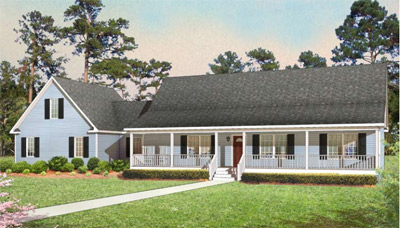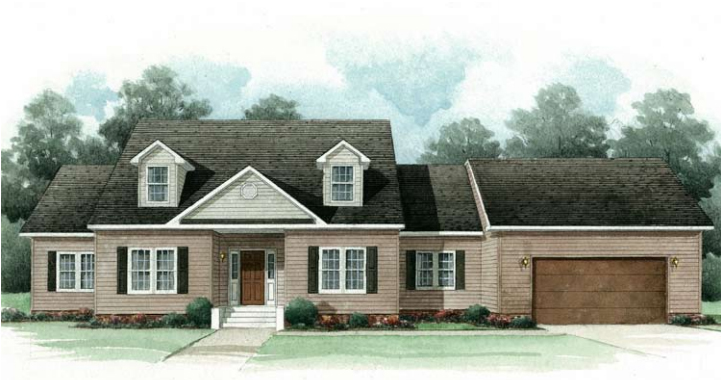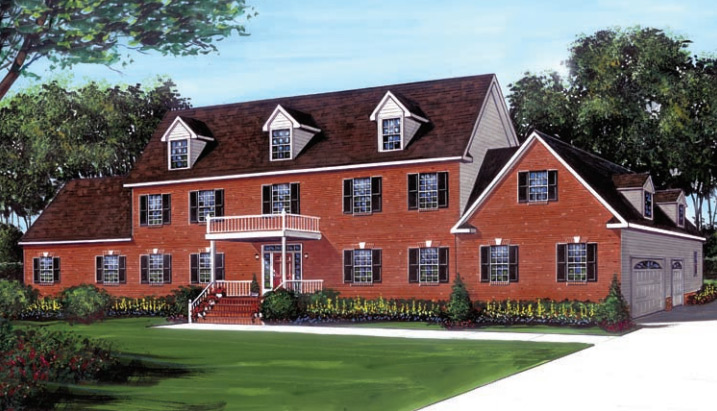The Estate modular floor plan is one of the most luxurious modular homes. Just like its traditional stick-built estate home, it is known for its modern adaptation of the classic and stately look of a grand mansion style home. This stunning home exquisitely provides visual appeal and portrays a lifestyle. Modular home construction in Suffolk,...
Read MoreModular Homes VA Blog
With the fast-growing popularity of custom modular homes, modular home construction has been showing more homeowners the benefits and advantages of choosing this innovative alternative. It has also caught the interest of contractors and homeowners alike, which is no surprise. Despite using advanced construction technology, it is also a less expensive way to build a...
Read MoreToday, advancements in technology has enabled home construction to adjust and conform to the newest trend in home-building. One of the most popular is modular home construction. This is a type of off-site construction where homes are produced in controlled environments, transported, and then assembled by builders at the chosen permanent site. This innovative style...
Read MoreToday's technology has allowed even the home construction process to improve and be more efficient and economical while still maintaining high quality. It has also allowed for more advanced and innovative designs. One of these improvements has been in modular home construction, a type of off-site construction where homes are constructed in controlled environments and...
Read MoreWouldn't it be nice to stay at home and feel like you are on vacation everyday? This is possible through modular home construction. This advanced building technology allows homeowners to custom-build a vacation style modular home based on your personal preferences and needs. What is a Vacation Style Moduler Home? The vacation style modular homes...
Read MoreThe Cape Cod style home has been popular for years because of the numerous benefits it offers to a wide range of homeowners. This is why it remains one of the most commonly chosen home styles especially for homeowners who are looking for classic New England appeal in a modern home. This also explains why...
Read MoreWhen most people hear of a ranch style modular floor plan, what often comes to mind is retirement. While it is true that a ranch is ideal for retirees who find it more convenient living without stairs, the ranch offers benefits that appeal to other demographics as well. The interior of a ranch style modular...
Read MoreModular homes in Suffolk, VA are becoming more popular. These homes are custom-built off-site in a factory setting. This means a faster build time for the entire project and more cost savings in the processes. The modular home construction process custom-builds homes that are not only modern but that are also energy efficient. The high quality materials...
Read MoreEvery modular home in New Kent, VA is custom-built to meat or exceed local and state building codes, the same codes as site-built homes. They are assembled at the permanent site on a traditional foundation system. All of our modular homes are stronger and sturdier in order to withstand the transportation and installation process. The...
Read MoreMaking your dream vacation home come to life is now more convenient. With modular home construction, it is possible for interested homebuyers to build a second home that they can call uniquely theirs. A chosen vacation style floor plan is built in sections or modules and is then delivered to the permanent site to be...
Read More



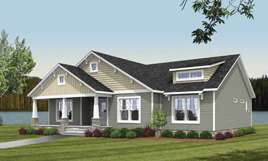
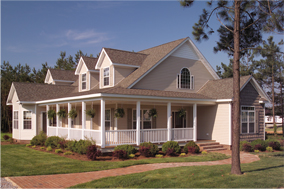
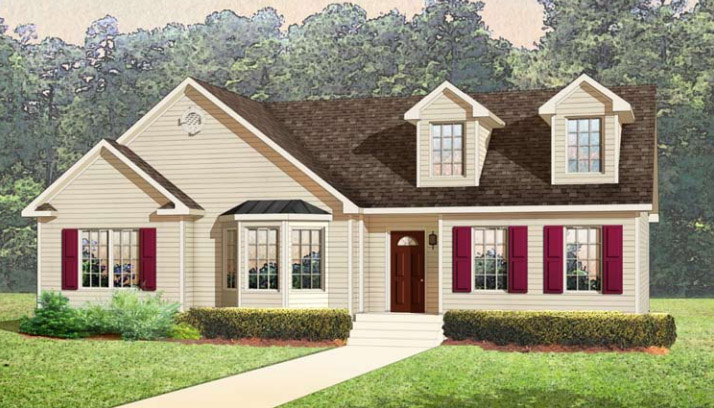
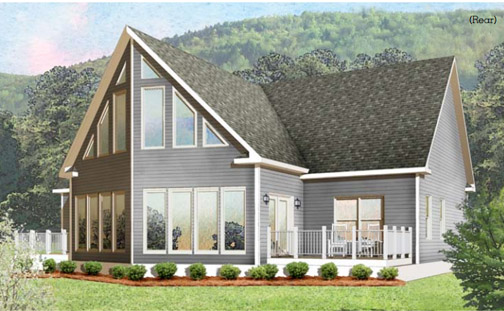
.jpg)
