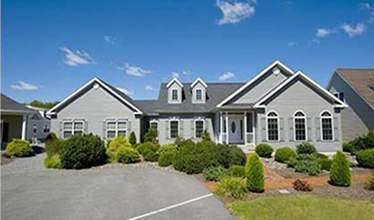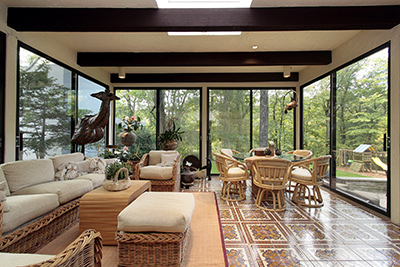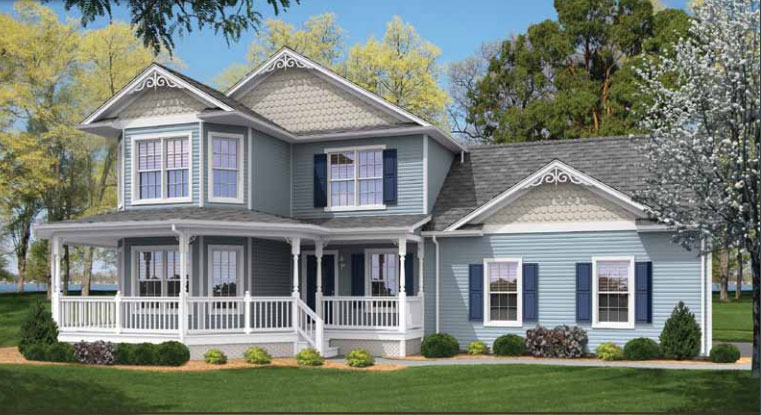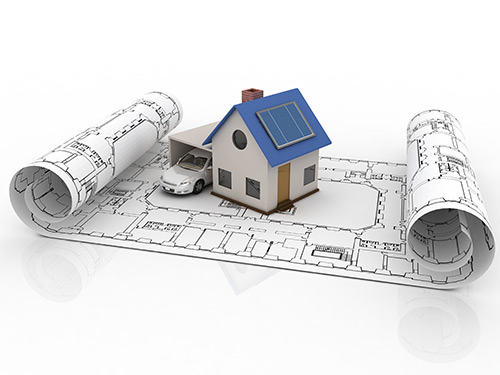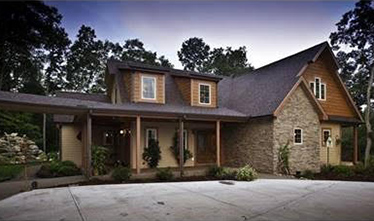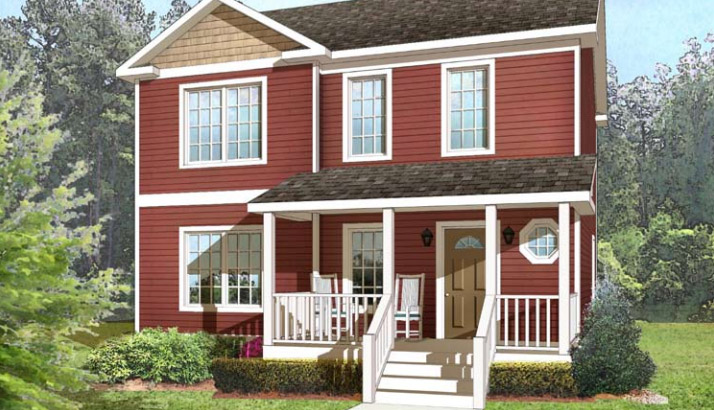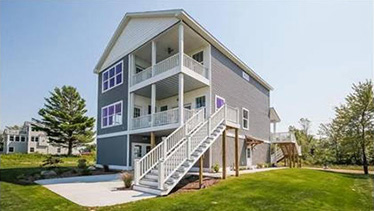Along with our client home buyers, we design and manufacture modular homes of the highest value and quality available today. Custom modular homes are now the product of choice for dream home production. Your new, custom designed and built home is closer and more affordable than you thought possible. The features in your future home...
Read MoreModular Homes VA Blog
We turn projects into reality! Your new, finished home is closer than you will imagine. The modular process produces high quality homes in more fast paced timelines. In many ways, custom modular homes are becoming the future of dream home production. Modular homes are stylish too. Simplicity and luxury in one interior you will find...
Read MoreGreetings all from the blog team here at Tidewater Custom Modular Homes. Thanksgiving, 2023 is just around the corner. We thought it would be appreciated to craft a Thanksgiving-focused blog a bit earlier than usual to give all our readers time to reflect and hopefully act upon the important things before we become too “holiday...
Read MoreIt goes well with your off grid living dream. Nowadays, bridging modern and functionality is the smartest way to build and plan your modular home. For those who value simplicity, modular homes offer a sleek design and customizable features, making them the perfect solution for those who value simplicity of decision making, home strength, beauty,...
Read MoreWith a vast array of design and floorplans, our custom modular homes are designed for ease of living, maximum home buying value for your dollar, and speed of delivery. The modular home building process produces the highest quality of home on the market today. Custom modular homes are becoming the standard for dream home production....
Read MoreModular home construction is often described a dream come true. It is a supremely high-quality and affordable home-building option. The more you learn about modular home construction, the more excited you will become about your future home. The modular home manufacturing process produces high quality homes, quicker, and more affordable than the traditional stick-build home...
Read MoreConstructing your dream home is both exciting and stressful. We understand this. Since you are embarking on an exciting, challenging, and ultimately life-long rewarding journey, there exists an abundance of considerations that we consider it our professional obligation to both identify and guide you through the modular home selection and building process. The most important...
Read MoreIn recent years, the housing landscape has witnessed a significant shift towards sustainable and efficient living solutions. Among these changes, the rise of modular homes and neighborhoods is gaining traction as a forward-thinking trend in the housing industry. In this Tidewater Custom Modular Homes blog post, let's explore why modular homes and neighborhoods are becoming...
Read MoreThe latest trend in home technology that focuses on affordability, sustainability and quality design are bringing modular homes to another level. It goes well with your off grid living dream. With modular homes – it is a smart move and smart looking! Modular homes are simple, elegant, and cleverly compact homes. It delivers prefabricated dwellings...
Read MoreBuilding a new modular home is a process that offers several advantages, such as faster construction timelines, cost savings, and customization options. Tidewater Custom Modular Homes would like to know what to expect when building a new modular home: Design and Planning: Site Selection: Choose a suitable piece of land for your modular home. Consider...
Read More



