From starter home to dream home, from beach cottage to mountain retreat, Tidewater Custom Modular Homes gives you the choice of styles and floorplans to make it one of your dreams. For specific information, call or text at (757) 296-2217. We can help you customize any floorplan to meet your specific taste and needs.
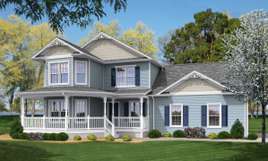
The Anna
1606 Square Feet | 3 - Bedroom | 2.5 - Bathroom
Anna of Southern Lifestyle Collection Modular Home Floor Plan 1,606 Square Feet 3 Bedrooms 2.5 Baths Building Footprint: 35-0 x 27-6
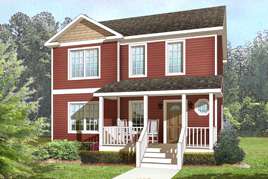
The Apex
1536 Square Feet | 3 - Bedroom | 2.5 - Bathroom
The wide-open kitchen and connecting dining room highlight the first floor of The Apex. The large living room and half bath complete the first floor. The second floor offers three bedrooms, two baths and an abundance of closet space.

The Bedford
2281 Square Feet | 3 - Bedroom | 2.5 - Bathroom
Bedford of Southern Lifestyle Collection Modular Home Floor Plan 2,281 Square Feet 3 Bedrooms 2.5 Baths Building Footprint: 42-0 x 45-9

The Boone
2199 Square Feet | 3 - Bedroom | 2.5 - Bathroom
Designed to be the perfect vacation home, the Boone offers the desired layout for entertaining. Upon entering the home, you’ll find that space is abundant. The foyer opens into a formal dining room that connects to the kitchen and breakfast nook. The enormous family room with optional fireplace is designed with convenience in mind. The second floor features the master suite, two additional bedrooms and a peaceful sitting area.
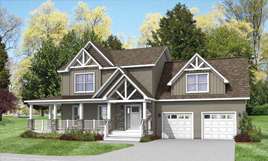
The Henderson
1602 Square Feet | 3 - Bedroom | 2.5 - Bathroom
Henderson of Southern Lifestyle Collection Modular Home Floor Plan 1,602 Square Feet 3 Bedrooms 2.5 Baths Building Footprint: 27-6 x 29-0
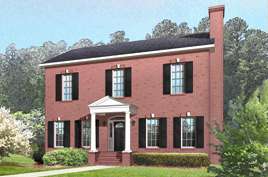
The Hickory
1974 Square Feet | 4 - Bedroom | 2.5 - Bathroom
The kitchen with optional island and the adjoining family room are the focal points of this beautiful home. The master suite, located on the second floor, features a walk-in closet and master bath. An additional full bath, three bedrooms and an abundance of closet space complete the second story.
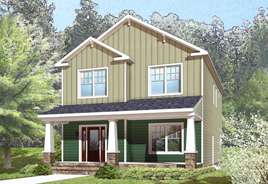
The Lenoir
2086 Square Feet | 3 - Bedroom | 2.5 - Bathroom
The first floor of The Lenoir features a formal dining room, a roomy kitchen and an elongated living room. The den, with optional French doors completes the first floor. Three bedrooms, two full baths and a breathtaking view into the foyer below encompass the remainder of the design of this two-story home.
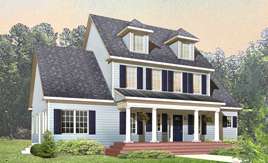
The Logan
2077 Square Feet | 3 - Bedroom | 2.5 - Bathroom
Enjoy both convenience and style! In the Logan, it all starts with the uniquely designed living room that opens to a morning room and the formal dining room. The kitchen can be accessed from two sides and the master suite is secluded at the far end of the first level for added privacy. Two additional bedrooms and a full bath complete the second floor.
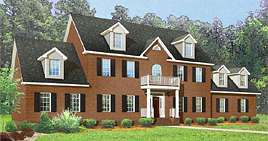
The Madisonville
2991 Square Feet | 5 - Bedroom | 3.5 - Bathroom
This spacious home features an array of amenities including an open kitchen/family room design. The first floor master suite is complete with walk-in closet. Four additional bedrooms can be found upstairs along with 2 full baths. The fifth bedroom can easily be converted into a study room.
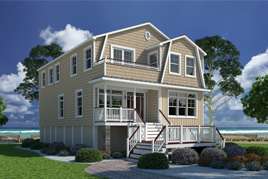
The Oyster Cove
2692 Square Feet | 4 - Bedroom | 4.5 - Bathroom
Oyster Cove of Coastal Living Collection Modular Home Floor Plan 2,692 Square Feet 4 Bedrooms 4.5 Baths Building Footprint: 47-0 x 31-6
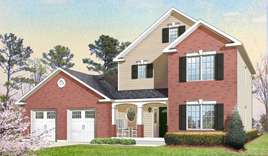
The Raleigh
1823 Square Feet | 3 - Bedroom | 2.5 - Bathroom
The spacious great room with optional walkout bay window is the gathering spot in this traditional two-story home. A formal dining room, kitchen and half bath complete the first floor. Three bedrooms and two full baths can be found on the home’s second floor.
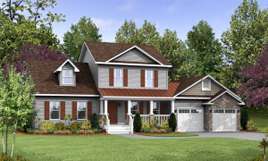
The Rockwell
1958 Square Feet | 3 - Bedroom | 2.5 - Bathroom
Rockwell of Southern Lifestyle Collection Modular Home Floor Plan 1,958 Square Feet 3 Bedrooms 2.5 Baths Building Footprint: 27-6 x 40-0
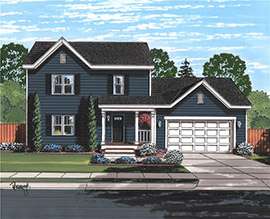
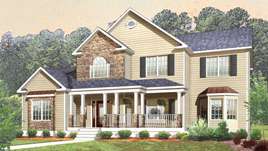
The Salisbury
3292 Square Feet | 4 - Bedroom | 3.5 - Bathroom
The magnificence of this home can be appreciated immediately upon entering the two-story foyer. The first floor is highlighted by the dining room with optional trey ceiling, study, family room, living room and kitchen/nook combo. The master suite offers his and her walk-in closets and an optional walk-out bay window. Three additional bedrooms and two additional baths are located on the second level.
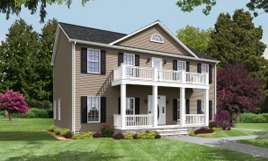
The Thomas
2420 Square Feet | 3 - Bedroom | 3.5 - Bathroom
Thomas of Southern Lifestyle Collection Modular Home Floor Plan 2,420 Square Feet 3 Bedrooms 3.5 Baths Building Footprint: 27-6 x 44-0
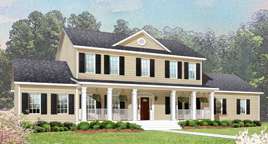
The Warrenton
2176 Square Feet | 3 - Bedroom | 2.5 - Bathroom
The Warrenton’s traditional design features an expansive family room, kitchen and nook combination. The foyer is flanked by the formal living and formal dining rooms. On the second floor, the master suite features a huge walk-in closet. Two additional bedrooms, a study and a bath round out the upper level.
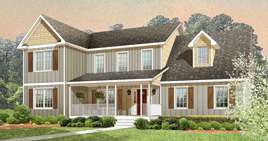
The Westmore
2751 Square Feet | 4 - Bedroom | 2.5 - Bathroom
The Westmore provides the convenience of a first floor master suite complete with an enormous walk-in closet. A secluded study and an ‘open-to-above’ living room are also first floor highlights. The home’s second floor features a media center, a bath and three bedrooms.

The Windsor
2387 Square Feet | 4 - Bedroom | 2.5 - Bathroom
The kitchen with optional island and the adjoining breakfast nook and great room make this home perfect for entertaining family and friends. The master suite is conveniently located on the first floor, featuring a walk-in closet and glamour bath. An additional full bath, three bedrooms, an abundance of closet space and optional bonus room encompass the second floor.


