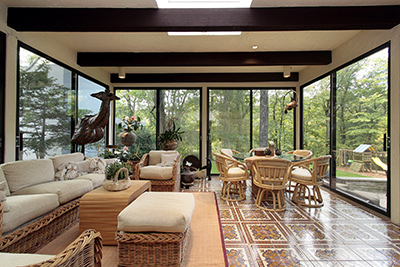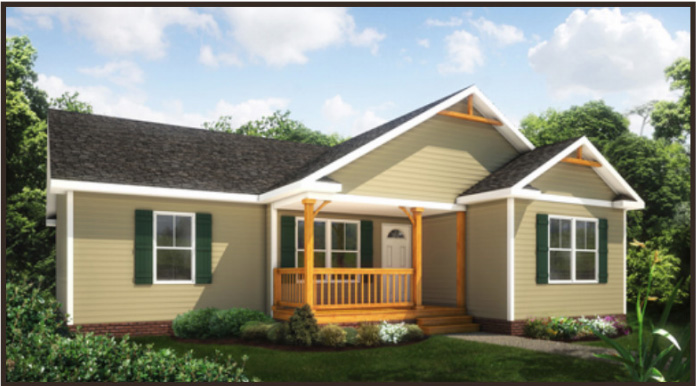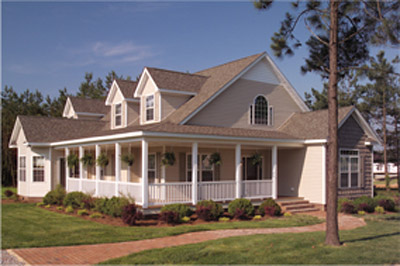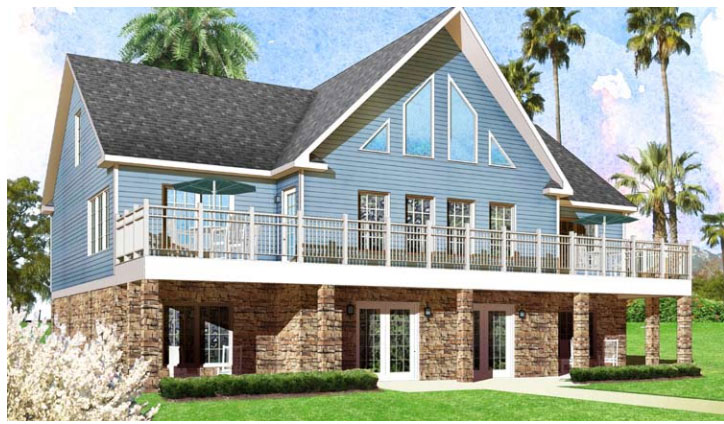Contrary to popular belief, modular homes are not limited to cookie-cutter design. In fact, you can build luxury houses and grand bungalows with unique designs through modular building system. The only element it requires, is to think outside the box and look for the best modular home builder in your area. As a matter of...
Read MoreModular Homes VA Blog
As more people become interested in the idea of the modular building method, choosing the right modular home builders and manufacturers is crucial. If you have decided to build your new home through modular construction, it is imperative to choose a modular manufacturer with an established reputation. Building a new home will be your biggest...
Read MoreHome renovations through traditional construction can be expensive in both time and money. When you try to add space to your home the overall renovation cost overruns can really add up. This is due to high labor costs, labor and materials shortages and poor initial planning. Fortunately, modular home additions have paved the way for...
Read MoreModular homes are constructed using a building system. Advanced technology is used to design the framework and floor plans using the latest methods of construction technology to create a sturdier, customized structure. The modules are pre-fabricated in indoor, climate controlled facilities and quality control standards are closely monitored. By the time the modules are completed...
Read MoreThe main consideration in building a home after aesthetics is safety. Your family will be moving into your new home and you need to make sure it can weather any type of storm that can hit Virginia. With Modular Construction, settling for low-quality materials is not part of the process. If you are looking for...
Read MoreModular homes allow you to afford the home that you want with all the options you are looking for. You can have a basement, multi-levels, extra bedrooms, increased energy efficiency and insulation. Tidewater Custom Modular Homes allows you to choose different custom options so you no longer have to settle for a cookie cutter house....
Read MoreYou want a newly built home, but you don’t want to wait up to a year to move in and you want your new home customized. Build a modular home which takes significantly less time, and can be highly customized. Prior to building process, you will meet with the modular home builder to discuss floor...
Read MoreHaving a spot in your house where you can savor the sunny weather and breathe in some fresh air can be a timely home addition this spring and summer. An outdoor living space equipped with patio furnitures, high quality grills and outdoor kitchen set-up can be accomplished right away with your existing modular floor plan....
Read MoreSome families would like to invest in a getaway home where they can stay to take a break. Many prefer vacation houses tnat are near the coast where the beach is close and you can enjoy the sea breeze and the calming sound of the waves. A Vacation style modular home is a perfect modular...
Read MoreNothing beats having a perfect room at home where you can enjoy the warmth of the sun and delight in the views of your yard and landscaping. Adding a sunroom addition to your modular home is a perfect way to welcome the spring and summer. With the fast-track procedure of modular home additions, your new...
Read More






