From starter home to dream home, from beach cottage to mountain retreat, Tidewater Custom Modular Homes gives you the choice of styles and floorplans to make it one of your dreams. For specific information, call or text at (757) 296-2217. We can help you customize any floorplan to meet your specific taste and needs.
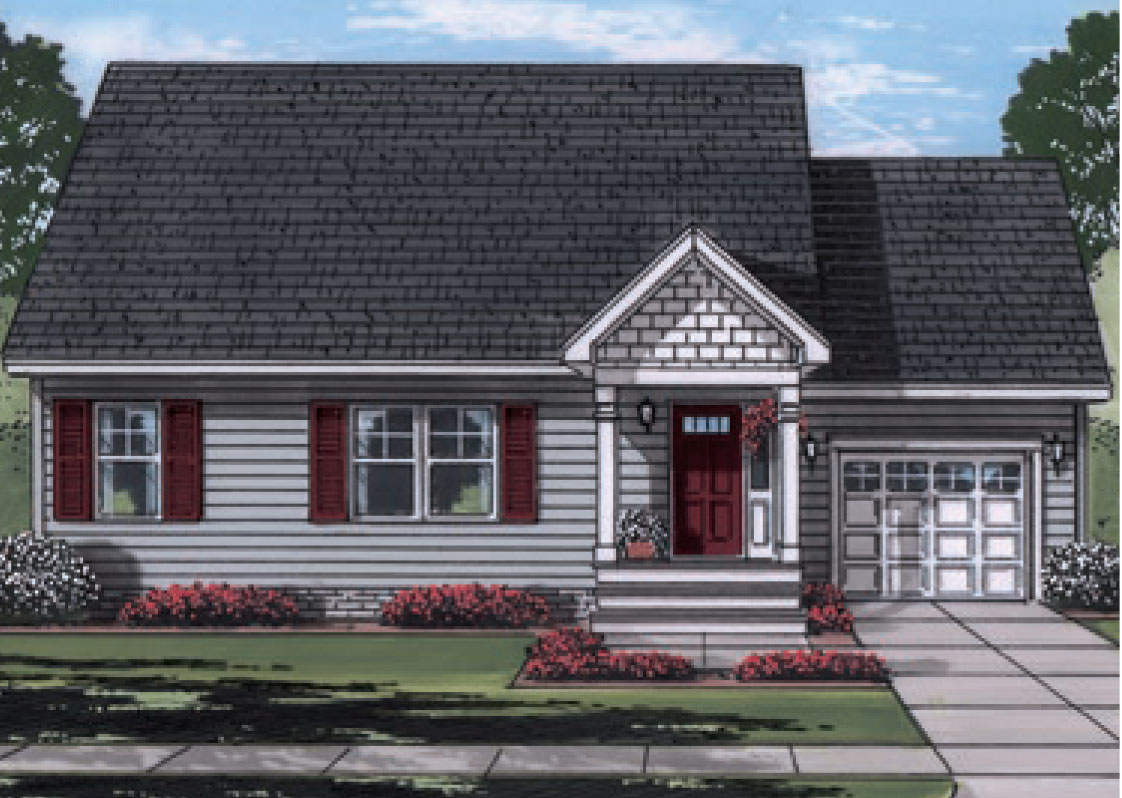
Albion Cape (Finished)
1,446 Square Feet | 1-3 - Bedroom | 1.5-2.5 - Bathroom
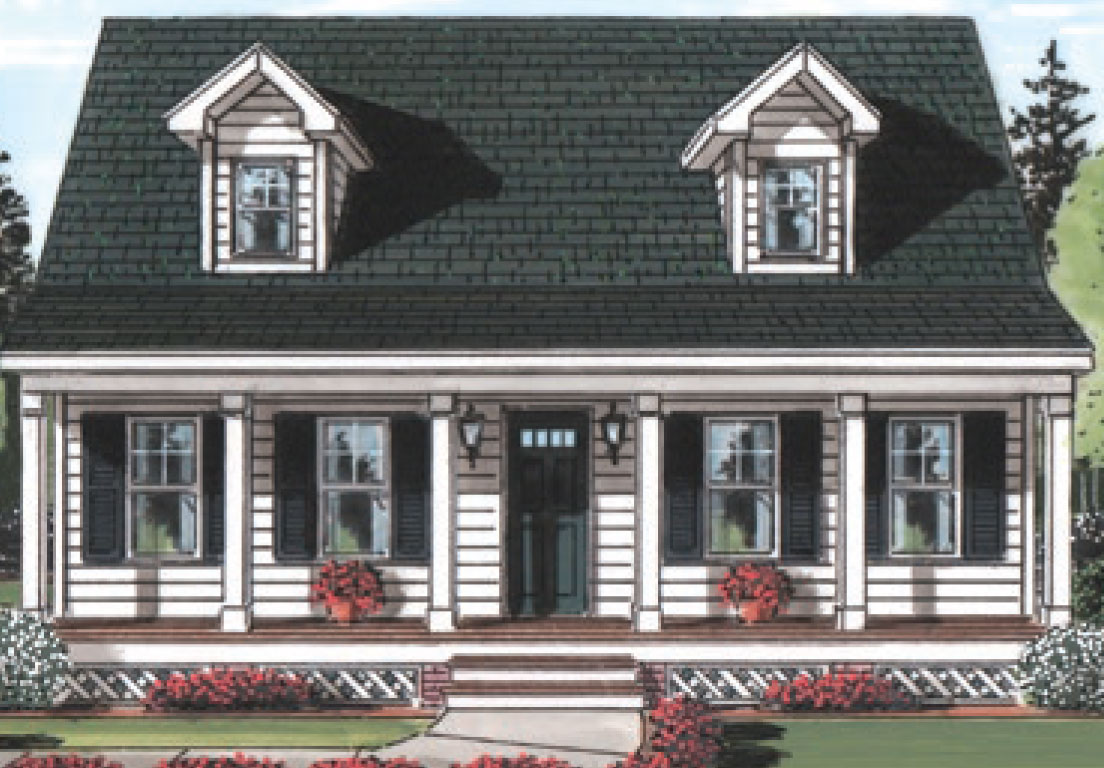
Annandale Cape
1,657-1,764 Square Feet | 1-3 - Bedroom | 1.5-2.5 - Bathroom
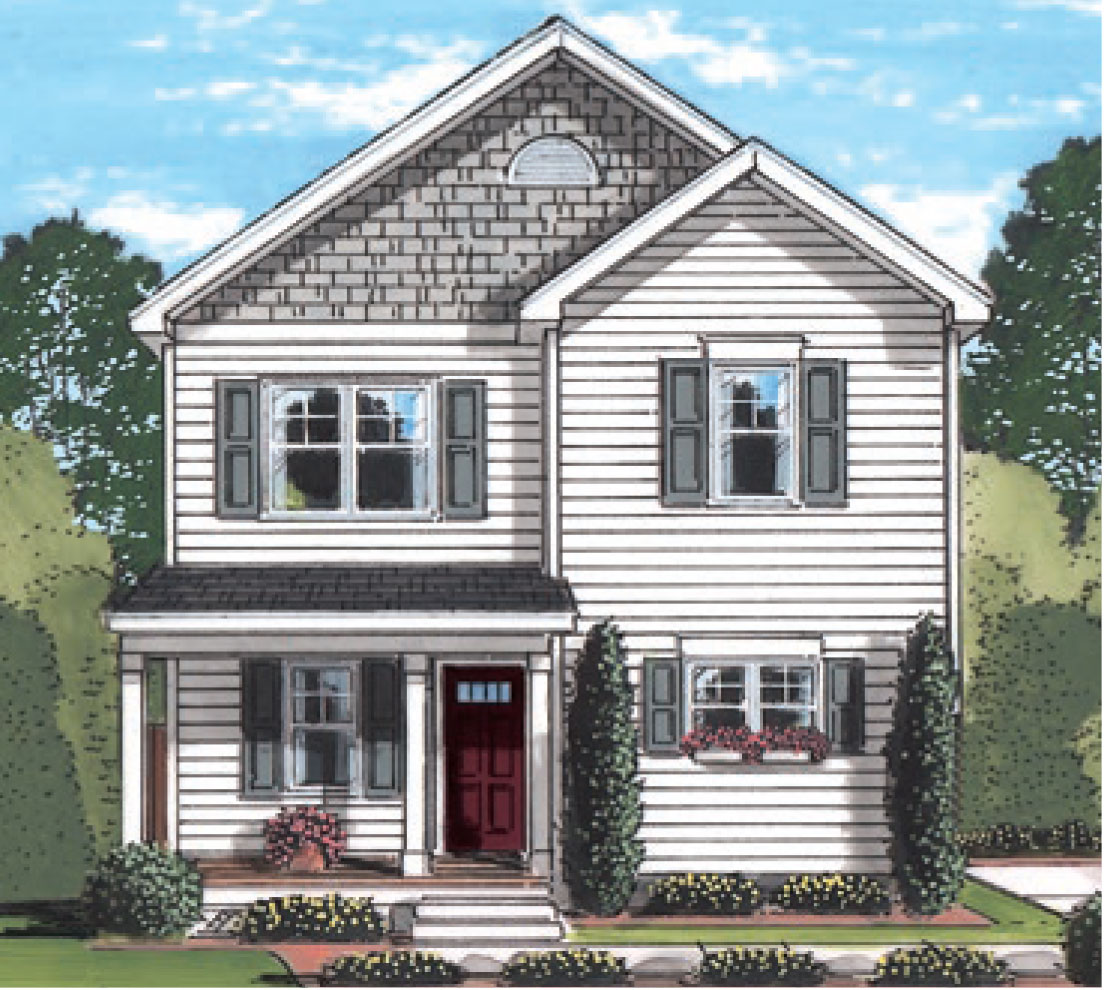
Anson 2-Story
1,786-1,960 Square Feet | 4-5 - Bedroom | 3 - Bathroom
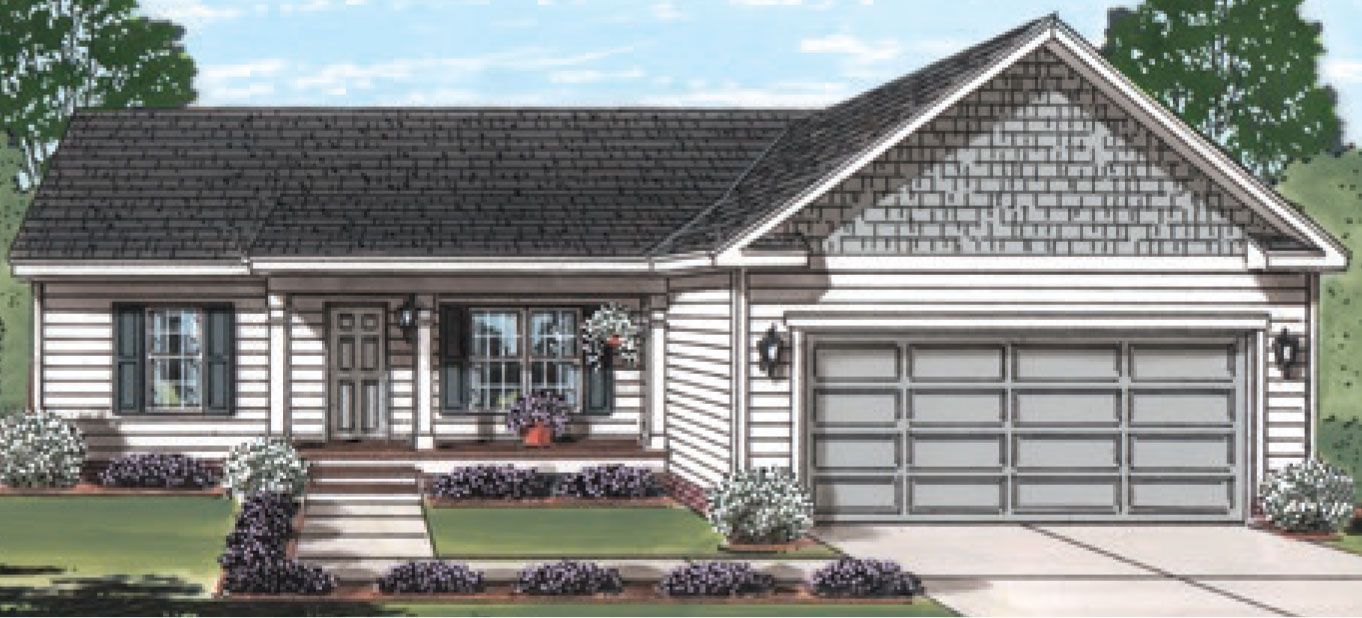
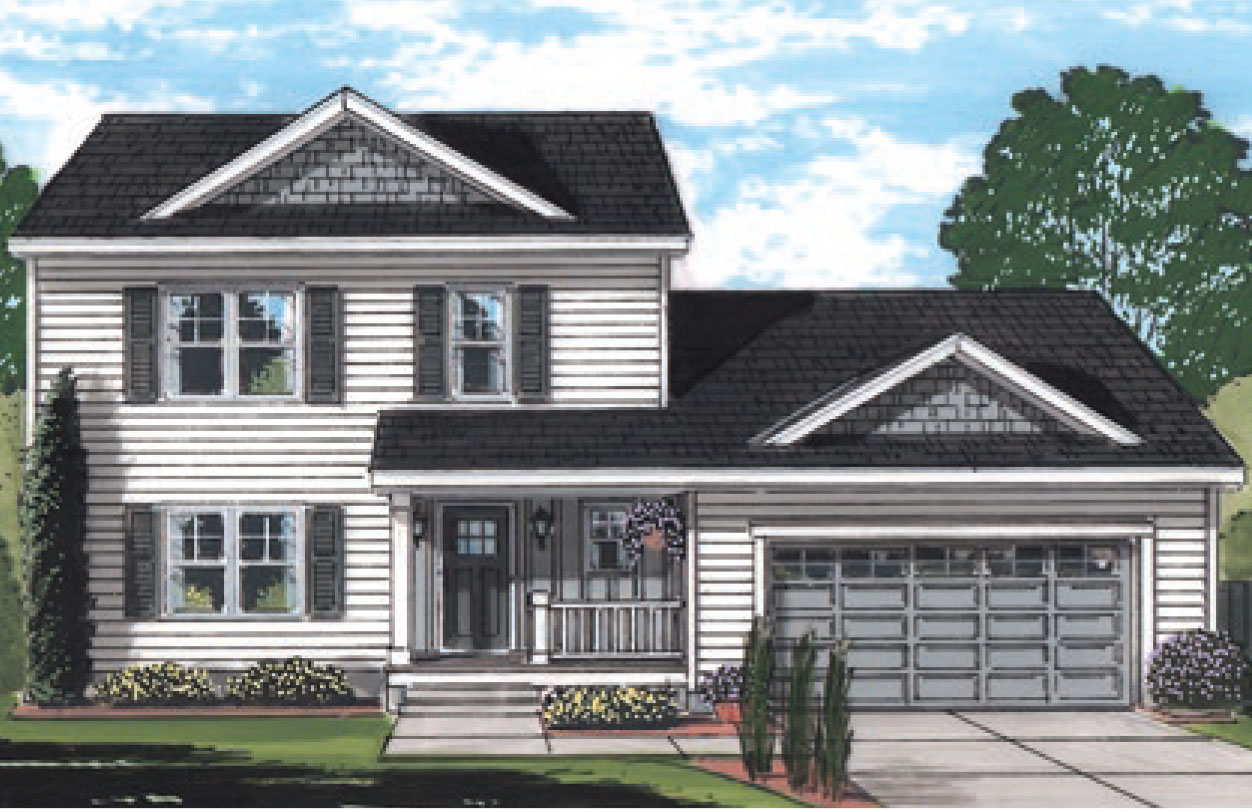
Argyle 2-Story
1,640-1,800 Square Feet | 3 - Bedroom | 2.5 - Bathroom
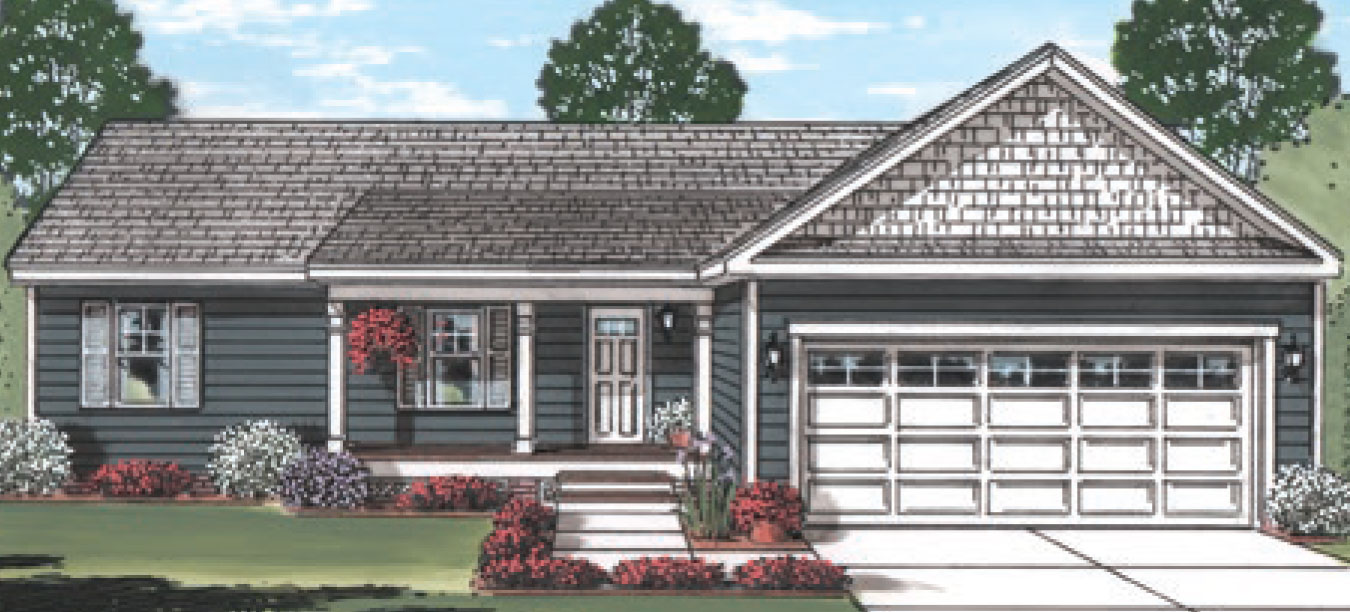
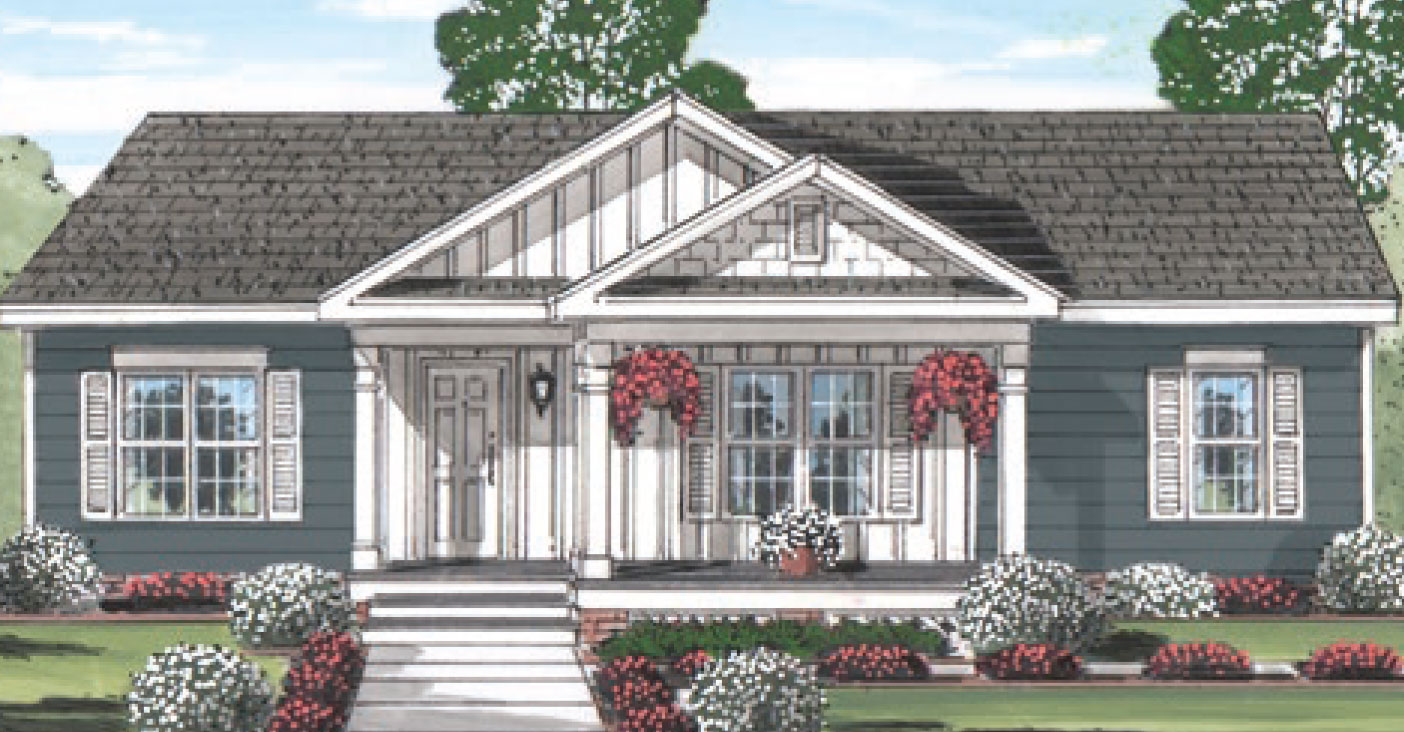
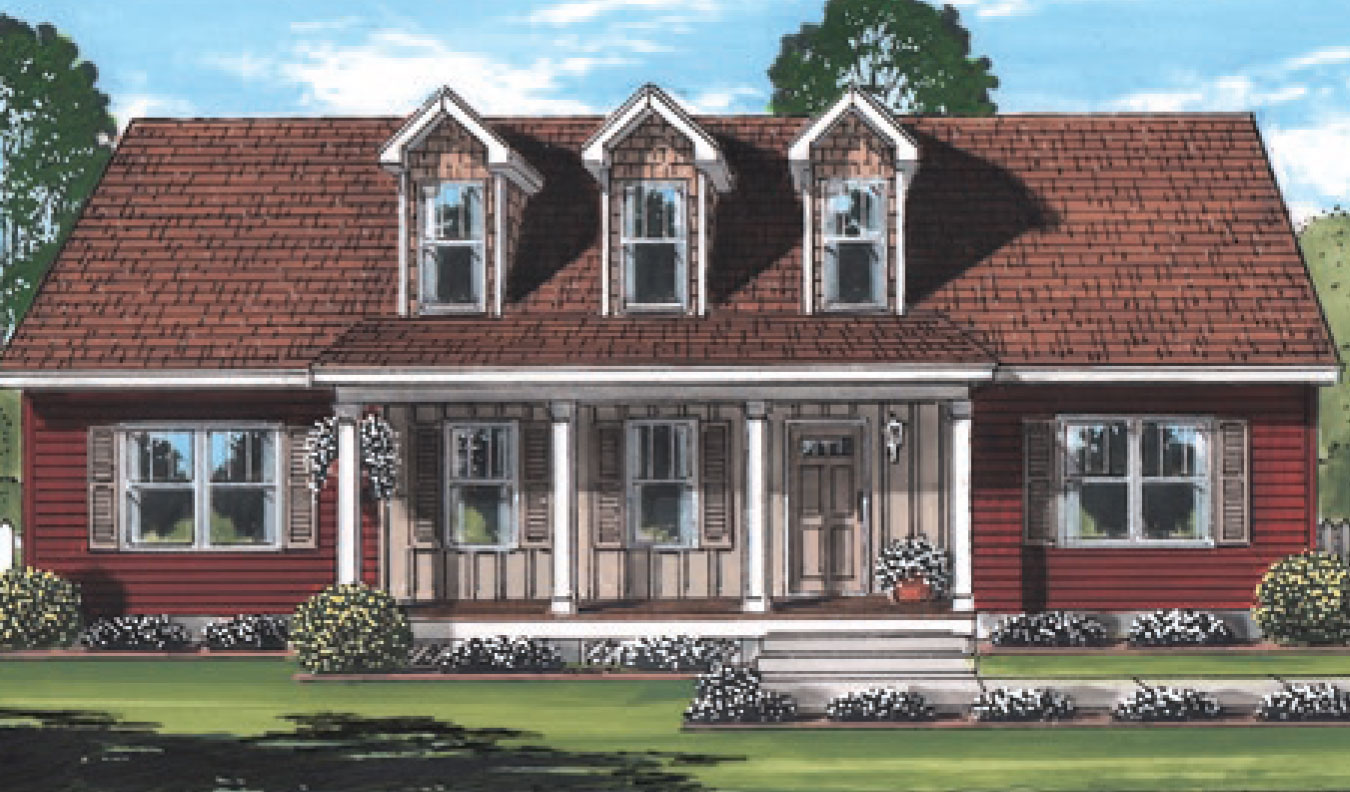
Audubon Cape
2,236-2,382 Square Feet | 2-4 - Bedroom | 2-3 - Bathroom
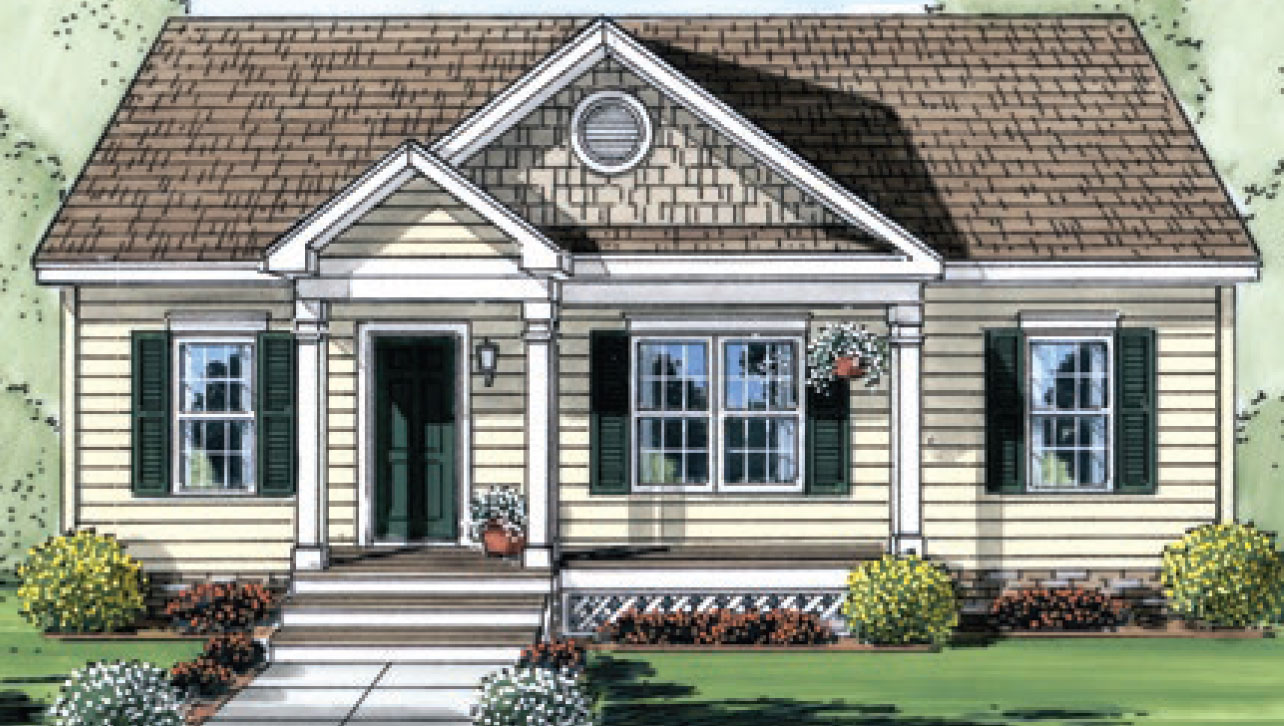
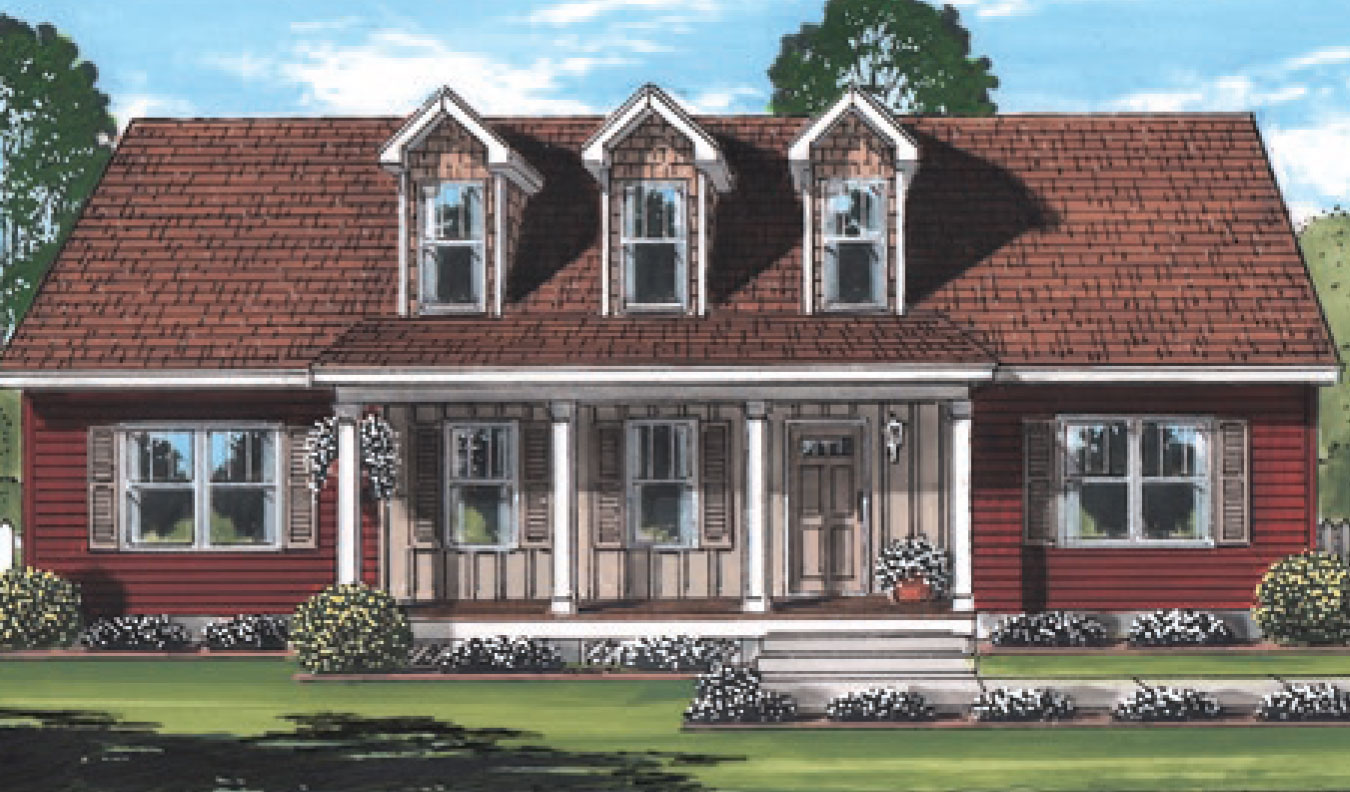
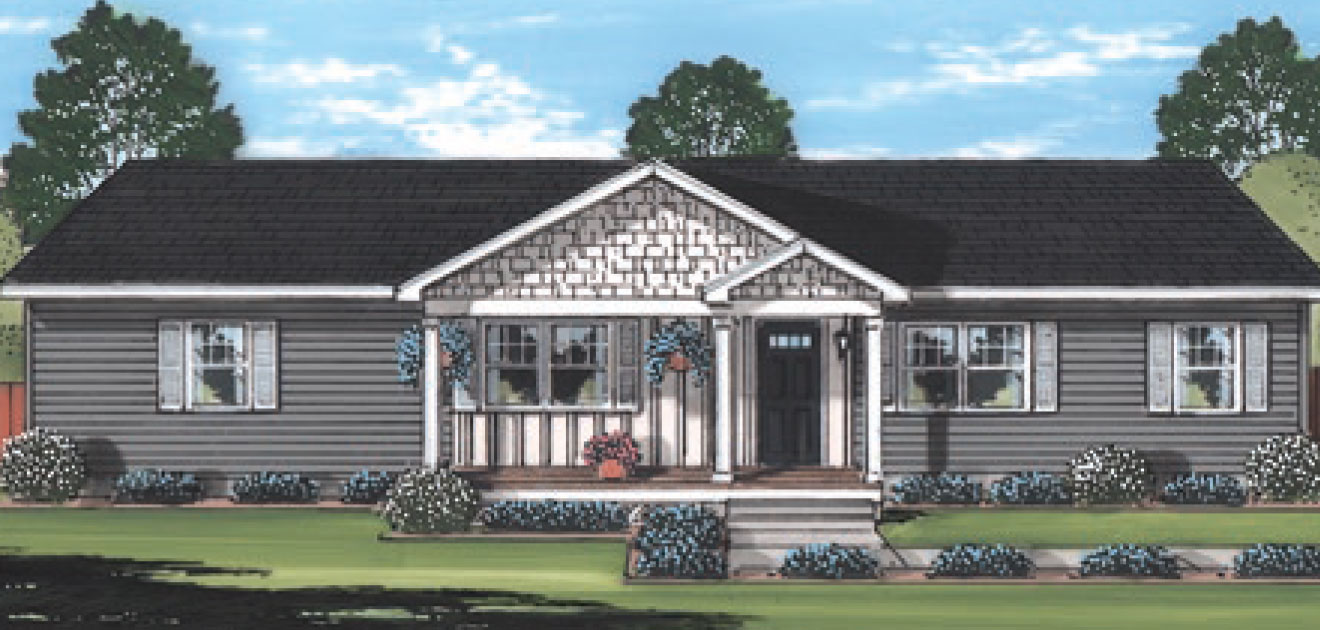
Eastbrook Ranch
1,695-1,860 Square Feet | 3 - Bedroom | 2 - Bathroom
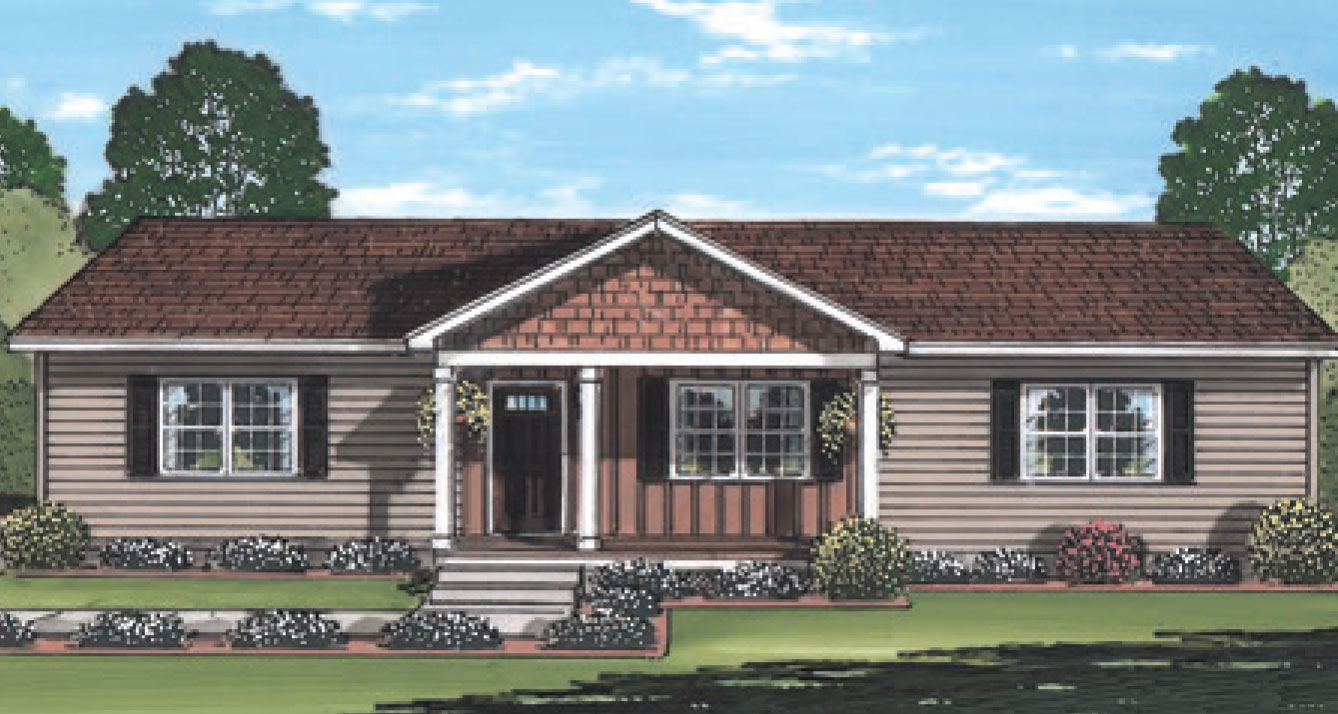
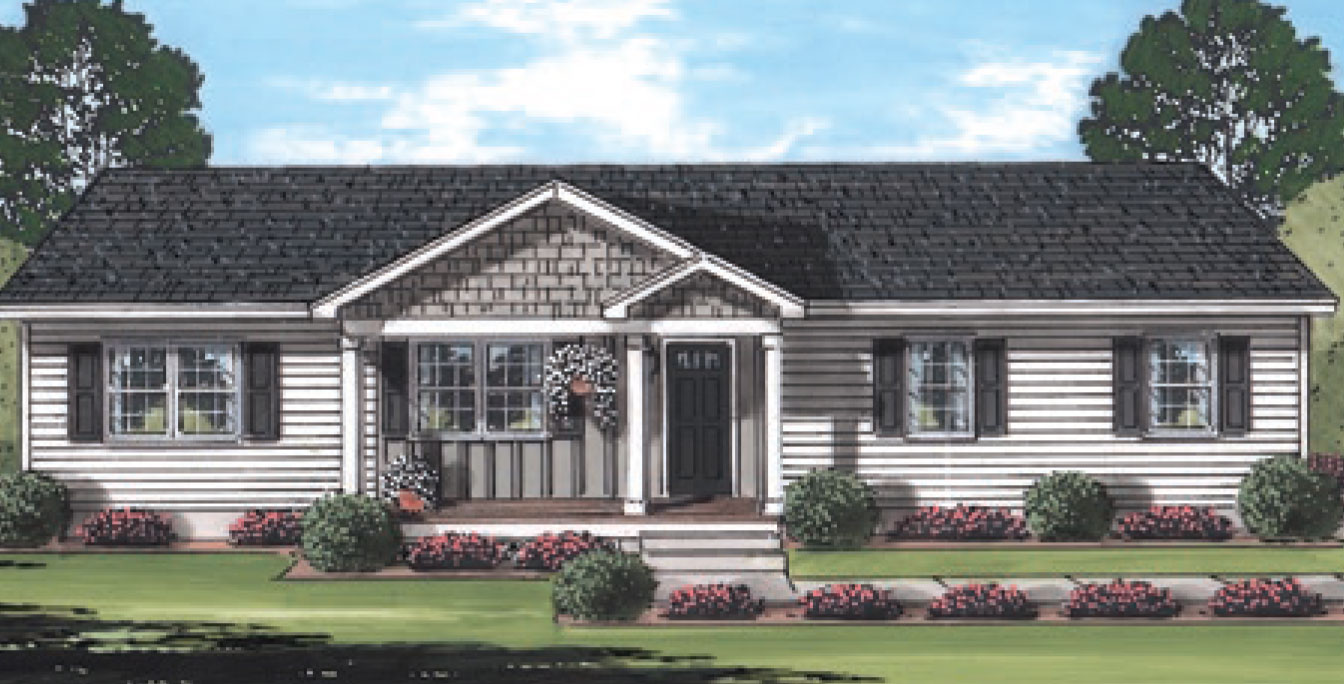
Easy Street Ranch
1,585-1,740 Square Feet | 3 - Bedroom | 2 - Bathroom
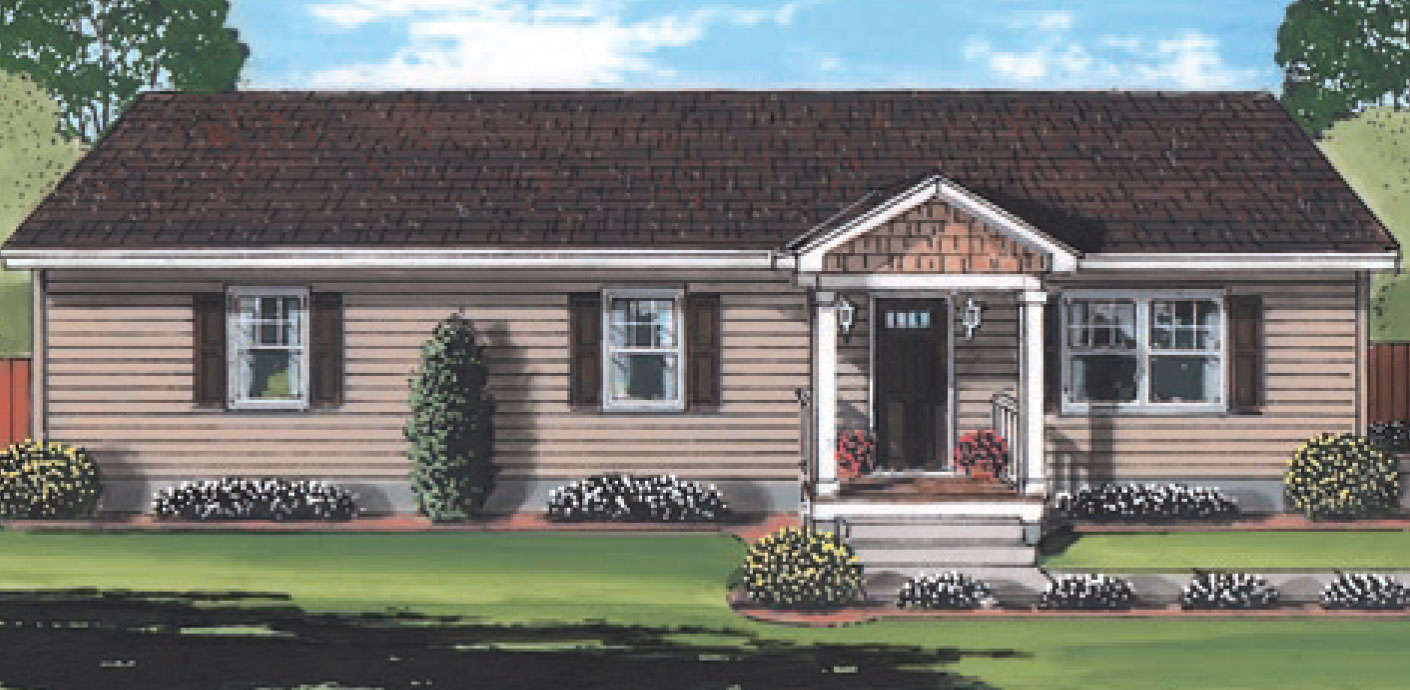
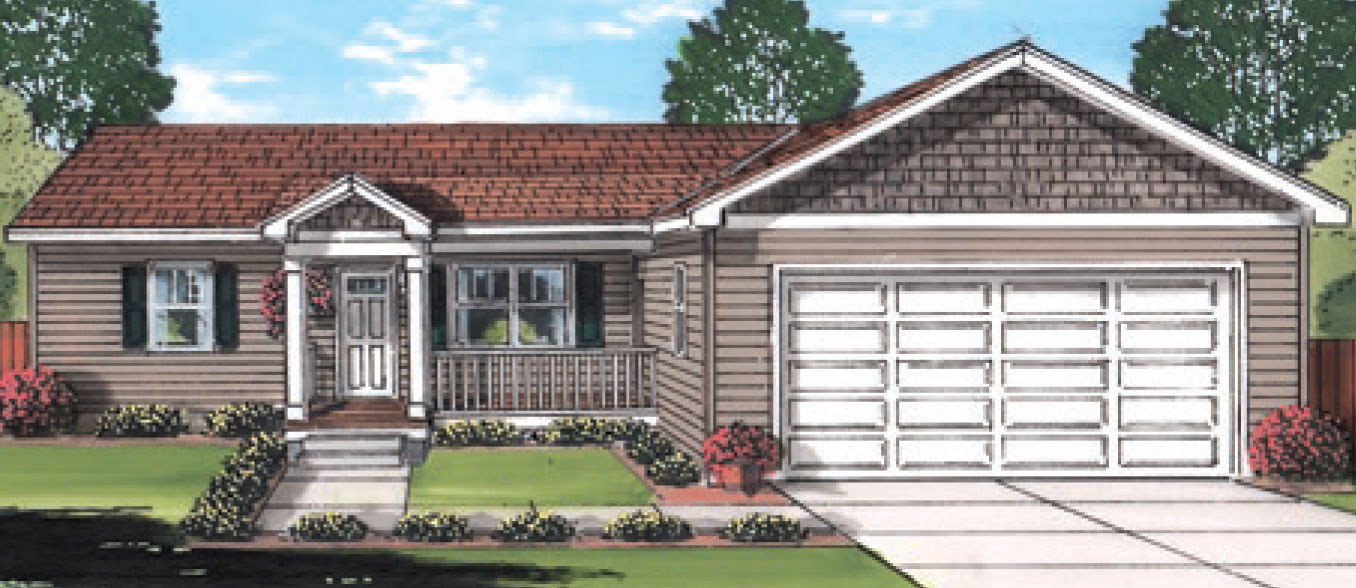
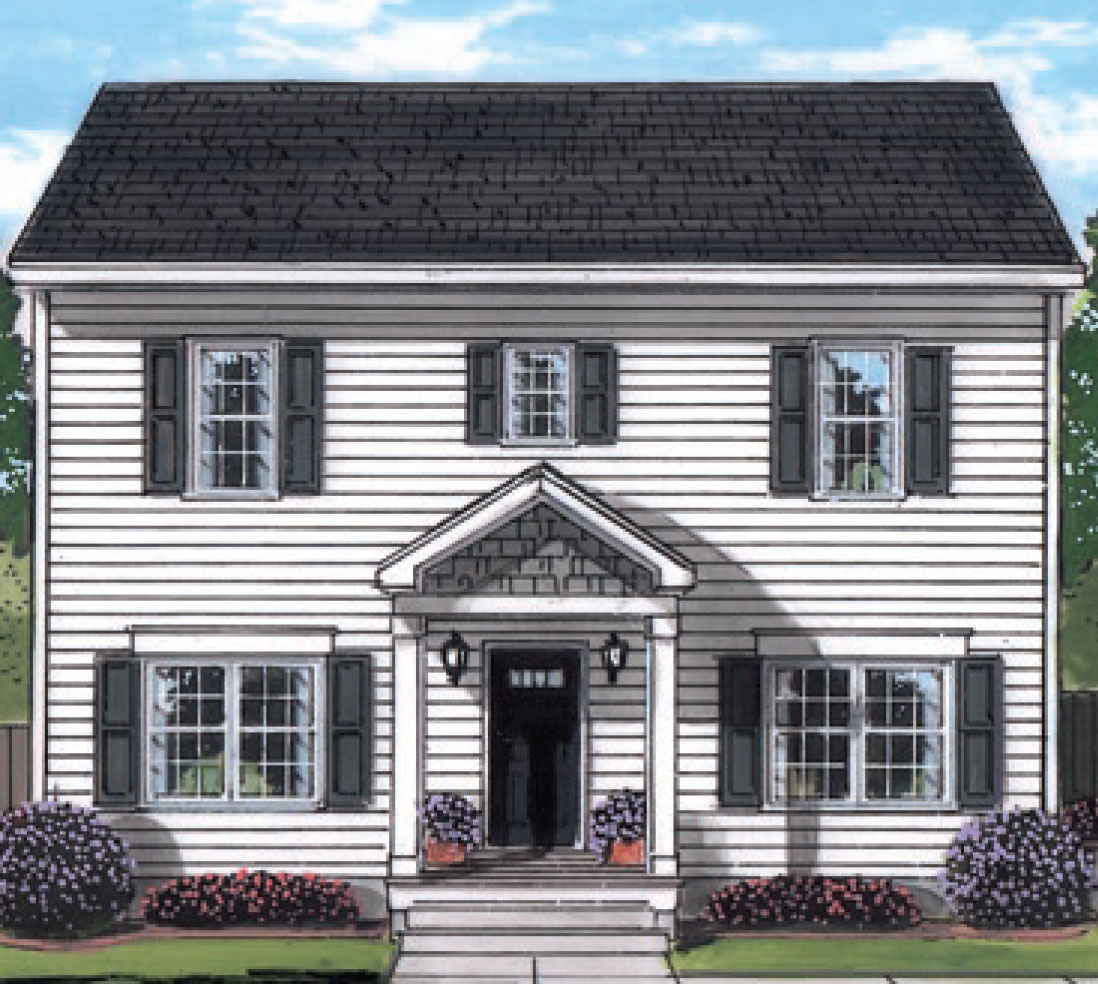
Edgemoore 2-Story
1,750-1,920 Square Feet | 3-4 - Bedroom | 3 - Bathroom
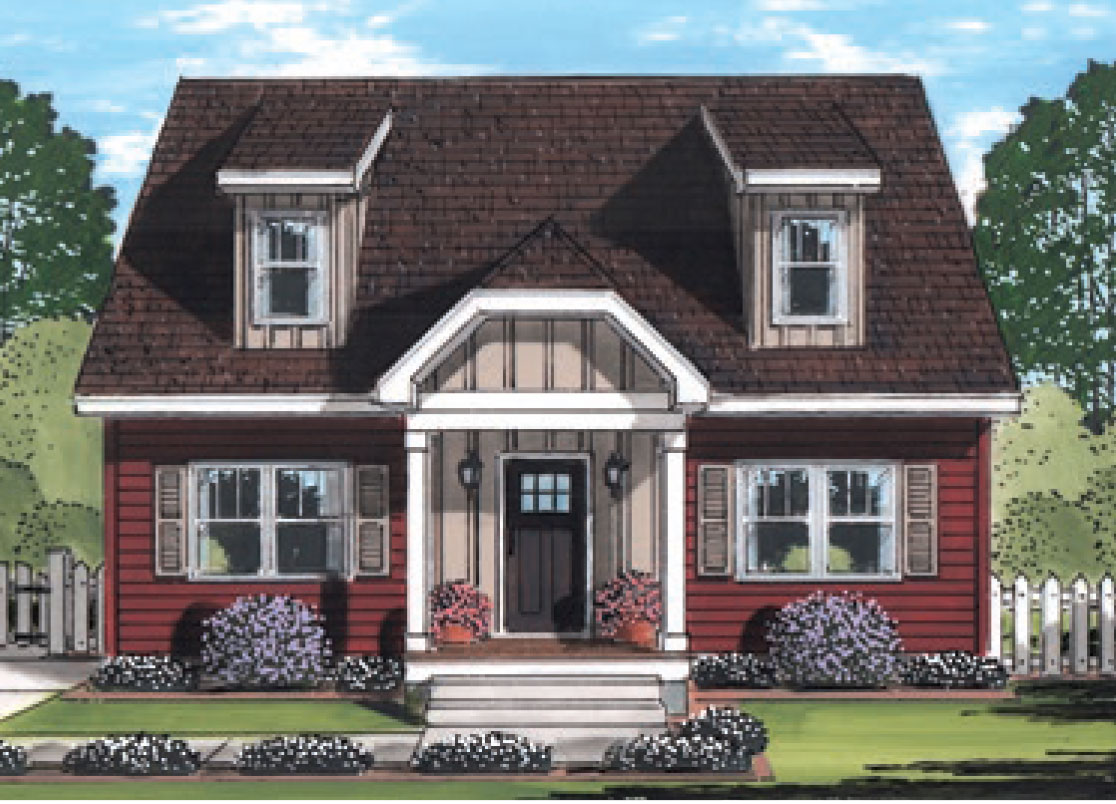
Edgemoore Cape
1,330-1,416 Square Feet | 1-3 - Bedroom | 1-2 - Bathroom

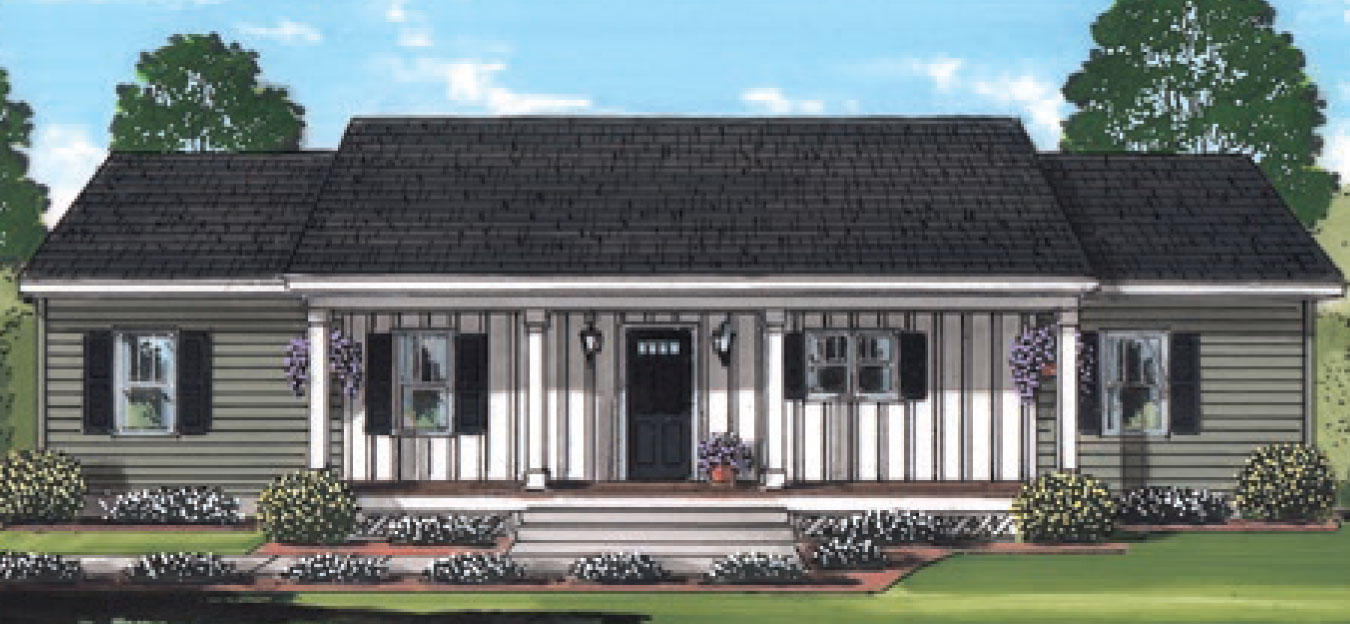
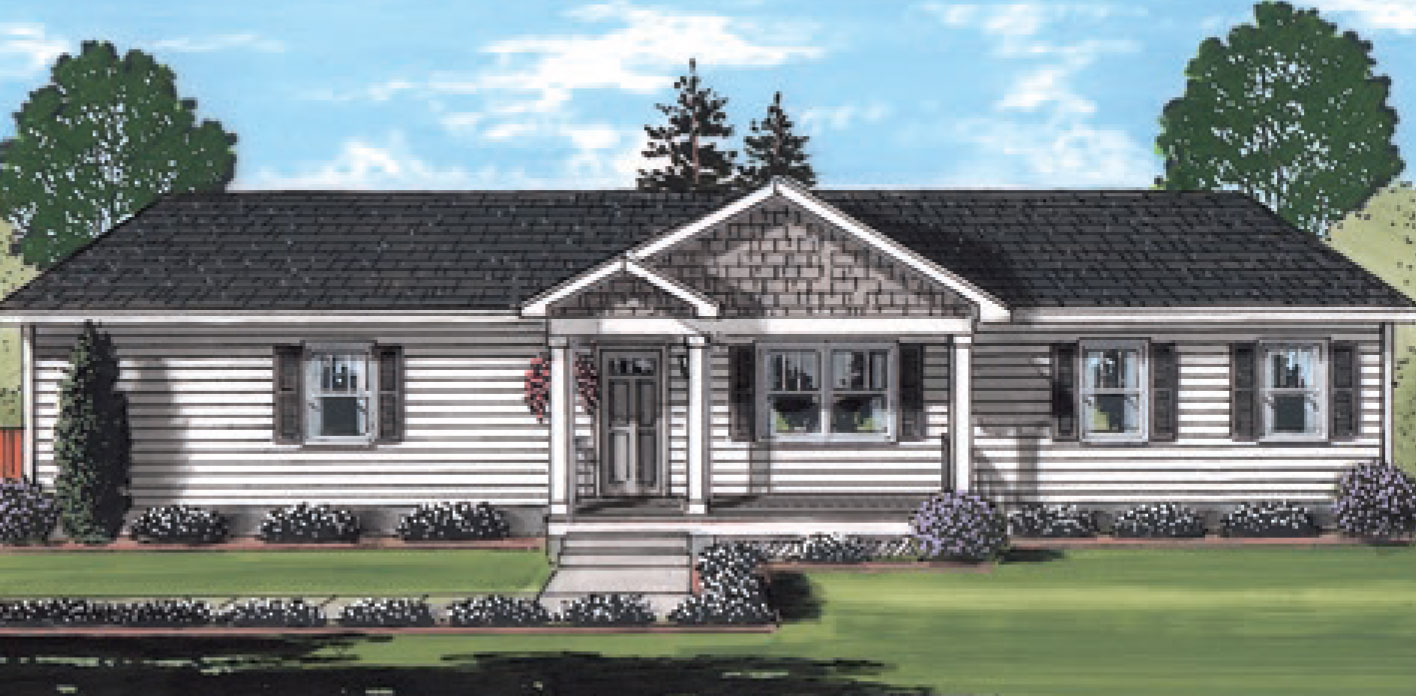
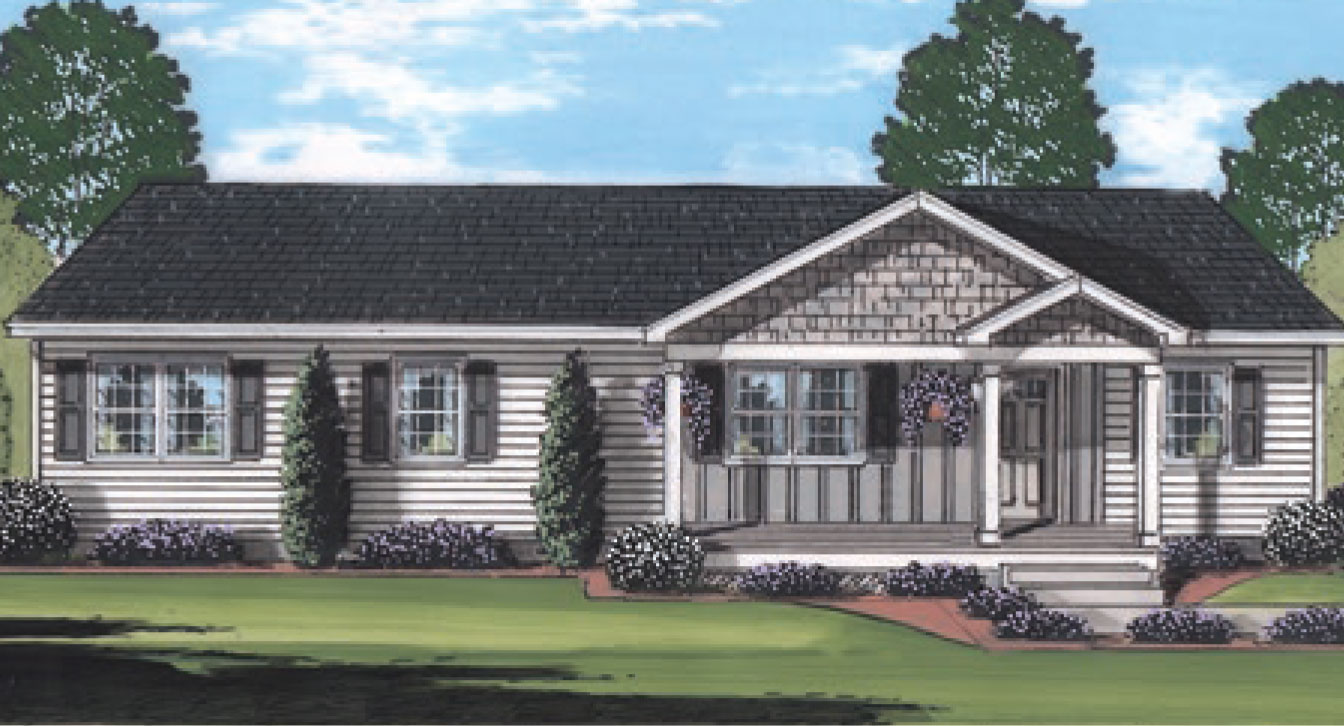
Ellenboro Ranch
1,585-1,740 Square Feet | 3 - Bedroom | 2 - Bathroom
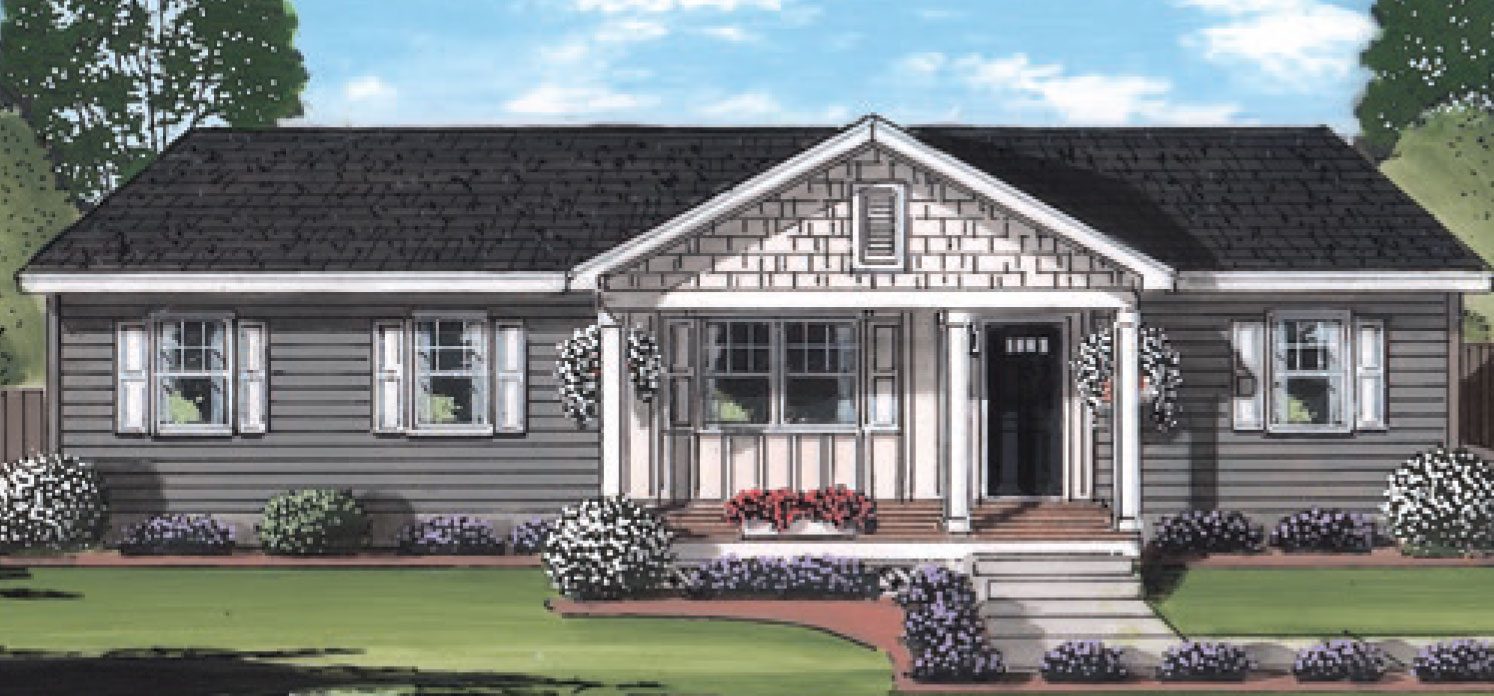
Ellicott Ranch
1,475-1,620 Square Feet | 3 - Bedroom | 2 - Bathroom
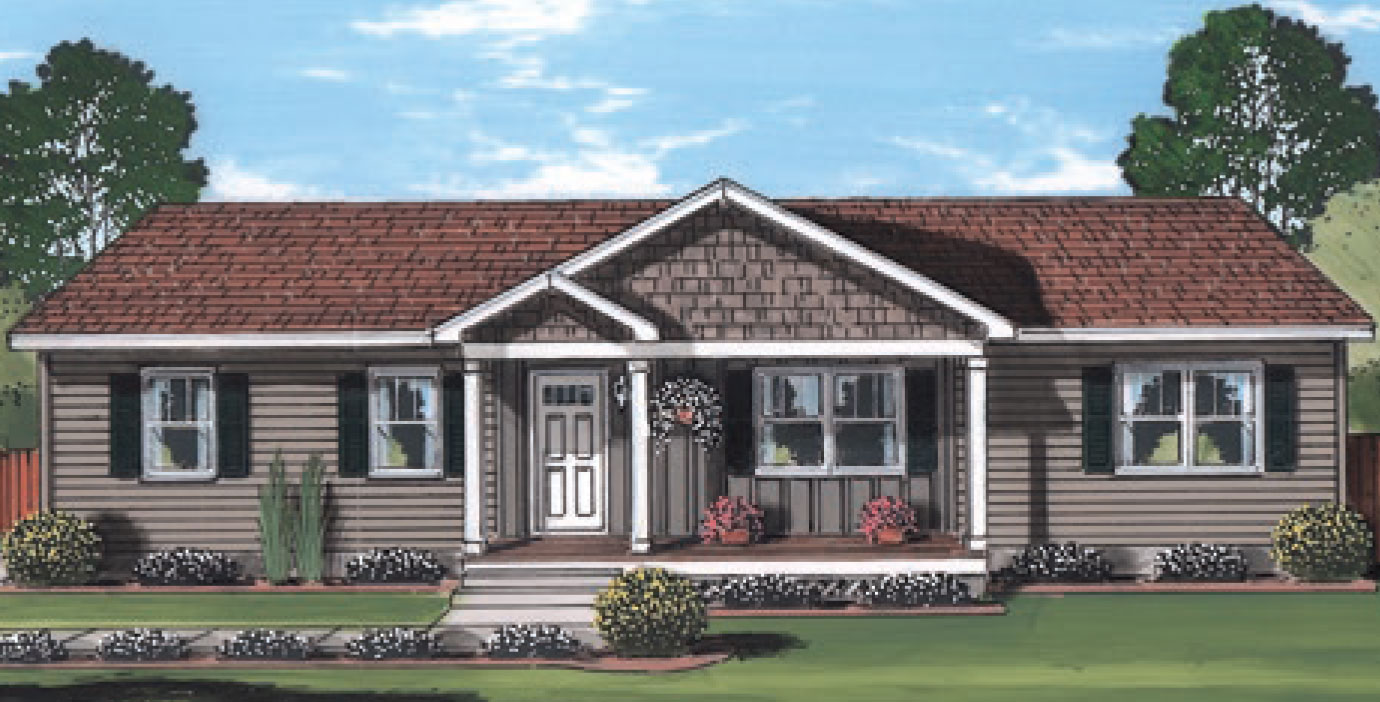
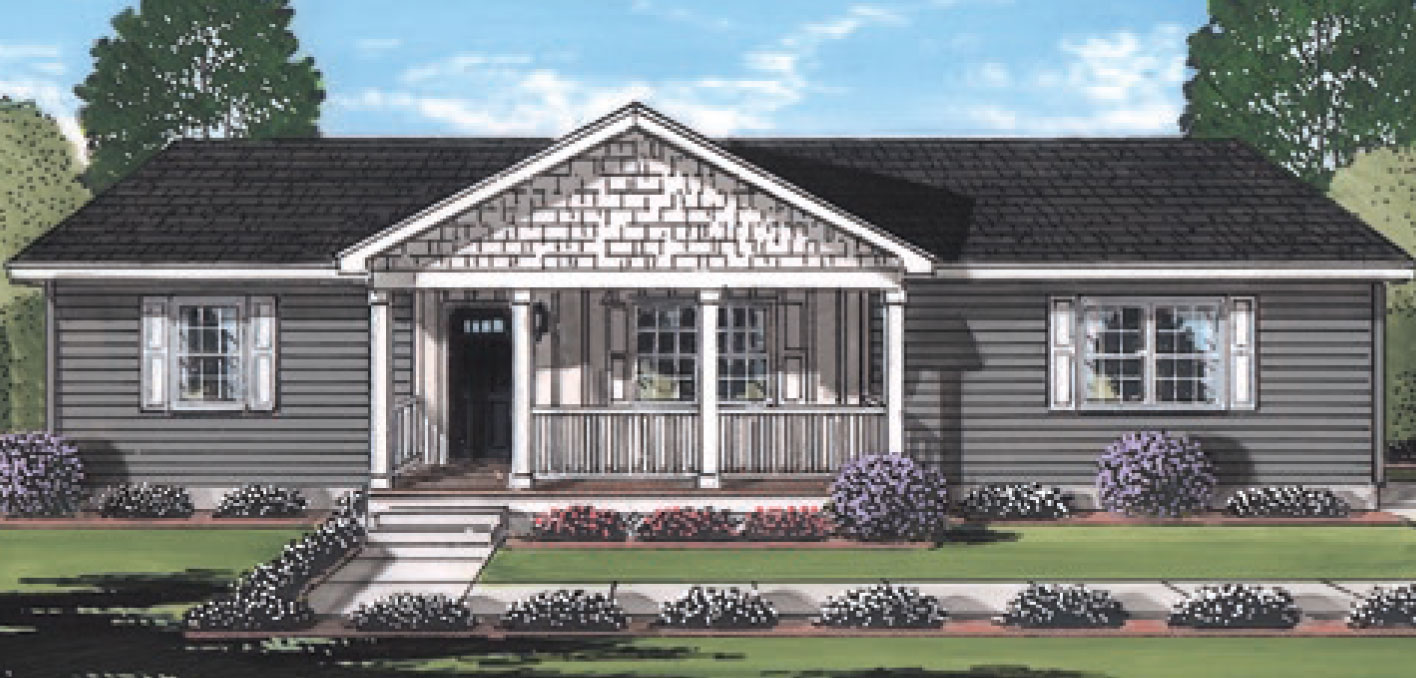
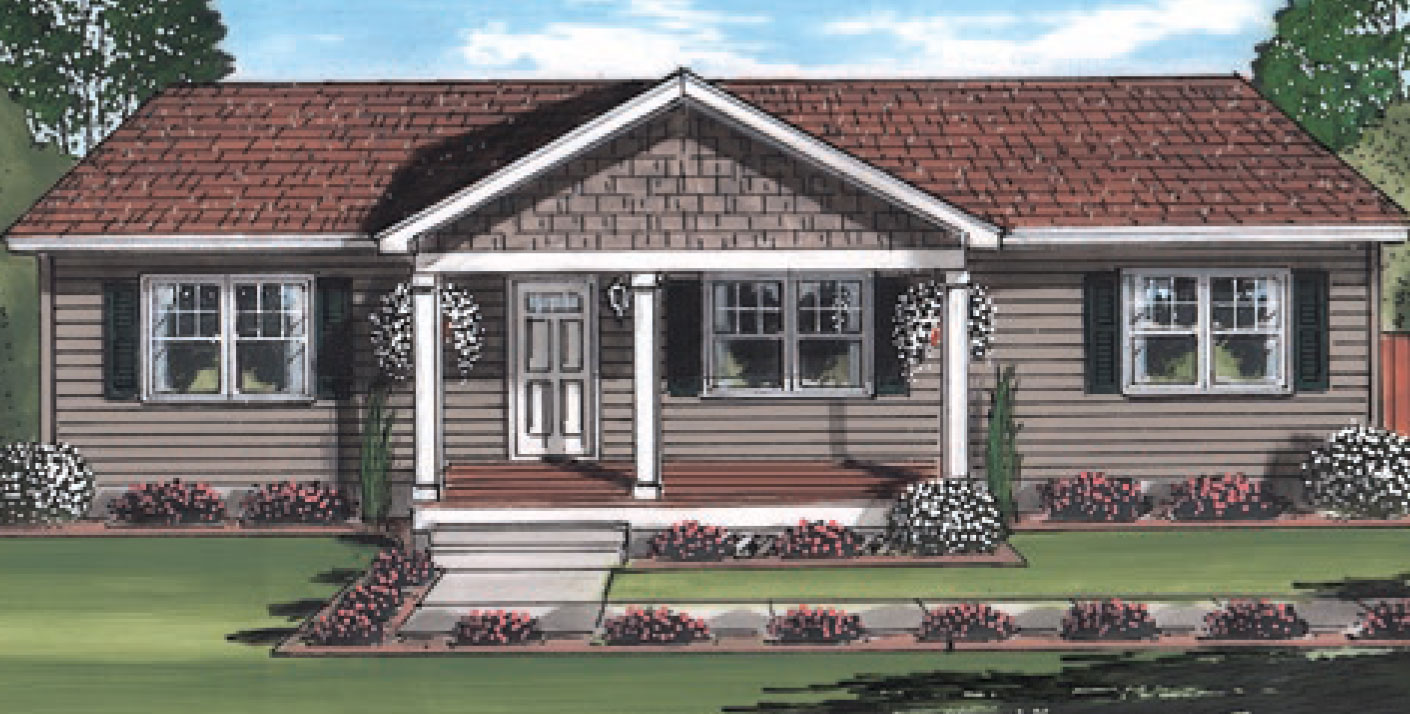
Emoryville Ranch
1,366-1,500 Square Feet | 3 - Bedroom | 2 - Bathroom
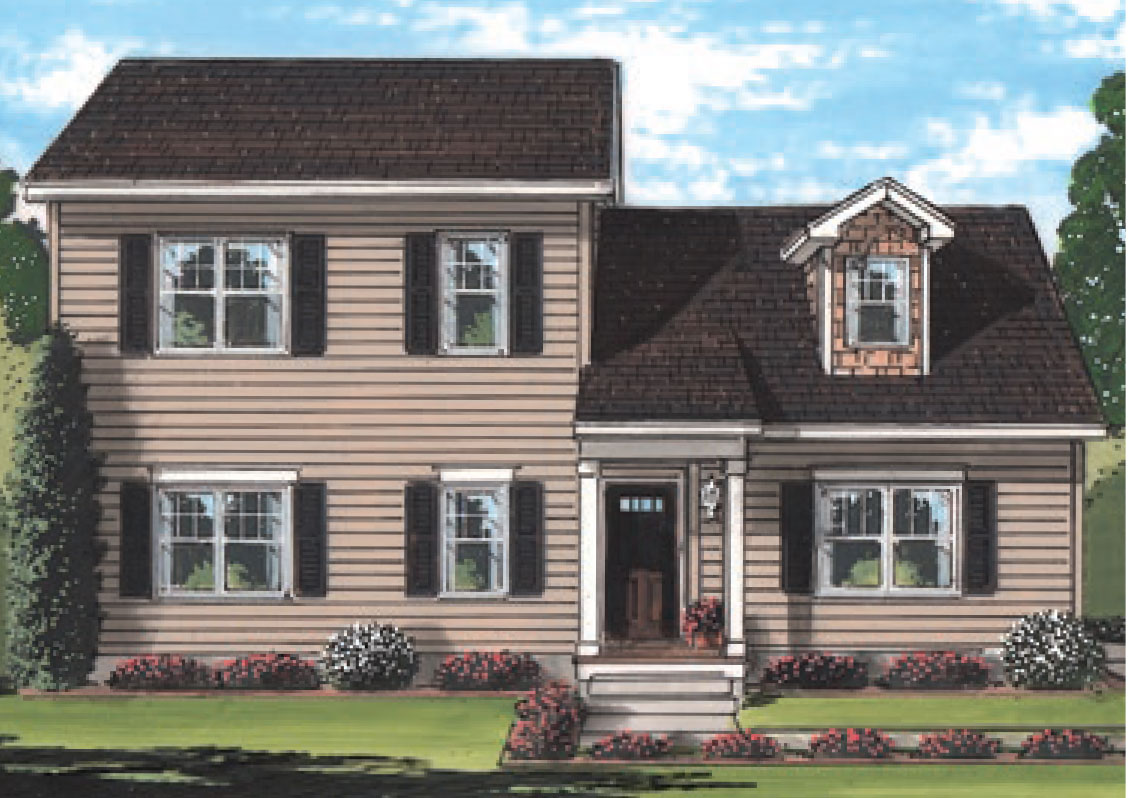
Entrada 2-Story
1,754-1,922 Square Feet | 4 - Bedroom | 2 - Bathroom
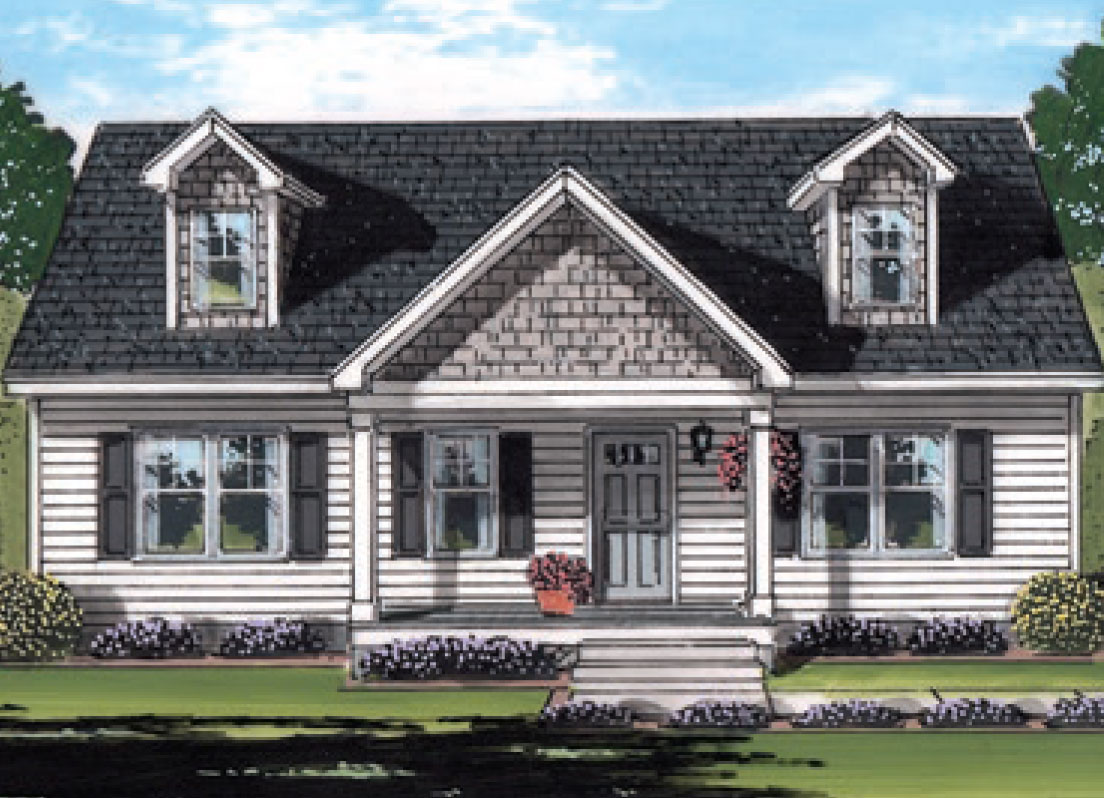
Entrada Cape
1,740-1,852 Square Feet | 2-4 - Bedroom | 1-2 - Bathroom
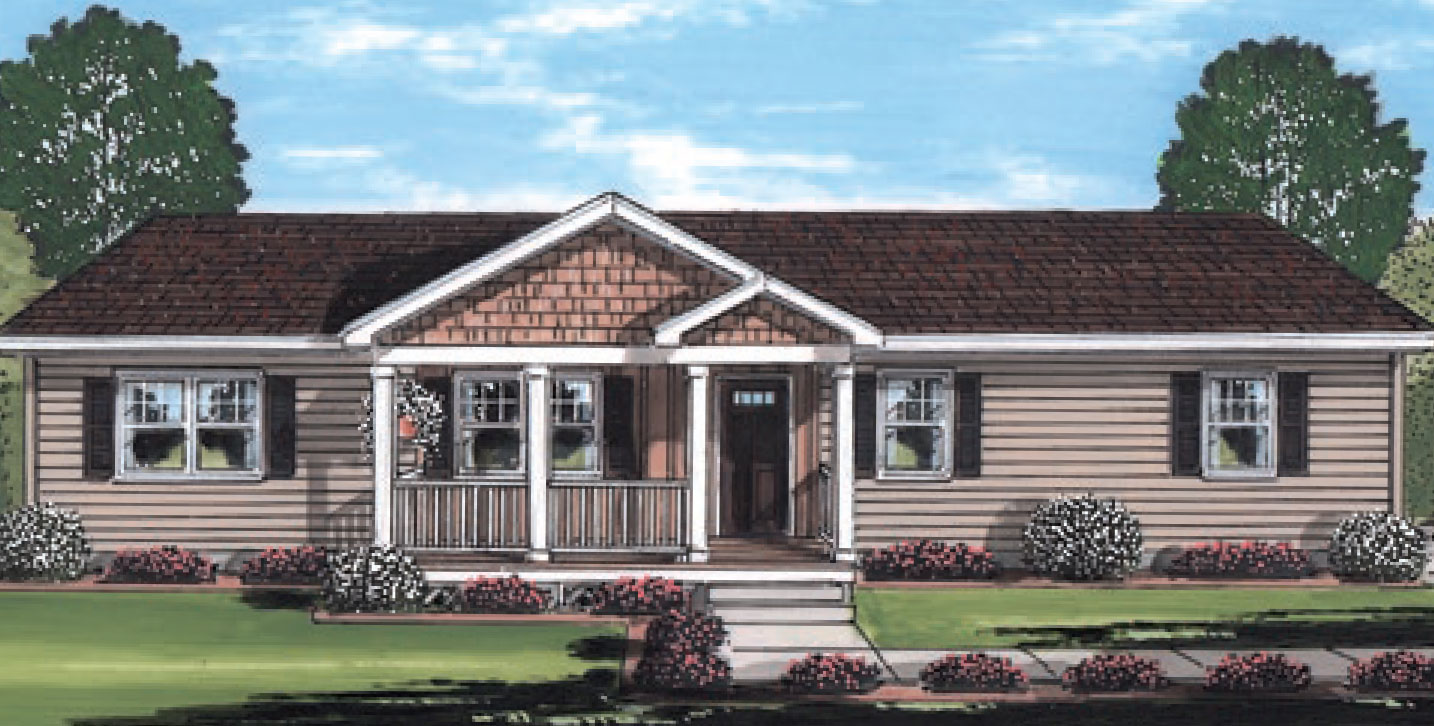
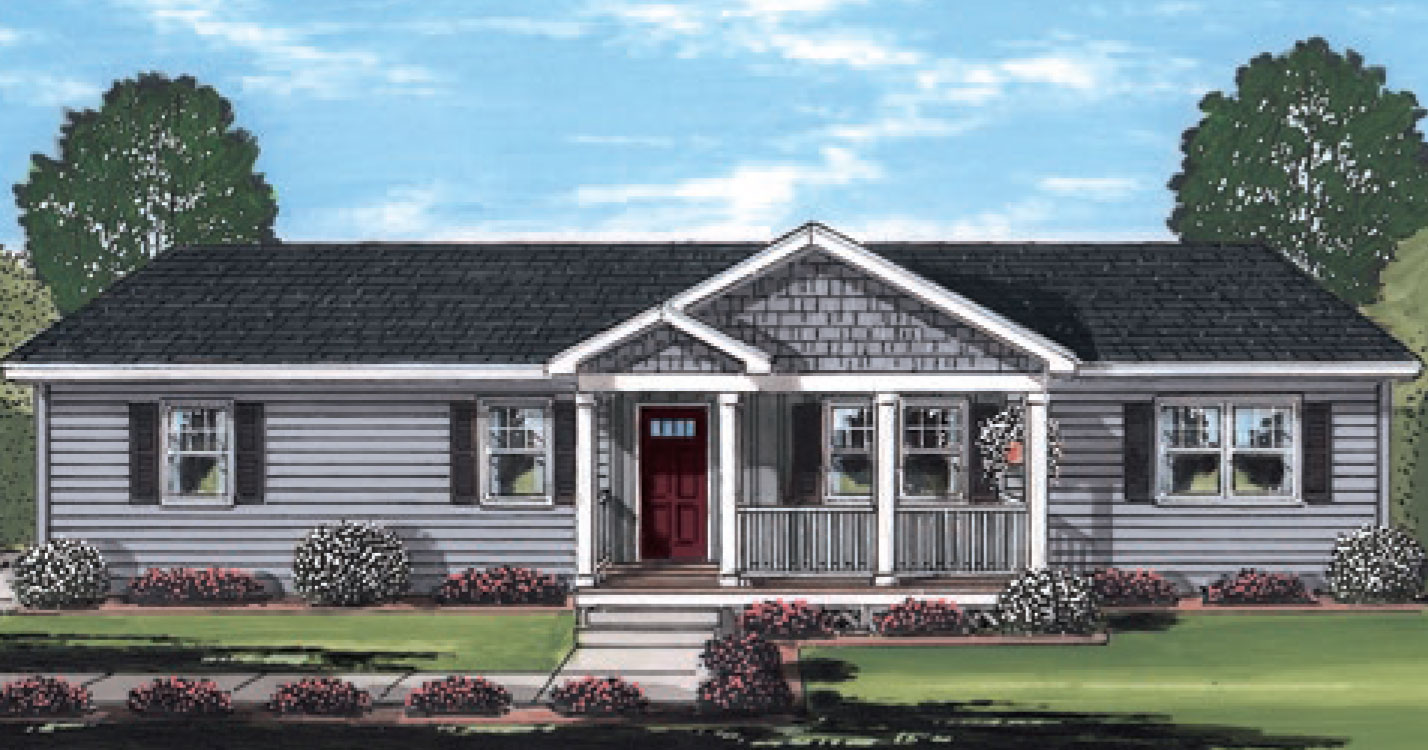
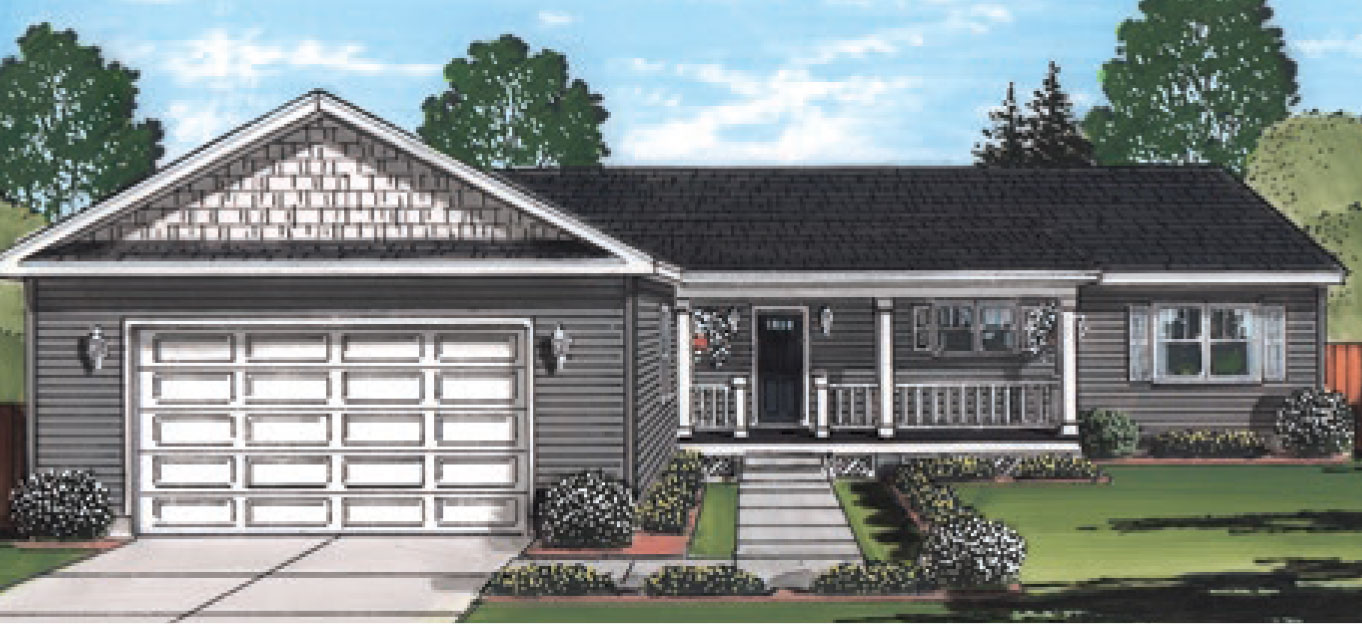
Evansville Ranch
1,640-1,800 Square Feet | 3 - Bedroom | 2 - Bathroom
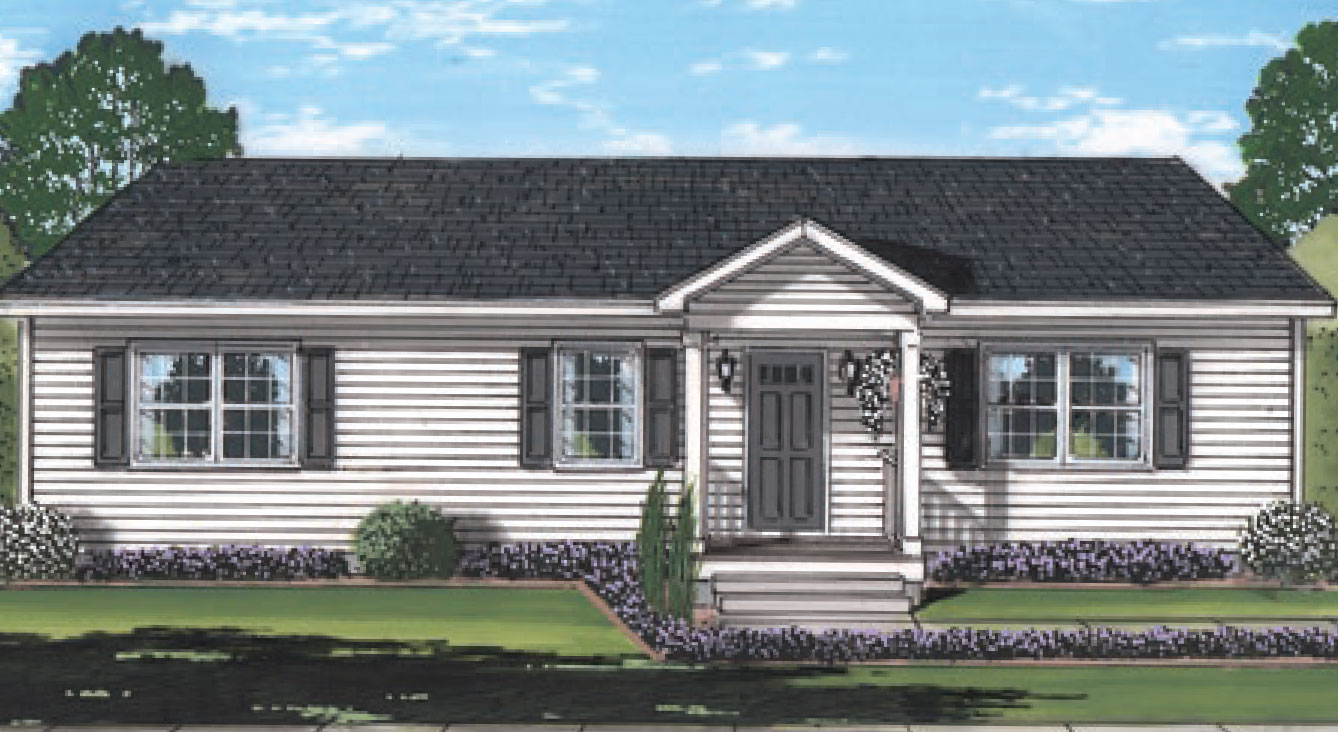
Evergreen Ranch
1,312-1,440 Square Feet | 3 - Bedroom | 2 - Bathroom
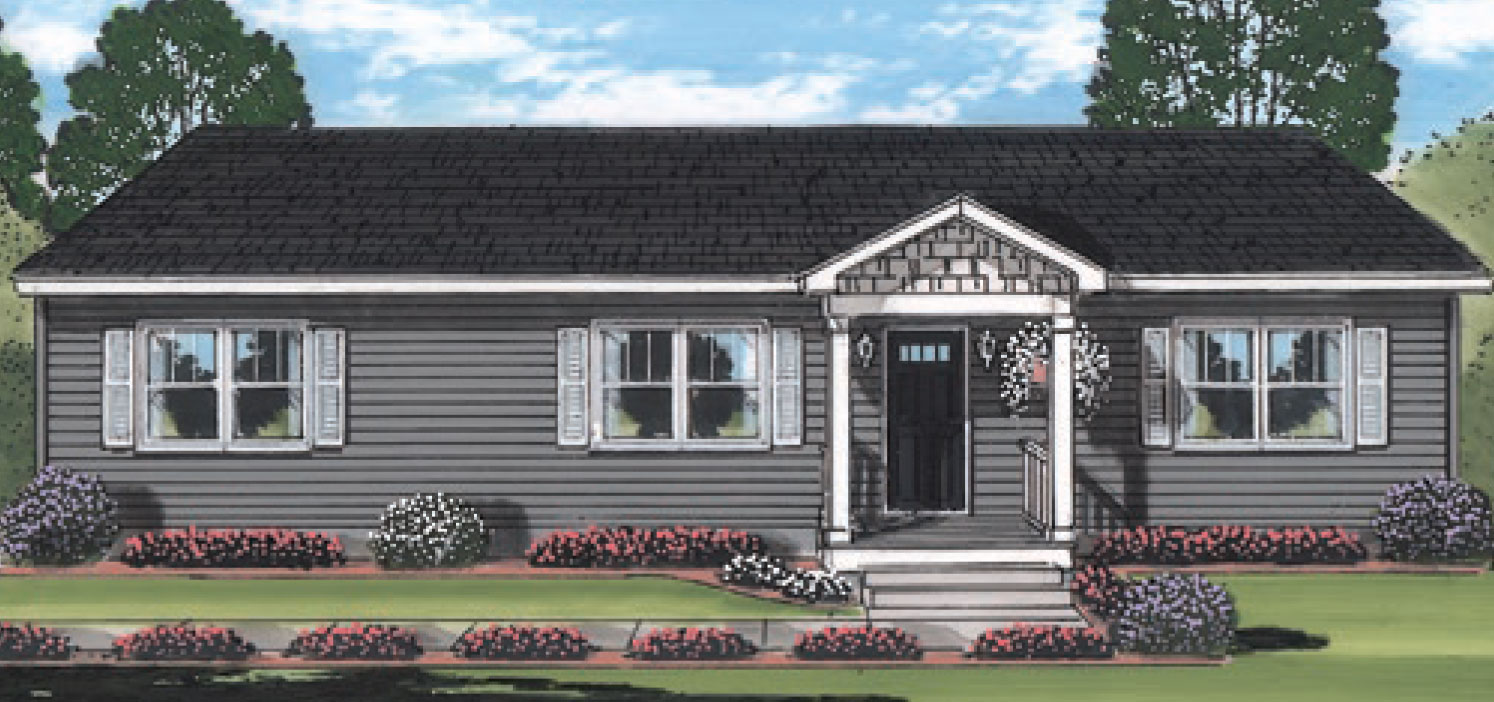
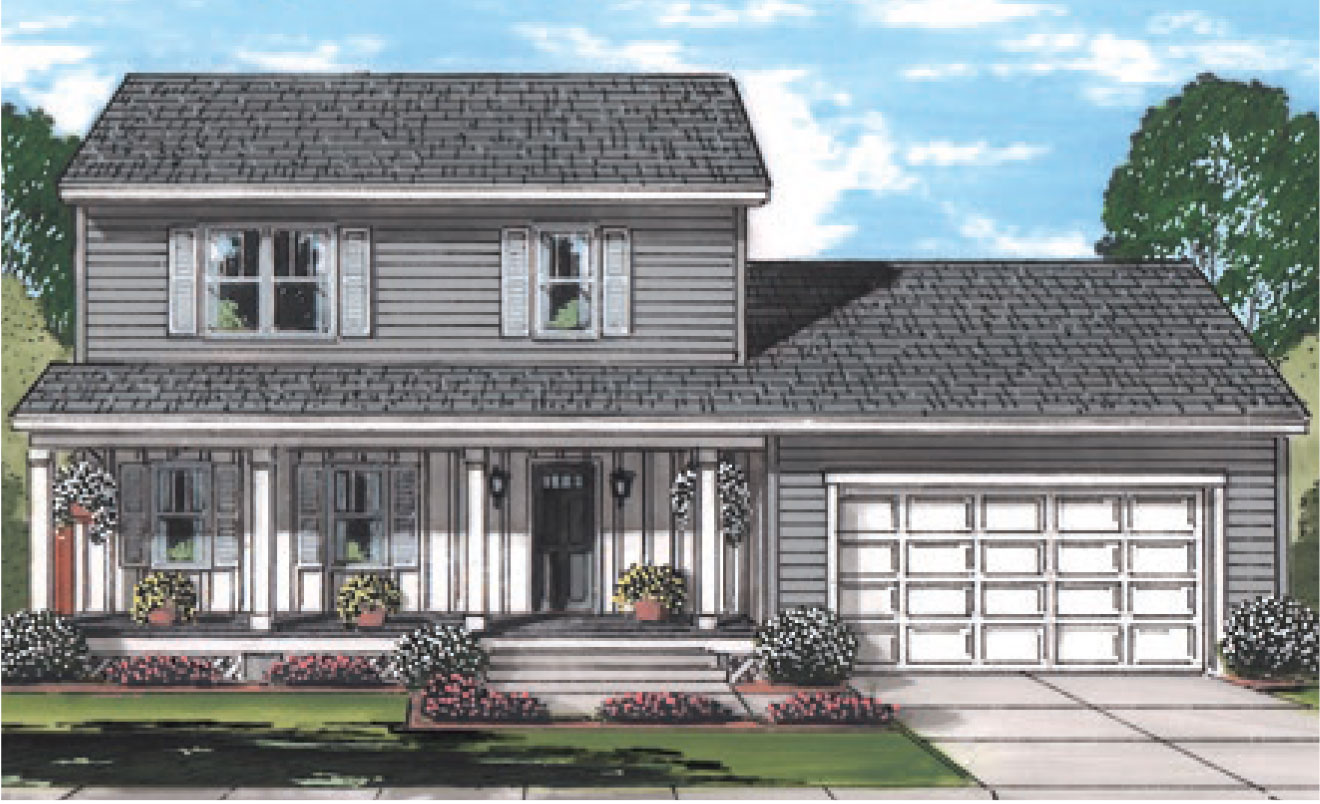
Iron Town 2-Story
1,750-1,920 Square Feet | 3 - Bedroom | 2.5 - Bathroom
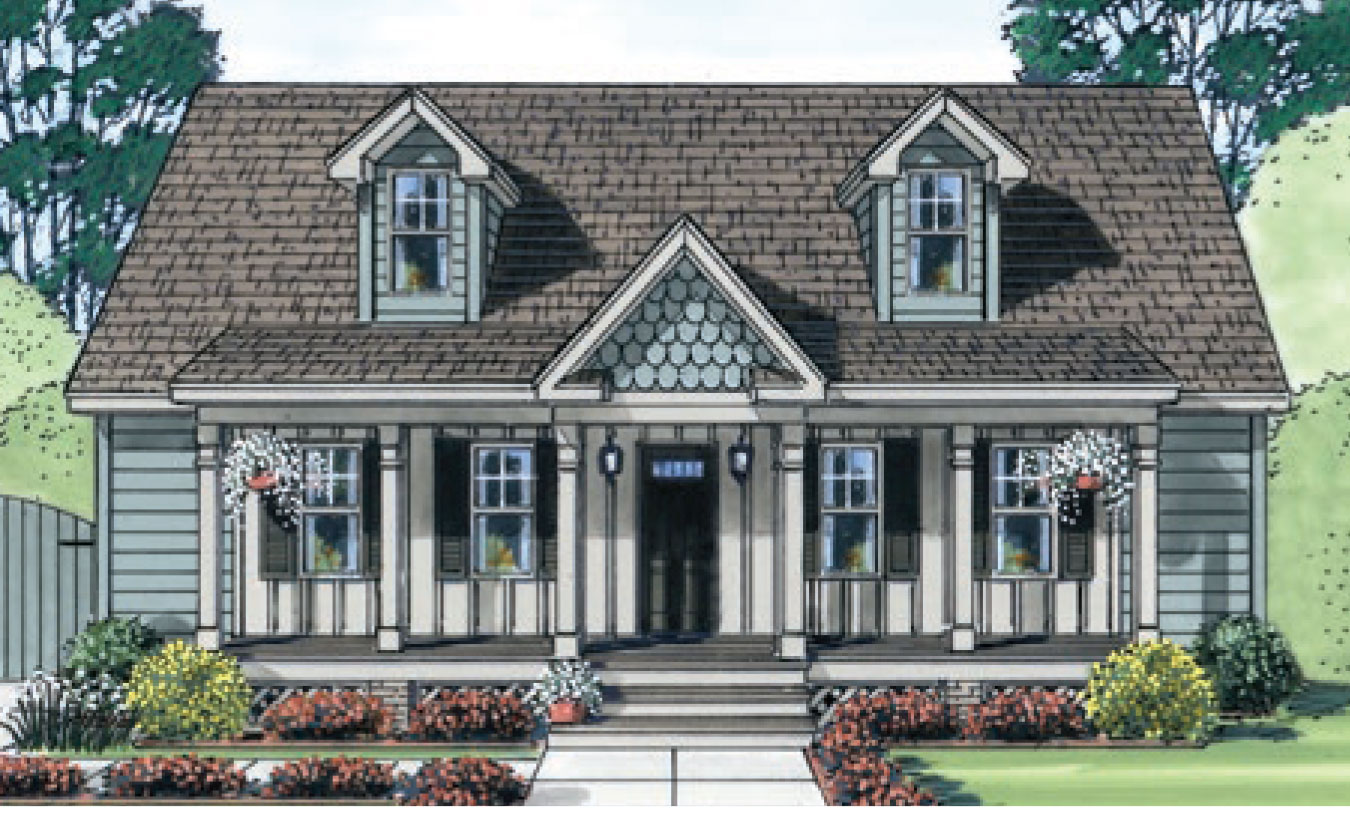
Oak Grove Cape
1,906-2,028 Square Feet | 2-4 - Bedroom | 2-3 - Bathroom
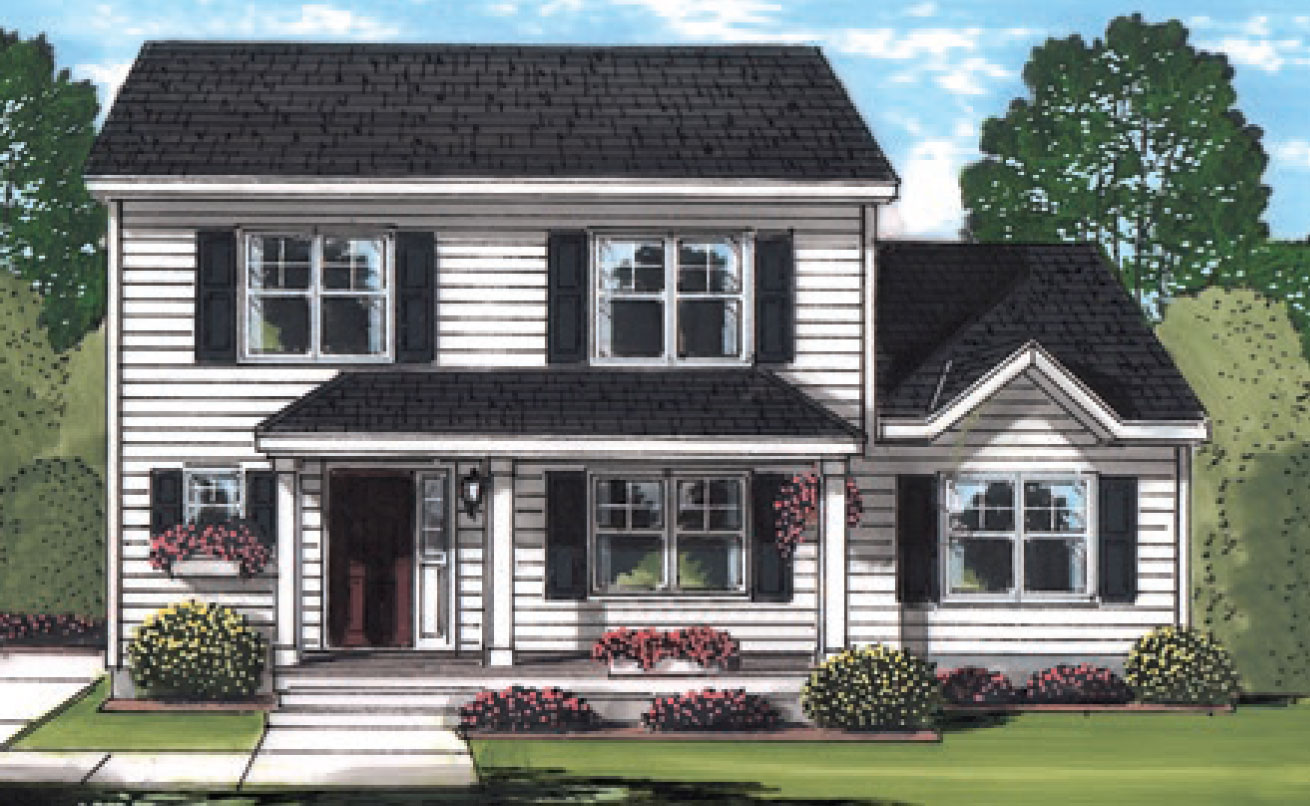
Ogden 2-Story
1,954-2,145 Square Feet | 4 - Bedroom | 2.5 - Bathroom
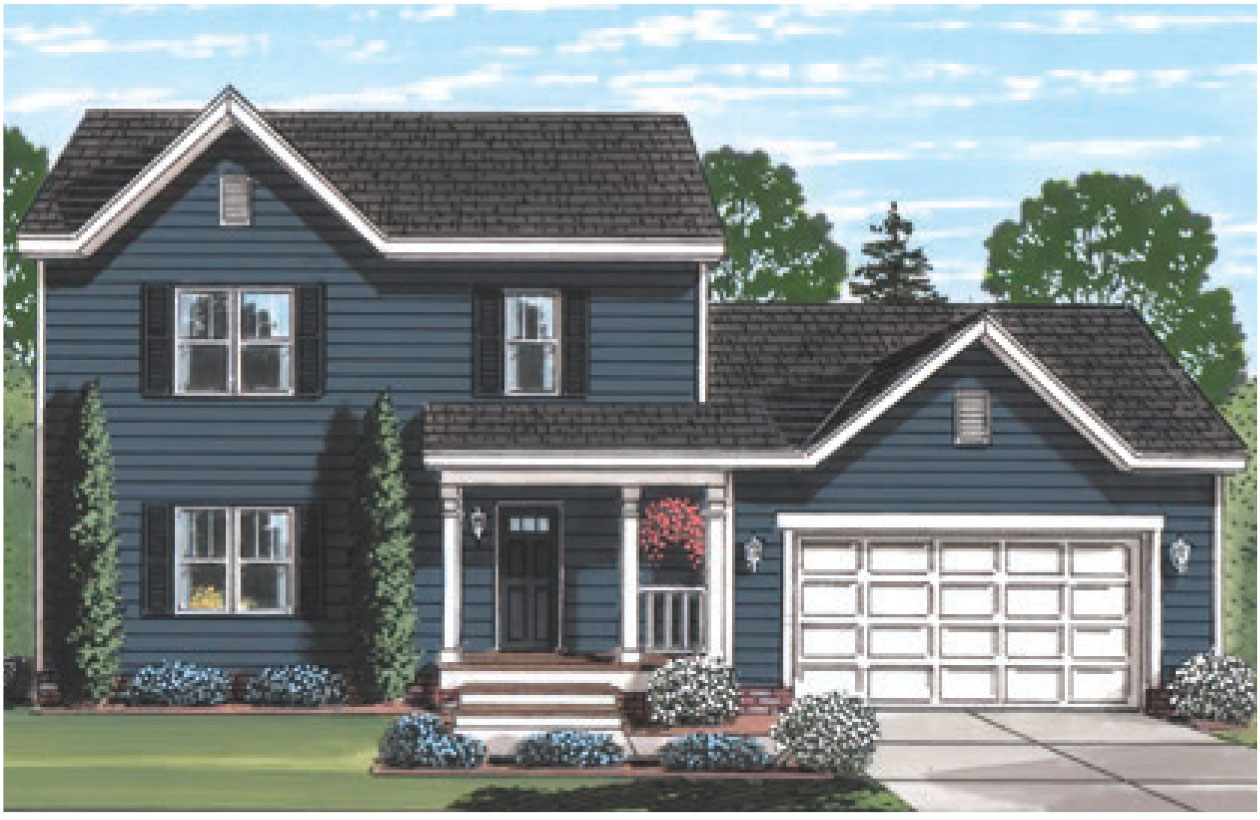
Optima 2-Story
1,750-1,920 Square Feet | 3 - Bedroom | 2.5 - Bathroom
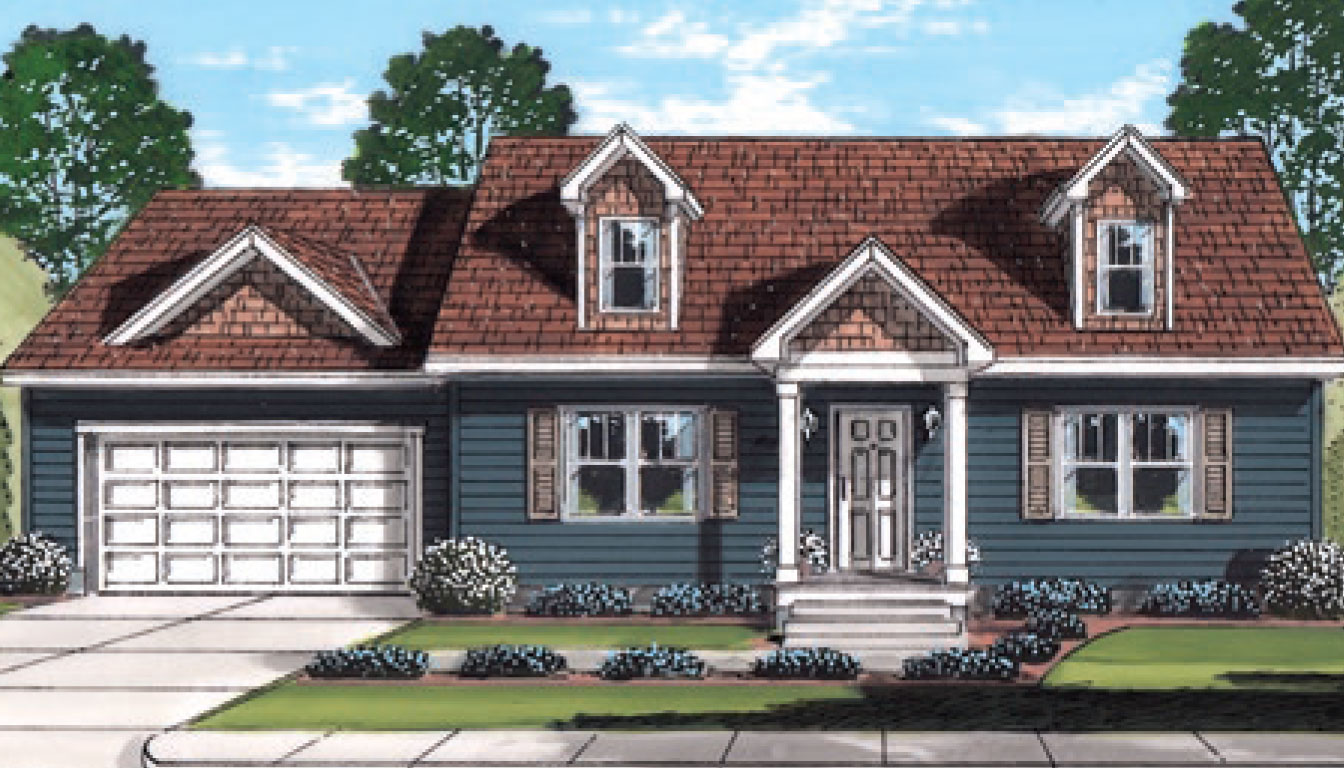
Orion Cape
1,575-1,676 Square Feet | 1-3 - Bedroom | 1.5-2.5 - Bathroom
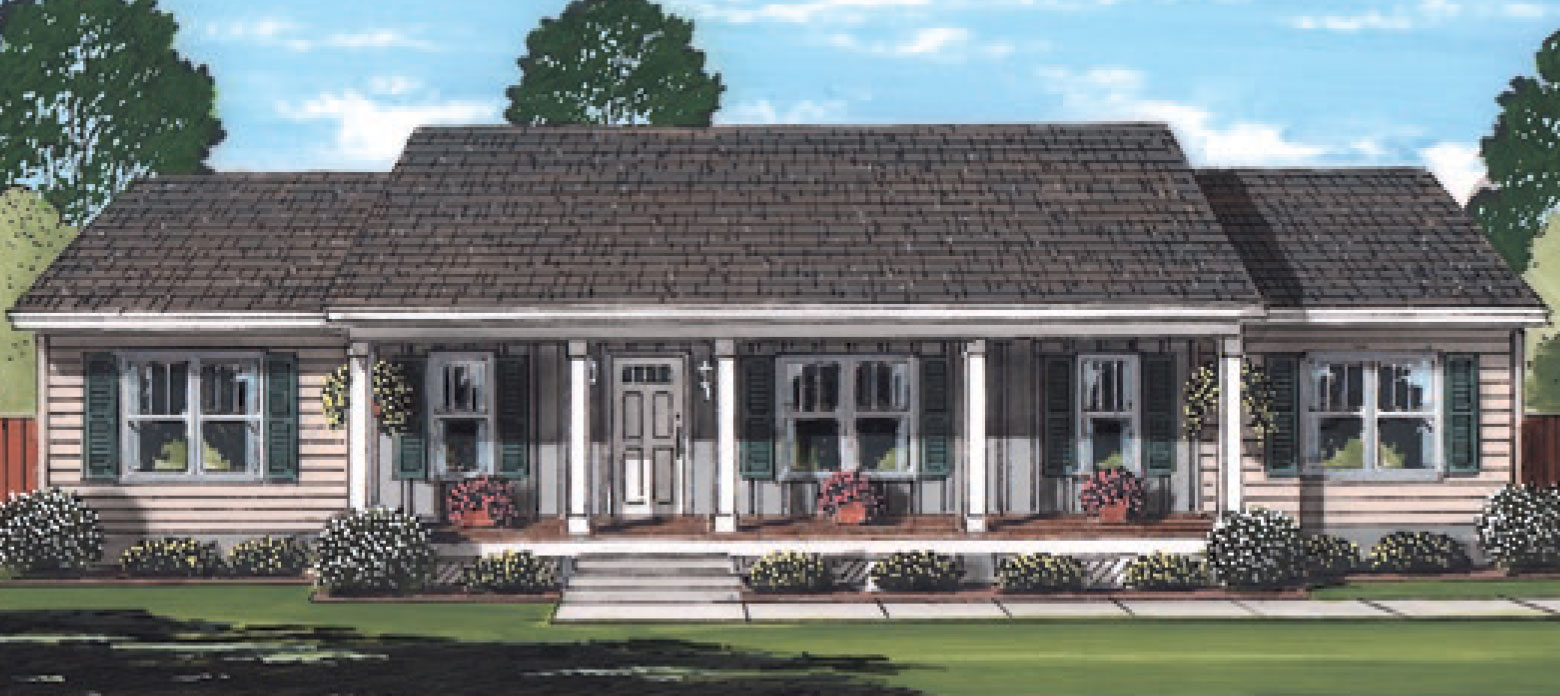
Saxony Ranch
1,804-1,980 Square Feet | 3-4 - Bedroom | 2 - Bathroom
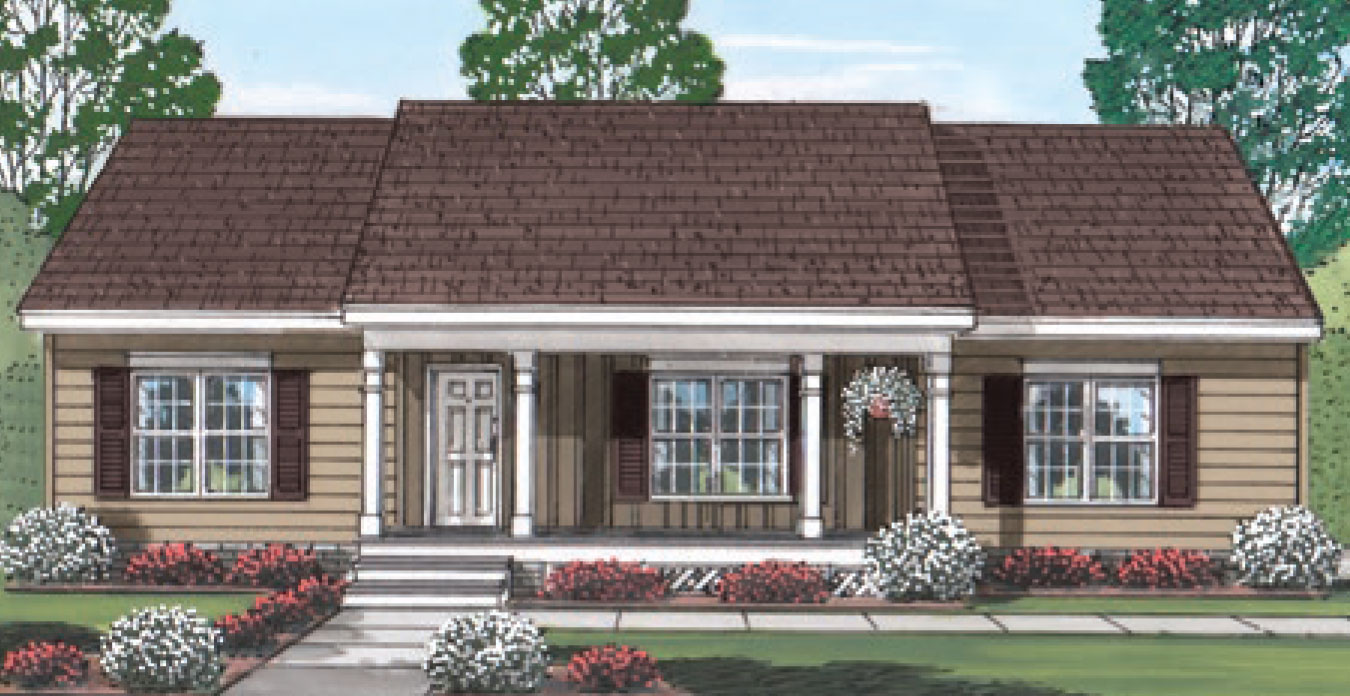
Shelbyville Ranch
1,476-1,620 Square Feet | 3 - Bedroom | 2 - Bathroom
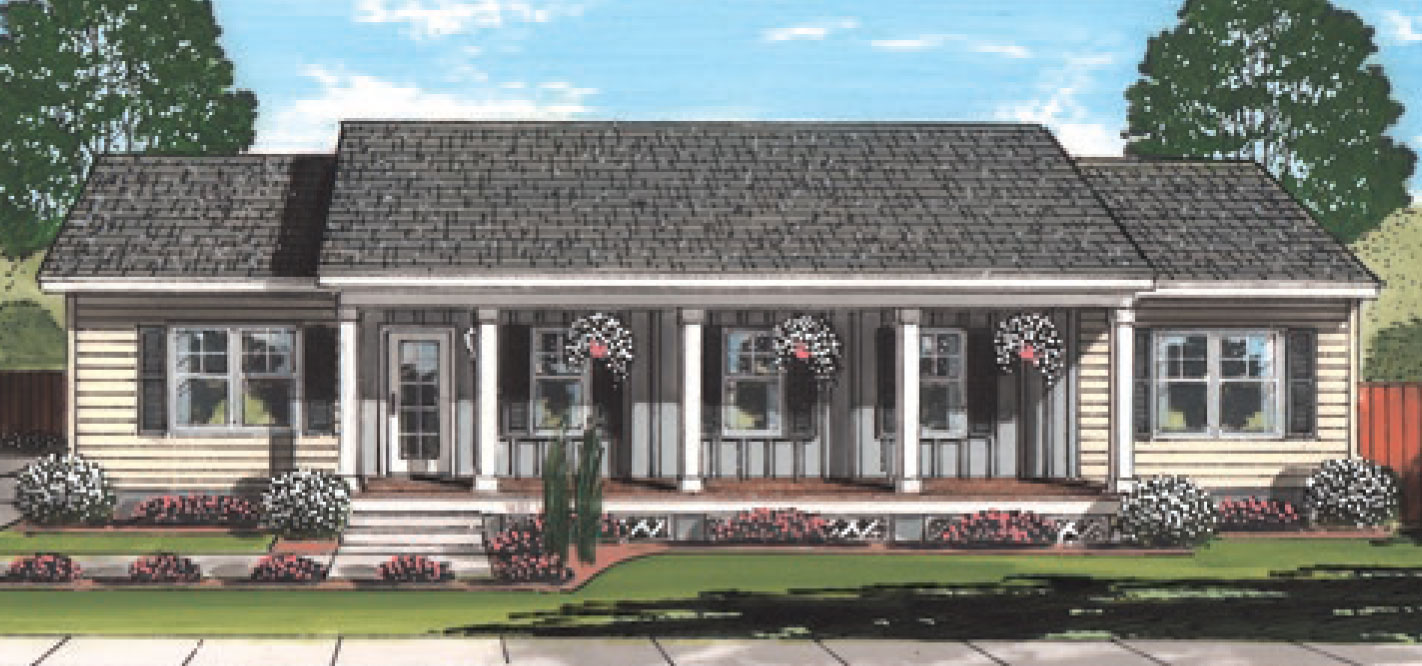
Stillwater Ranch
1,695-1,860 Square Feet | 4 - Bedroom | 2 - Bathroom


