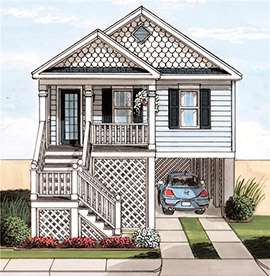From starter home to dream home, from beach cottage to mountain retreat, Tidewater Custom Modular Homes gives you the choice of styles and floorplans to make it one of your dreams. For specific information, call or text at (757) 296-2217. We can help you customize any floorplan to meet your specific taste and needs.
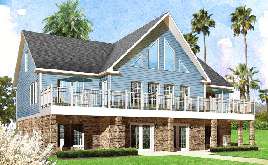
The Bayboro
1997 Square Feet | 2 - Bedroom | 2 - Bathroom
This spectacular three bedroom, two and one-half bath vacation home offers 1,997 square feet of living space. Expansive panes of glass fill the cathedral living room with grand views of the great outdoors. The Bayboro is also as functional as it is beautiful, with plentiful closet space in the master suite, pantry space galore in the kitchen, as well as a large, family-friendly utility room. The loft above the living room with an open railing to the room below is one of The Bayboro's defining features.
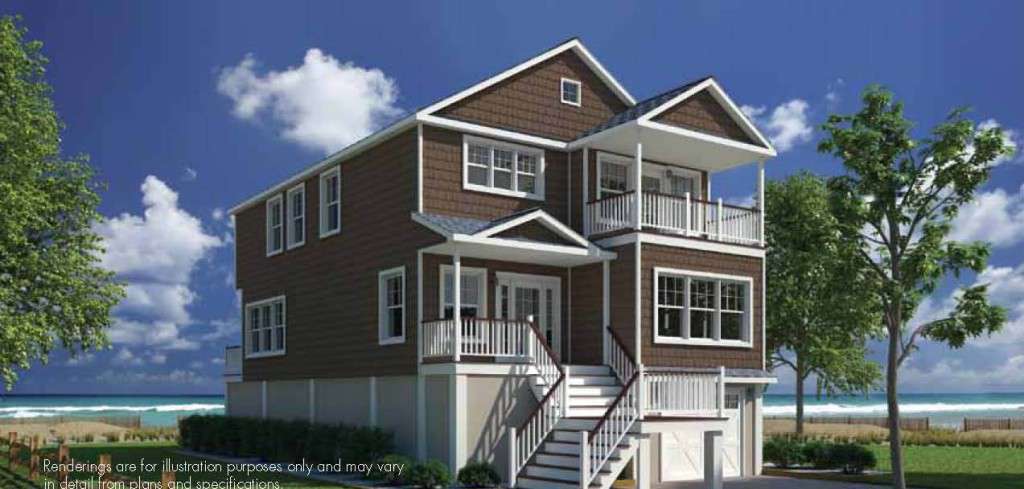

The Bluffton III
2517 Square Feet | 3 - Bedroom | 2 - Bathroom
As you drive by the exterior of the Bluffton, visions of live oaks laden with Spanish moss come to mind. Inspired by the low country areas of the South, this plan offers spacious living in grandiose style. The open foyer and living room with the stair balcony overlooking both areas are reminiscent of true southern style. The master bedroom, living room, breakfast nook and kitchen areas are situated at the rear of the home with lots of glass to capture those open water views, whether they be in the marsh or overlooking the lake.
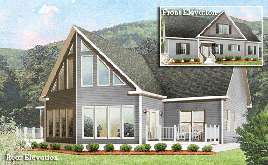
The Cypress Creek
2510 Square Feet | 2 - Bedroom | 2 - Bathroom
The Cypress Creek is designed to bring the outdoors in, with a spectacular rear elevation that's perfect for enjoying panoramic views of the ocean, mountains or lake. The mile-high back windows open onto a spacious great room with a cathedral ceiling, as well as the open, "gathering-friendly" kitchen that is also located toward the rear of the home. The Cypress Creek also features a private master bedroom wing with its very own secluded patio deck for enjoying the view with your morning coffee.
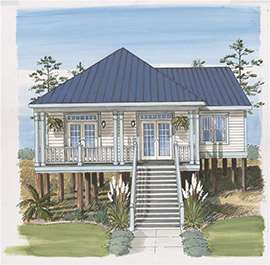
The Dauphin Island II
1585 Square Feet | 3 - Bedroom | 2 - Bathroom

The Edisto
1997 Square Feet | 2 - Bedroom | 2 - Bathroom
A builder-finished vaulted ceiling in the living room, and three bedrooms on the first floor compliment a spacious master master suite with his and her vanity bowls, shower and soaking tub. The user-friendly kitchen offers lots of cabinet and counter space. These are just some of the features that make the 2,657 square-foot Edisto a truly unique Cape Cod design.

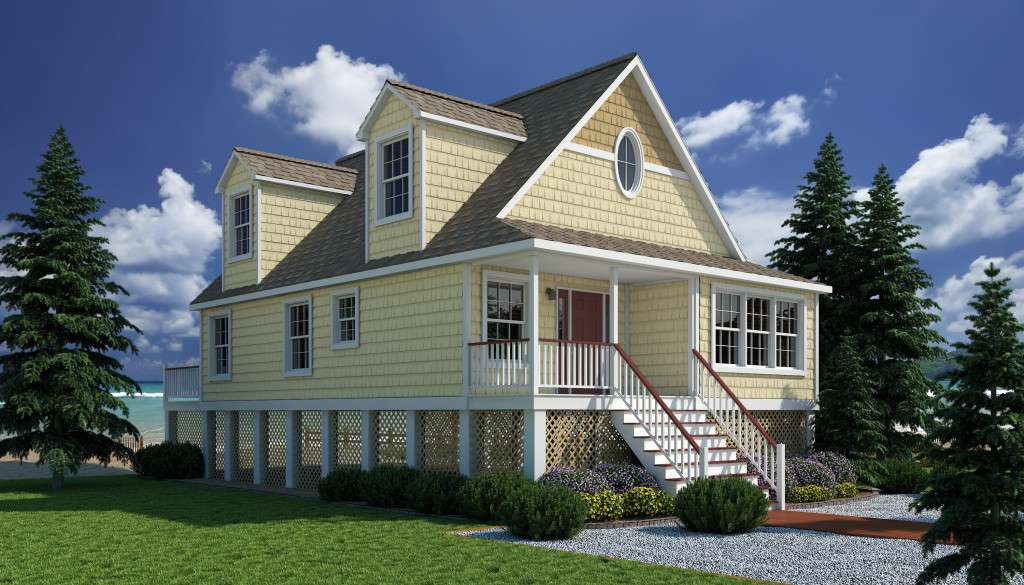
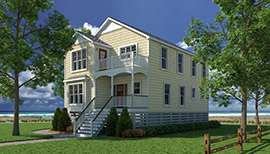
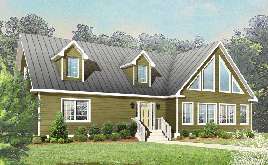
The Southport
1839 Square Feet | 3 - Bedroom | 2 - Bathroom
This quaint Cape Cod home with its charming front elevation features almost an entire wall of glass, bathing the great room in the front of the home in natural light, thanks to a towering vaulted ceiling. The large master suite is to the left rear of the home and offers privacy while an extremely open great room, dining room and kitchen area on the opposite side offers a gathering place for family and friends.
