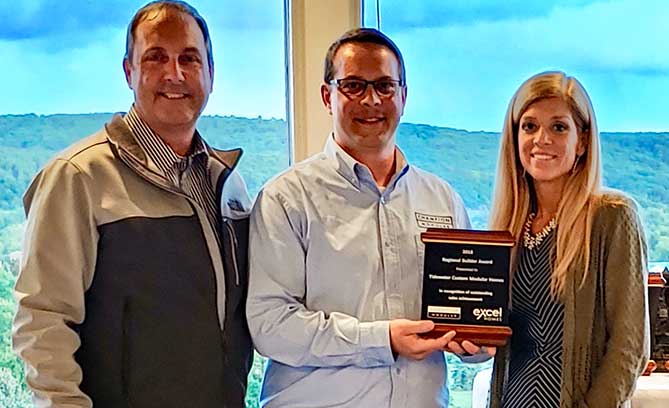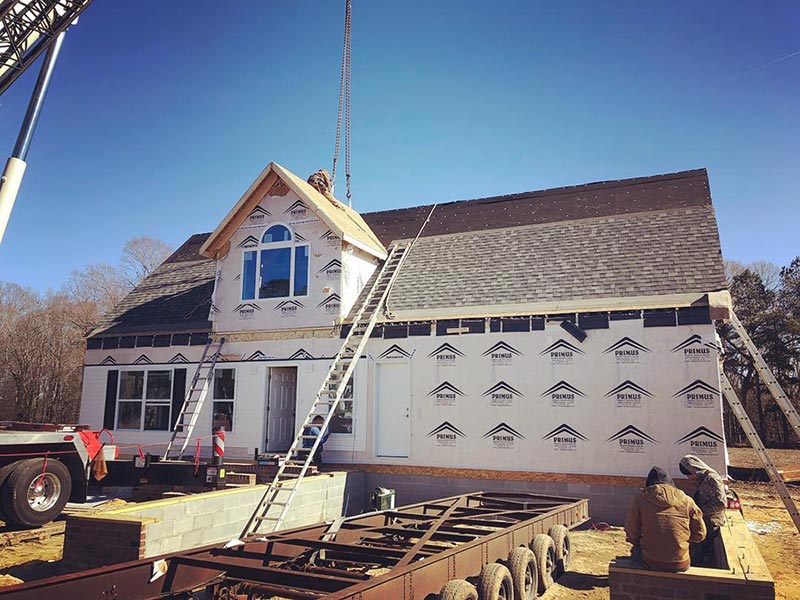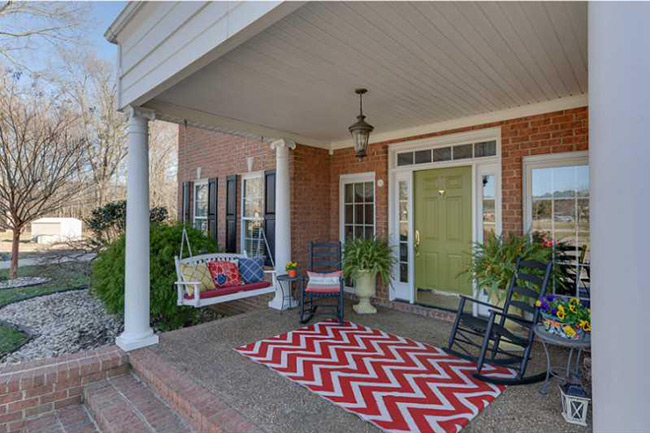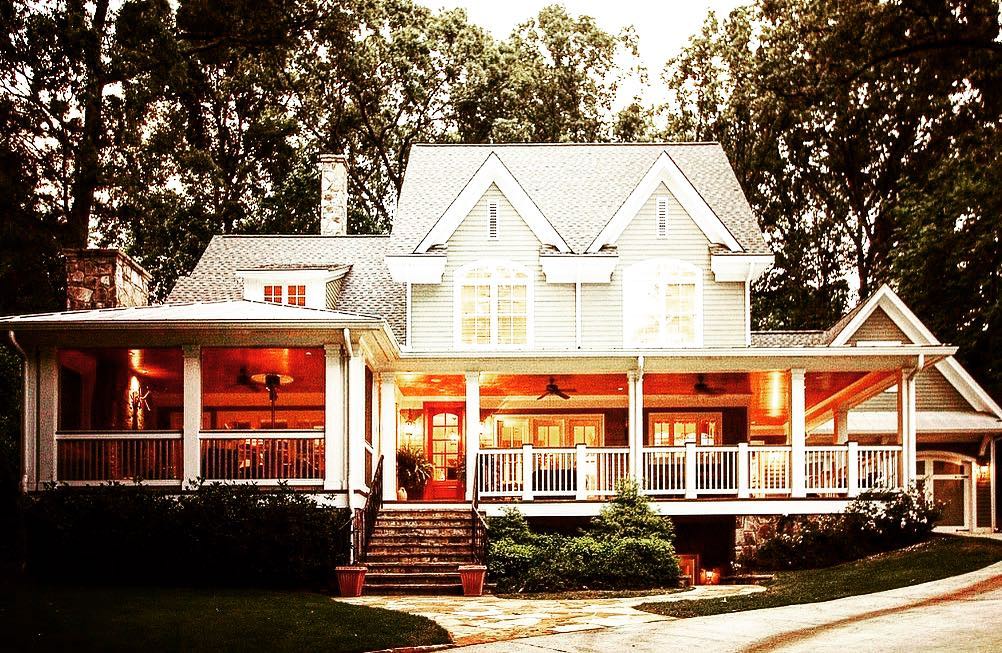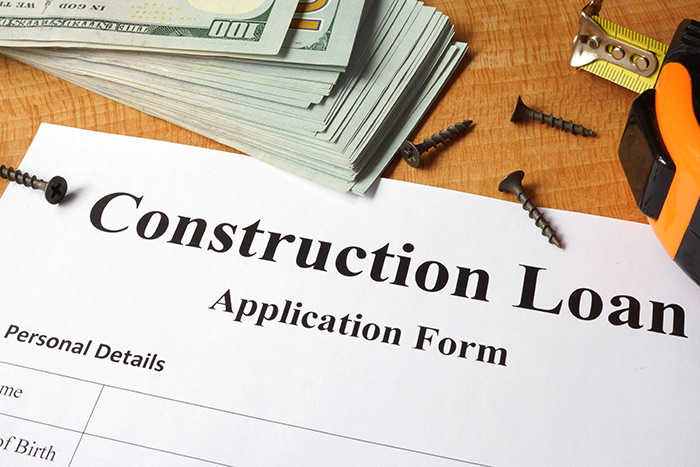By now you know that Tidewater Custom Modular Homes here in Newport News, VA will custom-build a home based on your exact specifications. The floorplans that your see on our website are starting points for your next custom modular home. The reward really begins when you sit down with us and customize those plans to...
Read MoreModular Homes VA Blog
Vacation style modular home construction is now the vacation home buyer’s technology of choice. Why? Well, for countless reasons. So today let’s discuss just two. First, they are more sturdy that stick built construction. When vacation homes are most likely to be built in challenging weather regions, it only makes sense to build a home...
Read MoreModular home construction is gaining in popularity for a host of reasons. The number one reason is simple. Modular home construction is a value-based buying decision. The number one question arising from smart home buying consumers who have figured this out is, “Where do we begin”? The answer to that question is begin with the...
Read MoreIf you have ever custom built a new home, chances are it was one of the most stressful experiences of your life. Chances are, also, that it was not a custom modular home that you built. Let us state something severe very simple facts regarding custom modular home construction versus traditional stick-built home construction: Modular...
Read MoreWe are so proud to have, over the years, built and delivered custom modular homes to the fine people of Smithfield and across the greater Tidewater Virginia area. Over the course of our award-winning custom home building history, we have compiled a list of the most common regrets that new homeowners have about what they...
Read MoreModular homes are gaining in popularity because of their various benefits. Cost efficient, time efficient, energy efficient and arguably more durable than traditional construction. Modular houses are those houses that are built off site. Modules are constructed and assembled in factories and are transported to the site to be assembled on the foundation. Kitchens, bedrooms...
Read MoreHello again from your friends and neighbors here at Tidewater Custom Modular Homes. We find it interesting that people call and inquire about Veterans Administration home funding for our products and services. Since it is a recurring question, we thought we address the issue in today’s blog post. Yes, indeed the VA does offer loans...
Read MoreThe questions phoned into us on a regular bases are welcomed and an enjoyable aspect of our business. We must admit, however, some of the calls are “head scratchers”. It’s difficult to understand the mystery that, for many, continue to surround the modular home construction experience. So, you might understand why we are mystified about...
Read MoreLuxurious custom modular home interior design is one of the most professionally rewarding accomplishments made right here at Tidewater Custom Modular Homes. The smiles and happy tears that we witness at new home delivery closings is a feeling every business owner should be so lucky to witness. The more you learn about our unique custom...
Read MoreCalendar year 2021 greetings to you all from the award-winning Tidewater Custom Modular Homes serving all of the greater Tidewater Virginia area. We thought we’d start the calendar year off by answering recurring FAQ’s about the modular home construction experience. We do this out on our ”why buy a modular home webpage”, but thought it...
Read More




