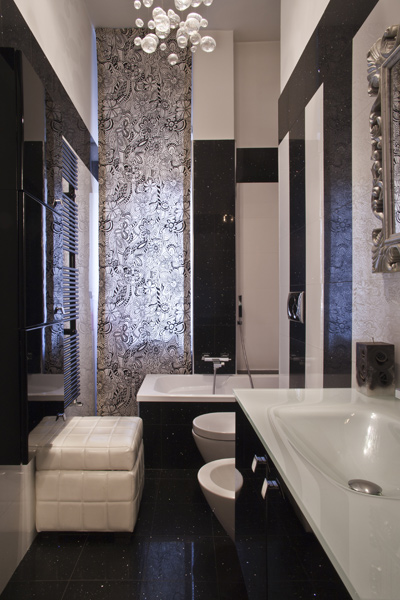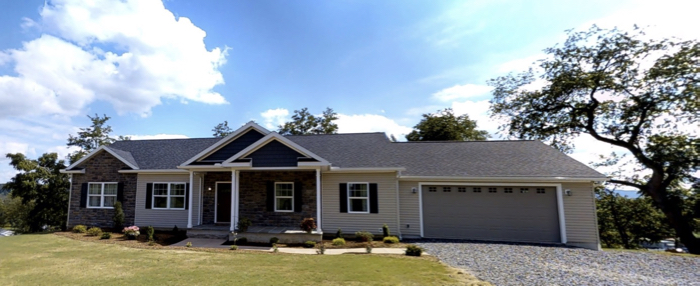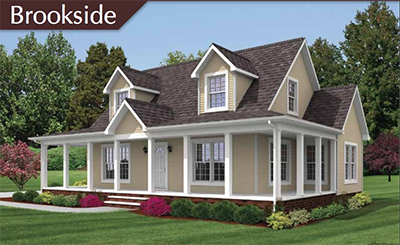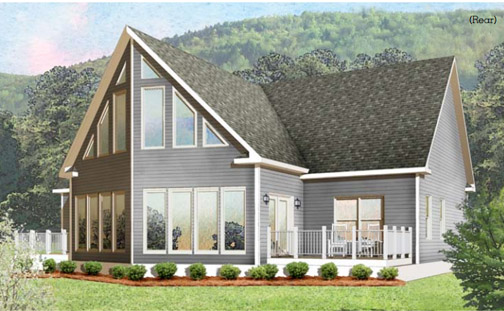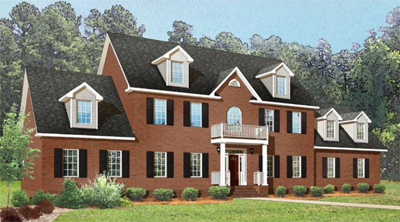Many people are now turning to modular homes because of their durability and sturdiness as well as their attractiveness and efficient construction time. There are many reasons why modular homes are known to be much stronger than traditional stick-in buildings. To start with, modular homes are pre-fabricated in a factory-like setting which has design specifications...
Read MoreModular Homes VA Blog
Our warmest Holiday wishes from the entire team here at Tidewater Custom Modular Homes. Calendar year 2018 was, and continues to be, a truly remarkable year and we take this moment to recognize the joy that each and every one of you has brought to our personal and professional lives. We exist because of your...
Read MoreThe bathroom is an essential part of your home which necessitates attention to intricate detail. There are sophisticated homeowners who are very meticulous when it comes to bathroom layout and design. They are very scrupulous in the fixtures and fittings but more importantly the plumbing work and functionality must be superb. It is one of...
Read MoreOne big advantage of modular homes is the wide selection of pre-designed homes that can be further modified to best serve the needs of homeowners. With the advanced technology of modular construction, future expansion and renovation is easy. Moreover, Tidewater Custom Modular Homes continue to improve the floor plans to meet the varying preferences of...
Read MoreCape Cod style modular homes offer a modern design with classic New England appeal. They feature a simple symmetrical shape that was intentionally designed to protect against harsh weather conditions. Because of this, many homeowners still prefer its classic layout. Modular construction in Yorktown, VA has adopted this design and continues to improve upon the...
Read MoreFor professionals of all ages who are thriving in their career, investing in real estate is an ideal ventures to pursue. However, new investors are often reluctant to spend money on an investment home that requires modifications and work. This makes modular homes perfect for new home investors or for those who are not DIYers....
Read MoreHave you been dreaming of living in a vacation-style home. It is important to consider the construction method that can provide you with a quality vacation style home. If you are considering building your dream home, then take a look at modular construction. Modular homes are perfect for homeowners who want to settle near mountains,...
Read MoreIf you are searching for the ideal house to accommodate a large or growing family, a traditional two-story modular home is right for you. Because every family has distinct needs, this modular home style can offers five bedrooms to meet the specific demands of your large family. The Madisonville, which is a traditional two-story modular...
Read MoreBuilding a home will most likely be your largest investment, so it makes sense to find the right home builder who you can trust with the job. When opting to choose a modular home builder, it is essential to check first the credentials prior to making final transactions with them. In selecting a modular home...
Read MoreMany homeowners postpone their home construction plans as the fall and winter kick in, due to weather concerns and delays. Weather absolutely comes into play with traditional construction. However, cold and wintry weather is of no concern when choosing modular construction. With this choice in home construction, it is possible to build homes even during...
Read More



