From starter home to dream home, from beach cottage to mountain retreat, Tidewater Custom Modular Homes gives you the choice of styles and floorplans to make it one of your dreams. For specific information, call or text at (757) 296-2217. We can help you customize any floorplan to meet your specific taste and needs.
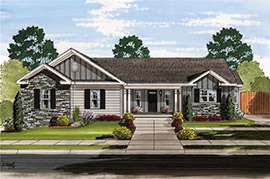
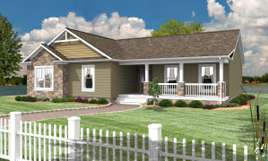
The Ashland
1817 Square Feet | 3 - Bedroom | 2 - Bathroom
The Ashland is packed with features. The welcoming foyer includes a large coat closet and opens onto a spacious living room- the entrance to which is flanked by dramatic half walls and columns.
.jpg)
The Avon
1361 Square Feet | 3 - Bedroom | 2 - Bathroom
This charming ranch exemplifies convenience. With an abundance of closet space, this three bedroom, two bath home is meticulously designed to maximize the home’s living space. The roomy kitchen opens to a generous dining and family room, while the living room provides an additional place to entertain.
.jpg)
The Caldwell
1605 Square Feet | 3 - Bedroom | 2 - Bathroom
The amenities in this ranch-style home are plentiful. The master suite has two walk-in closets and a large master bath with a corner tub, separate shower and private water closet. The kitchen and breakfast nook open into a spacious dining room and living room. Two additional bedrooms complete the design.
.jpg)
The Chapel Hill
1839 Square Feet | 3 - Bedroom | 2.5 - Bathroom
This single-story design places three bedrooms and two full baths at one side of the home with the living and dining areas on the other. An additional half bath allows for convenience to the homeowners and guests alike. The magnificent living room is conveniently located at the heart of the home.
.jpg)
The Cherryville
1217 Square Feet | 3 - Bedroom | 2 - Bathroom
The Cherryville features a master suite with walk-in closet and master bath. Two additional bedrooms and a full bath complete the sleeping quarters of the home. A large living room, beautiful kitchen and separate utility room encompass the remainder of the home.
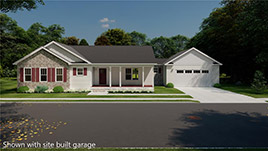
The Darby
2003 Square Feet | 3 - Bedroom | 2.5 - Bathroom
The Darby floorplan offers a sophisticated and functional design, perfect for those seeking a modern yet cozy living space. This open-concept layout seamlessly integrates a spacious great room with a contemporary kitchen and dining area, making it an ideal setting for both everyday living and hosting guests. The primary suite serves as a private retreat, featuring a generous walk-in closet and a spa-inspired ensuite bathroom. With additional well-appointed bedrooms and flexible space that can be tailored to a home office or hobby room, the Darby combines style and versatility to suit a variety of lifestyles.
.jpg)
The Durham
1881 Square Feet | 3 - Bedroom | 3 - Bathroom
The master suite of this single-story home is very unique with his and her walk-in closets and his and her baths. The home is further complemented with two additional bedrooms and one bath. The combined great room/dining room, kitchen with nook and separate utility room complete the floorplan, making it a beautiful home with endless amenities.
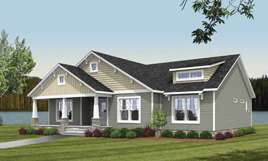
The Edgewater
2028 Square Feet | 3 - Bedroom | 2 - Bathroom
The Edgewater looks like an adorable cottage, but this home is actually quite large. The home features a large foyer which opens to both the dining room and the spacious living room.
.jpg)
The Goldsboro
1881 Square Feet | 4 - Bedroom | 2 - Bathroom
The Goldsboro features four bedrooms and two full baths. The master suite includes his/her walk-in closets with a separate sitting area. Its open floorplan invites entertaining or quiet nights with the family.

The Greensboro
1225 Square Feet | 3 - Bedroom | 2 - Bathroom
This quaint ranch-style home features a combined kitchen and dining room and a large living room. The Greensboro provides three bedrooms, two full baths and lots of closet space. The optional two car attached garage rounds out the plan.
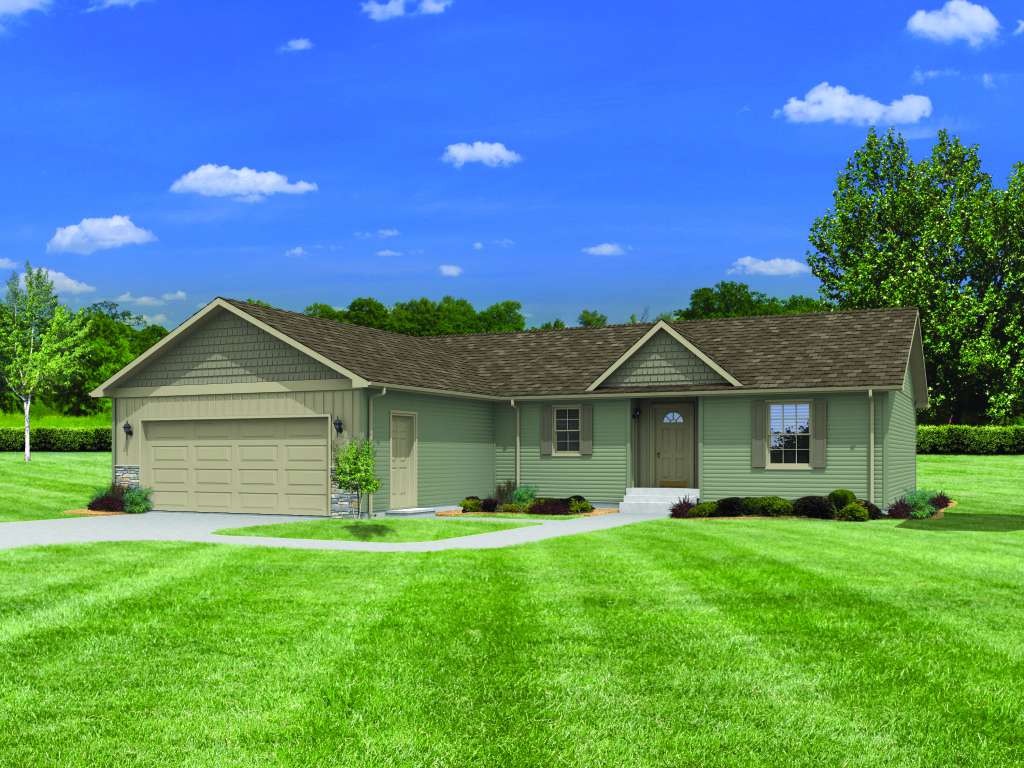
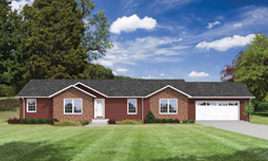
The Heartland
1658 Square Feet | 3 - Bedroom | 2 - Bathroom
Heartland of Hometown Collection Modular Home Floor Plan 1,658 Square Feet 3 Bedrooms 2 Bath Building Footprint: 27-6 x 60-0
.jpg)
The Henderson
1549 Square Feet | 3 - Bedroom | 2 - Bathroom
This beautiful home encompasses 1,549 square feet of living space. Its master suite and additional two bedrooms and one bath are just a few of the amenities that make this house a home.
.jpg)
The Jacksonville
1858 Square Feet | 3 - Bedroom | 2 - Bathroom
This beautiful single-story home provides an abundance of living space. The large living room is the hub of the home. The kitchen, nook and dining room are open for convenience and comfort. The home features three bedrooms and two baths. Each bedroom is complete with a walk-in closet.
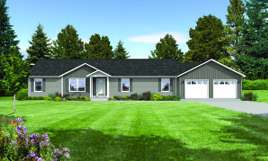
The Kingsfield
1898 Square Feet | 3 - Bedroom | 2 - Bathroom
Kingsfield of Hometown Collection Modular Home Floor Plan 1,898 Square Feet 3 Bedrooms 2 Bath Building Footprint: 31-6 x 60-0
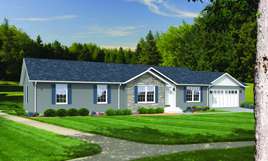
The Lincoln
1658 Square Feet | 3 - Bedroom | 2 - Bathroom
Lincoln of Hometown Collection Modular Home Floor Plan 1,658 Square Feet 3 Bedrooms 2 Bath Building Footprint: 27-6 x 60-0
.jpg)
The Louisburg
1594 Square Feet | 3 - Bedroom | 2 - Bathroom
The Louisburg is a traditional ranch-style home with three bedrooms and two full baths. The large kitchen offers an optional island and optional walkout bay window. The formal dining room and enormous great room complete this unique design.
.jpg)
The Mariette
1361 Square Feet | 4 - Bedroom | 2 - Bathroom
The Mariette provides four bedrooms and two full baths. The unique features of this home include a spacious living room and large kitchen with an optional island. The utility room is located off the kitchen for easy accessibility.
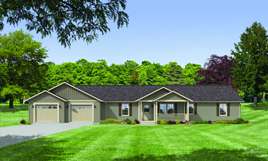
The Millbrook
1898 Square Feet | 3 - Bedroom | 2 - Bathroom
Millbrook of Hometown Collection Modular Home Floor Plan 1,898 Square Feet 3 Bedrooms 2 Bath Building Footprint: 31-6 x 60-0

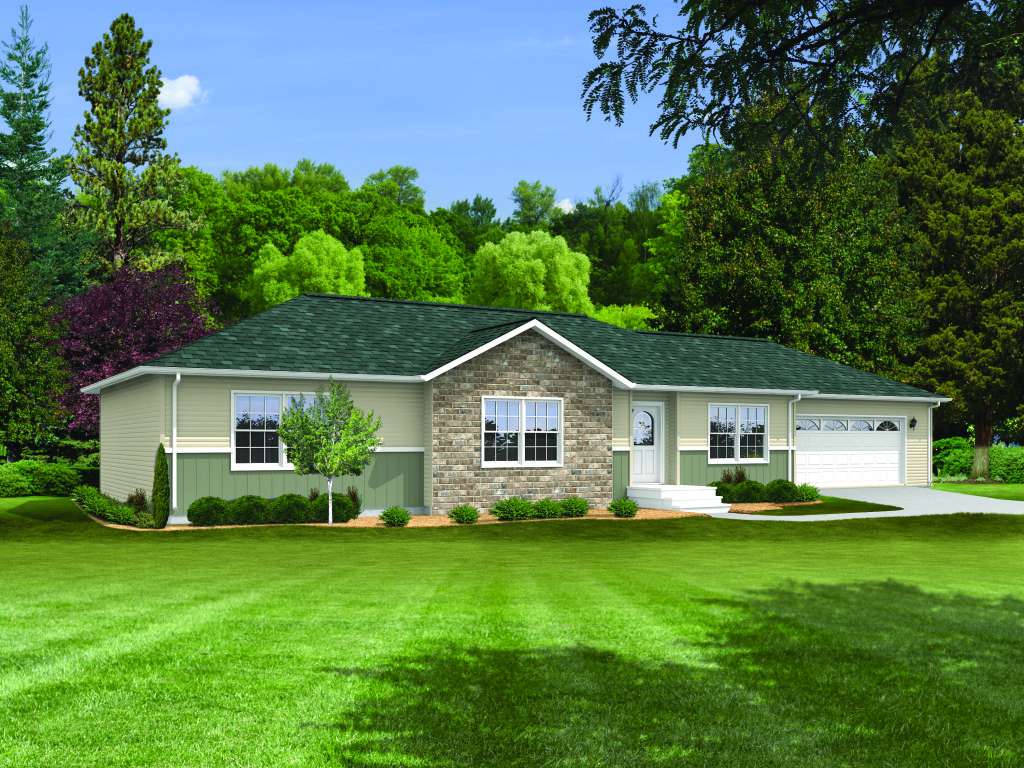

The Ridgeville
2045 Square Feet | 3 - Bedroom | 2.5 - Bathroom
The Ridgeville has the perfect residential look that is just one of many qualities that Excel – Modukraf Homes is pleased to offer with this model. Its open floorplan, with a spacious living area conveniently located on one level, allows for easy entertaining of guests. The Ridgeville features a huge master suite, complete with a sitting area perfect for relaxing with a good book.
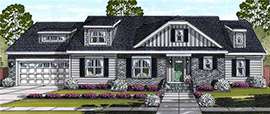
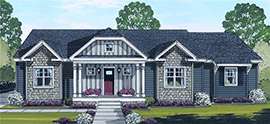
.jpg)
The Wake Forest
997 Square Feet | 3 - Bedroom | 2 - Bathroom
The Wake Forest offers three bedrooms and two full baths. The living room provides easy access to all areas of the home including the kitchen/dining room combo. The optional two-car garage completes the design.
.jpg)
The Wilmington
1881 Square Feet | 3 - Bedroom | 2 - Bathroom
This traditional ranch home features many unique aspects, including an elliptical arch between the kitchen and living rooms. The master suite has his and her walk-in closets and a master bath with a separate water closet and shower. The spacious living room and dining room are separated with optional columns, emphasizing the home’s detailed design.
.jpg)
The Youngsville
1675 Square Feet | 3 - Bedroom | 2 - Bathroom
The Youngsville is a quaint ranch-style home offering three bedrooms and two baths. Its open floorplan provides ample living space while making every guest feel welcome. The optional walkout bay window adds to the home’s unique appearance.


