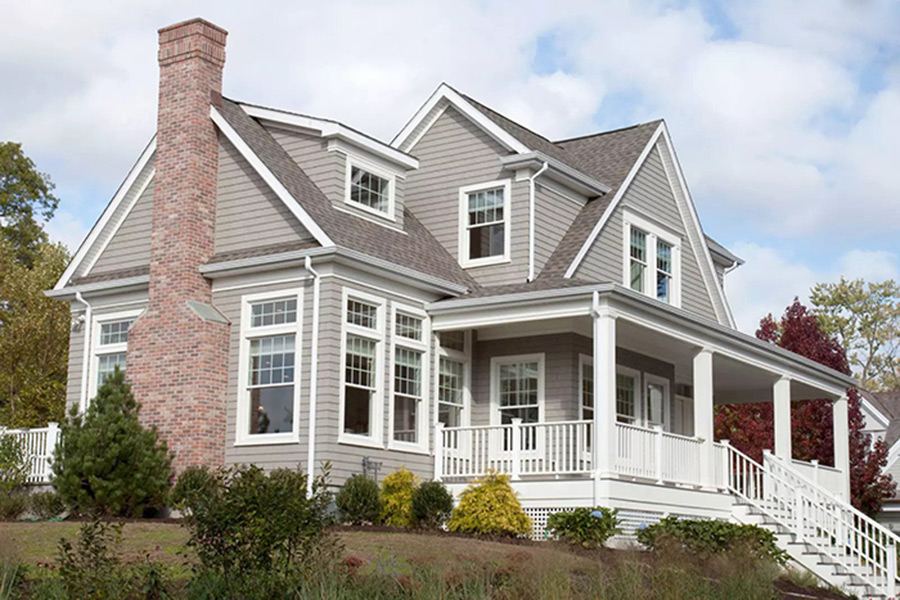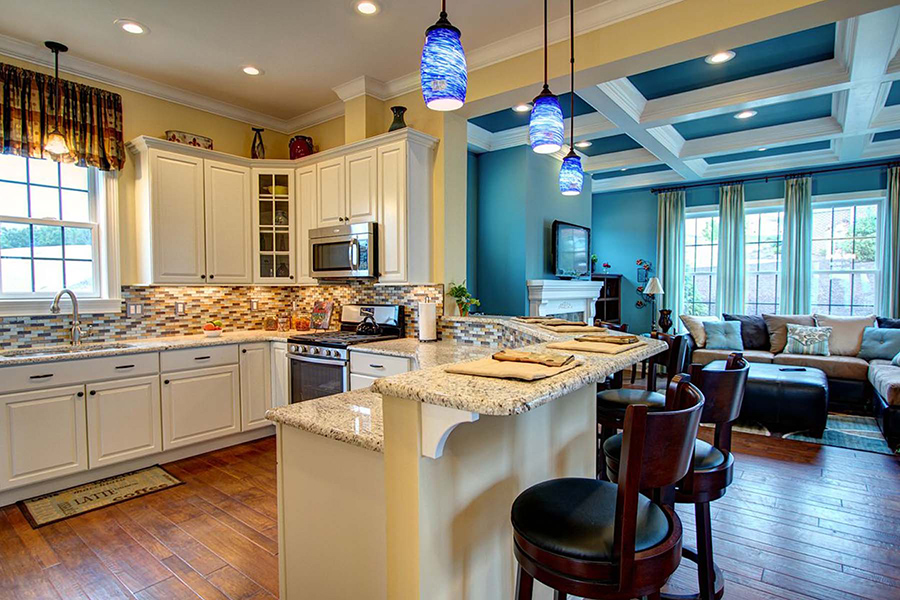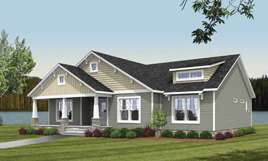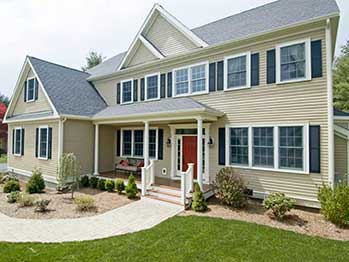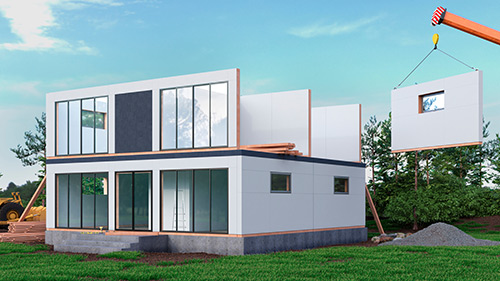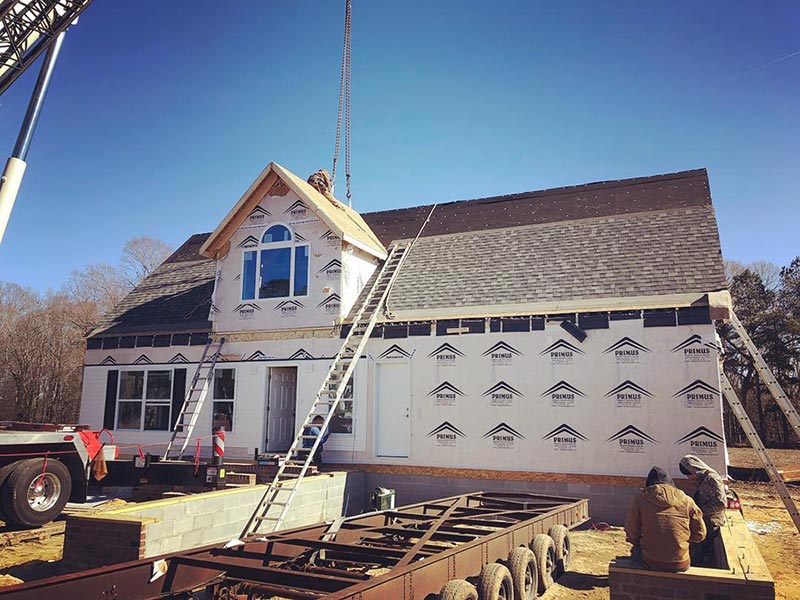With modular home construction throughout the greater Norfolk area, dreams are coming true! As a savvy investor looking for the absolute best quality and value in everything you purchase, focused research into your home building options is simply a mandate. Over the decades of our home building experience, the most rewarding moments are those new...
Read MoreModular Homes VA Blog
Modular home construction has advantages over traditional construction that are too numerous to cover in single blog posts. For all of you reading this who are at any point in the planning stage of home building, you owe it to yourself to be a fully informed consumer before you go to contract. Today, let’s talk...
Read MoreRanch style modular homes in Virginia Beach, VA are single-story homes with many amenities that make a house a home. Their floor plans are prominent in having a spacious living room to entertain your family and friends and a large kitchen that is designed with convenience in mind. Although this selection of homes is intended...
Read MoreOur path to personal and professional success is paved by- and with- the quality souls with whom we have surrounded ourselves. And, we consider you a member of our extremely valued fraternity of customers, vendors, service providers, mentors, and friends. It has been a strange couple of years, and we all have each other to...
Read MoreModular homes in Richmond, VA are a broad class of residential building that includes basically any property that is not built onsite. A ranch style, cape cod, vacation style, estate home, or a cottage home that is custom-built using the advanced technology in the modular home construction process, can be extremely hard to distinguish from...
Read MoreBy now you likely are aware that modular home construction are not cookie-cutter in design or function. You can build luxury houses and grand bungalows with unique designs through the modular building system. You can dream to your heart’s content and there is a modular home solution waiting to be built for you. We offer...
Read MoreFor someone who is just starting up a career, it is vital to invest now while still young. Priorities can change. Investing in real property is a great way to use your hard-earned money. Many young home buyers are hesitant to pay the price for a home that is not exactly what they want, may...
Read MoreBuilding a home will most likely be your largest investment, so it makes sense to find the right home builder who you can trust with the job. When opting to choose a modular home builder, it is essential to check first the credentials prior to making final transactions with them. In selecting a modular home...
Read MoreAs upkeep and cleaning a large family home becomes inconvenient because the kids have moved out, empty nesters consider smaller homes. Modular homes offer a broad spectrum of home styles that are perfect to meet the needs of homeowners who are interested in downsizing. The following modular floor plans are perfect for home buyers who...
Read MoreEstate homes perfectly symbolize the American dream. This is what you imagine when you picture your dream home. Many desire estate home-style living but view them as mansion-like domiciles that are way out of budget. We’re here today to dispel that erroneous thought. Modular home construction offers a budget-friendly solution for those who are interested...
Read More


