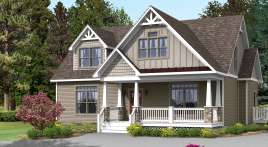From starter home to dream home, from beach cottage to mountain retreat, Tidewater Custom Modular Homes gives you the choice of styles and floorplans to make it one of your dreams. For specific information, call or text at (757) 296-2217. We can help you customize any floorplan to meet your specific taste and needs.
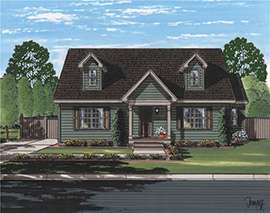
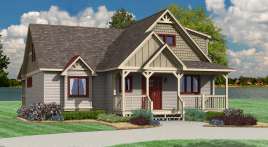
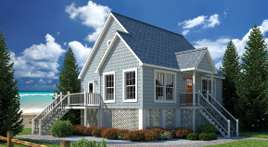
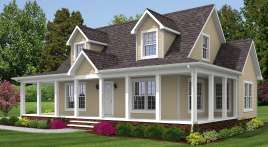
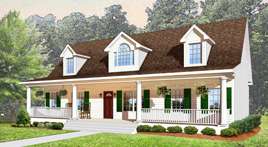
The Burgess
2313 Square Feet | 4 - Bedroom | 3 - Bathroom
This charming Cape Cod features four bedrooms and three baths. The master suite is located on the first floor along with the living room, the large dining room, the kitchen and a second bedroom. The third and fourth bedrooms are located on the second floor and are offset by a sitting area and the home’s third bath.
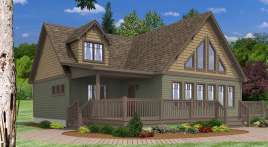
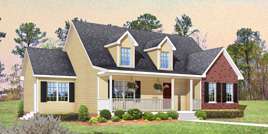
The Chesterfield
2019 Square Feet | 3 - Bedroom | 2.5 - Bathroom
The Chesterfield provides a large family room/nook combination just off the kitchen. The living room is conveniently located just off the foyer, which can be opened to the dormer above. The master suite completes the first floor design and offers a private setting complete with his and her vanities. The suggested second floor has two additional bedrooms and a full bath.

The Concord
2059 Square Feet | 3 - Bedroom | 2.5 - Bathroom
There are many amenities to appreciate in The Concord. The home’s ‘open-to-above’ great room is the hub of the home’s activities. A formal dining room, oversized kitchen and master suite complete the first floor. The home’s second floor design features two bedrooms and an additional full bath.
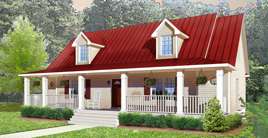
The Creedmore
2300 Square Feet | 4 - Bedroom | 3 - Bathroom
A thing of beauty — that’s The Creedmore. Its optional three-dormer design and stunning front porch, built on-site, give this home exceptional curb appeal. The first floor features two bedrooms, two baths, living room, dining room and kitchen. The suggested second floor provides the home’s third bath and two additional bedrooms.

The Graham
2339 Square Feet | 3 - Bedroom | 2.5 - Bathroom
The open floorplan with formal dining area makes this a wonderful home for entertaining. The great room and nook are conveniently located off the kitchen, providing a spacious living area. The master suite provides a huge master bath and walk-in closet. Two additional bedrooms and one and a half baths complete this unique design.

The Jamestown
2486 Square Feet | 3 - Bedroom | 2 - Bathroom
With three bedrooms and two full baths on the first floor, the Jamestown provides all the room that a family needs to get started. If that is not enough room, finish the upstairs of this Cape Cod with an additional bedroom and bath plus a bonus area large enough to entertain your child’s entire class.
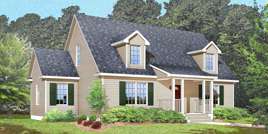
The Kingston
1737 Square Feet | 4 - Bedroom | 2 - Bathroom
The combination breakfast nook/kitchen design makes this area of The Kingston the gathering spot of the home. A bathroom, two bedrooms and an expansive living room complete the first floor. Two bedrooms and the home’s second bath complete the suggested second floor.
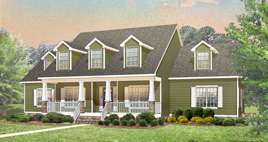
The Magnolia
3271 Square Feet | 3 - Bedroom | 2.5 - Bathroom
This majestic home built by Excel – Modukraf Homes offers you over 3,200 square feet of living space. The front entrance, with its built-in porch, welcomes you into the living area. The island kitchen, separate butler’s pantry and formal dining room allow for the perfect home for entertaining. This home has bonus space galore and a very unique feature in the den—a vaulted ceiling complete with balcony. The curb appeal this home offers is just the beginning of its offerings to the right family.

The Mayberry
2754 Square Feet | 3 - Bedroom | 3.5 - Bathroom
With 2,754 square feet of living space, this home offers an open-to-above foyer, kitchen with large island and the master suite on the first level. Two additional bedrooms, each with its own bath, are located on the second floor. The classic lines of the home’s exterior invite people to see the warm and welcoming interior. The functionality of The Mayberry makes it one that will be sure to complete your dreams.
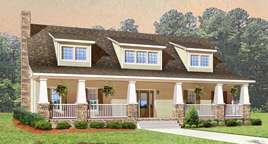
The Mayfield
2357 Square Feet | 3 - Bedroom | 3.5 - Bathroom
This is a magnificent Cape design with an open foyer, large living room and spacious kitchen with island. The formal dining room and master suite complete the first floor. Two bedrooms, a sitting room and two full baths highlight the suggested second floor.

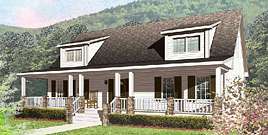
The Pinehurst
2145 Square Feet | 3 - Bedroom | 2.5 - Bathroom
The Pinehurst offers an open floorplan perfect for entertaining. The large family room, kitchen and dining room are the focal points of the home. A secluded living room with optional fireplace provides the perfect escape. The master suite and half bath complete the first floor. A third bath and two bedrooms, each with a walk-in closet, complete the suggested second floor design.
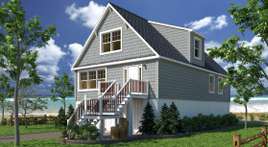
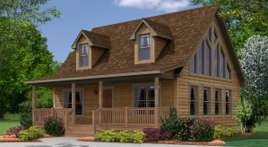
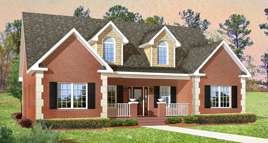
The Rockford
2354 Square Feet | 3 - Bedroom | 2.5 - Bathroom
This beautiful home encompasses 1,549 square feet of living space. Its master suite and additional two bedrooms and one bath are just a few of the amenities that make this house a home.
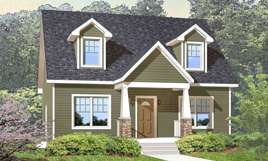
The Somerset
1428 Square Feet | 3 - Bedroom | 2.5 - Bathroom
The kitchen/dining room combination proves to be the gathering spot in The Somerset. The first floor design also offers a living room, half bath and the master suite. The suggested second floor design provides the home’s additional full bath and two bedrooms.
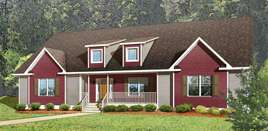
The Walnut
2625 Square Feet | 3 - Bedroom | 2.5 - Bathroom
This home’s additional depth provides rooms of greater size with plenty of space to move. An enormous master suite is complete with sitting area, walk-in closet and bath. Two additional bedrooms, a full bath, study, combined dining/great room and kitchen with breakfast nook round out the remainder of the floorplan.
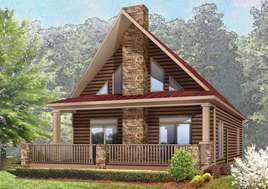
The Waterville
1628 Square Feet | 3 - Bedroom | 2 - Bathroom
The unique kitchen/dining room combination opens into a spectacular living room in this chalet-style Cape Cod. The first floor also provides two bedrooms and two baths. The home’s suggested second floor has a third bedroom and a loft overlooking the living room.

The Wingate
1736 Square Feet | 3 - Bedroom | 2.5 - Bathroom
This charming ranch will be the talk of your neighborhood. This home has tremendous curb appeal and an inviting floorplan. With three bedrooms and two full baths, a unique living/dining room combo and kitchen designed with convenience in mind, this home is built around you. The morning room and family room complete this remarkable home.
