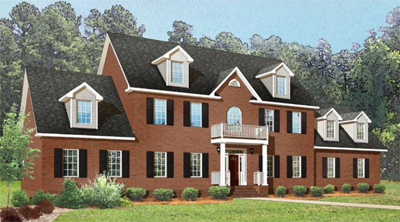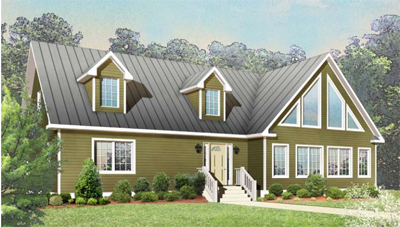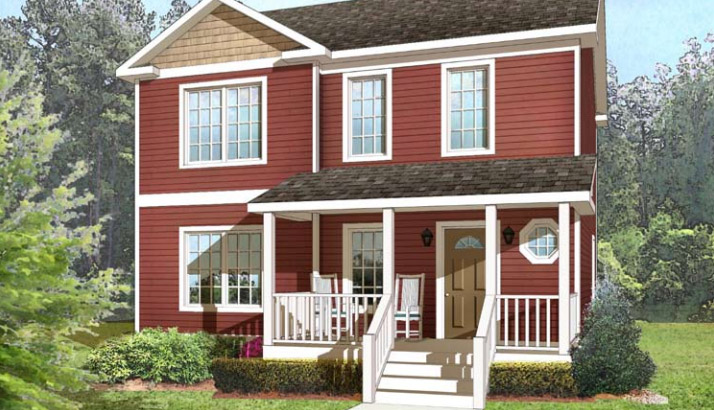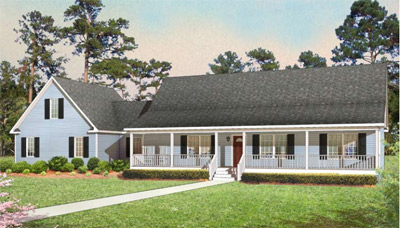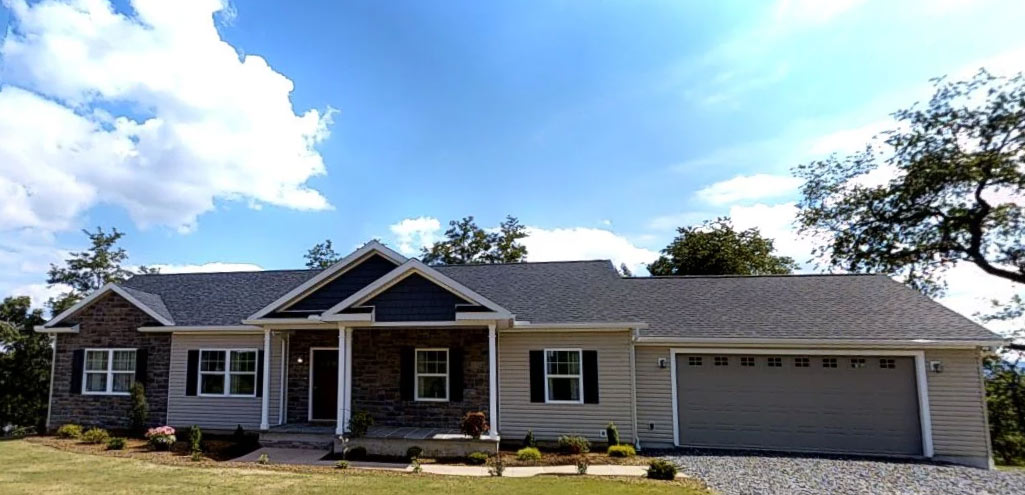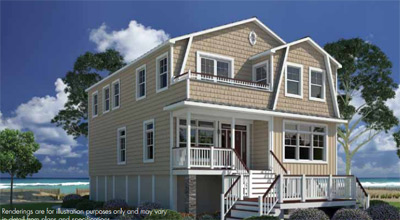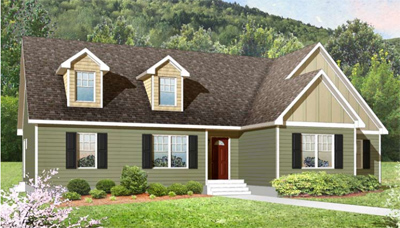If a friend, relative, or valued service provider has a website, give them the gift of a business Facebook “like” this Holiday season. This act is free and will literally take you 30 seconds or less. By doing so, you help your friend or relative further establish business credibility and trust from an online standpoint....
Read MoreModular Homes VA Blog
Searching for a perfect house for a large or growing family requires attention to the specific needs of every family member. Your newborn can't share a room with older siblings since they have different sleeping times; your teen, on the other hand, would love to have his/her own room. Thus, a traditional two-story modular floor...
Read MoreScenic lakes and coastal areas are ideal for vacation-style homes. Most of these areas however are remote, raising concerns of logistical difficulty, high construction costs and longer completion time among homebuyers. Modular construction in Hampton Roads, VA offers a straight-away solution for that lovely lake or beach house homebuyers are dreaming about. The Southport Vacation...
Read MoreBuilding a new home in which to start a family is easy when you choose modular home construction. This is particularly true for busy, newly-wed professionals who may have little time to consider size and design requirements for their dream home. Modular home construction offers an easy and expansive selection of customized modular floor plans....
Read MoreIt’s Thanksgiving week and a time each year when we reflect upon the blessing within our lives. Today our warmest Thanksgiving wishes go out to all of you, our clients, friends, and neighbors. Along with this note of thanks to you, this week we offer a special Thanksgiving “shout-out” to one of the more unsung...
Read MoreModular home construction is a flourishing sector of the construction industry. More and more homeowners are choosing it as an ideal alternative to traditional home building. Even two-story homes can be custom-built through modular construction. Many homeowners prefer two story homes. A main reason is the savings per square foot while using a smaller footprint....
Read MoreFor someone who is just starting up a career, it is vital to invest now while still young. Priorities can change. Investing in real property is a great way to use your hard-earned money. Many young home buyers are hesitant to pay the price for a home that is not exactly what they want, may...
Read MoreModular Home Construction for Convenient and Flexible Home Expansion with the Easy Street Floor Plan
One advantage of modular home construction in Hampton Roads, VA is the wide selection of homes available for interested clients. The pre-designed modular floor plans make it easier for homebuyers to choose a style that best suits their needs, wants and specific requirements. In order to address the changing needs of clients, the modular construction...
Read MoreNowadays, people are surprised at how modular construction in Hampton Roads, VA has evolved, providing a wide array of options to custom-build homes. Fortunately, this modern way of constructing homes can be used for all home-styles, including two-story homes. A traditional two-story modular floor plan gives homeowners limitless possibilities. For instance, if you want a...
Read MoreChoosing a new home is an exciting experience for any family; but it can also be challenging. You want to be sure that the home you choose is the right style and layout for your lifestyle and budget. When selecting a new home, families have to many things to consider and every family has different...
Read More



