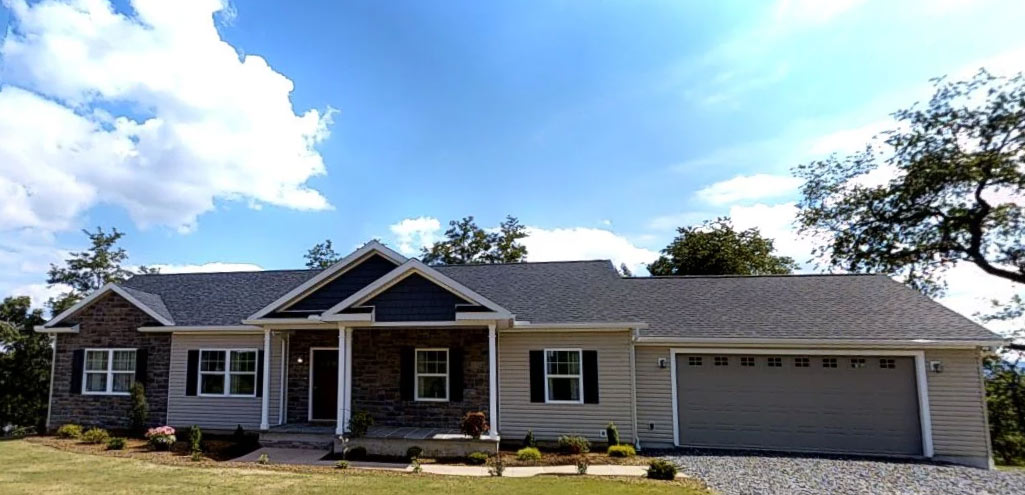Modular Home Construction for Convenient and Flexible Home Expansion with the Easy Street Floor Plan

One advantage of modular home construction in Hampton Roads, VA is the wide selection of homes available for interested clients. The pre-designed modular floor plans make it easier for homebuyers to choose a style that best suits their needs, wants and specific requirements.
In order to address the changing needs of clients, the modular construction industry and Tidewater Custom Modular homes in particular continue to add to the selection of new floor plans. Take a look at the Easy Street floor plan, which is the Homestead series modular floor plans .
The Easy Street modular home is a lovely ranch and Cape Cod floor plan combined. It is a one level home that is perfect for families living with small children or aging adults. However, it has a pitched roof which is one of the characteristic of a Cape. If the homeowners eventually decides to expand their living space, they can easily add a second floor down-the-line and take advantage of the extra space that the pitched roof provides.
The Easy Street modular home floorplan makes convenience to owners a top priority. It even has a dedicated laundry area and a mud room with a bench and storage space. The longer end of the home hosts three bedrooms and two bathrooms which is perfect for a large or growing family. The master bedroom houses a large bathroom and walk-in closet.
To find out more about modular home construction or the Easy Street modular home, contact Tidewater Custom Modular Homes.


