Craftsman Cottage style modular floor plans are known for their attention to the Arts and Crafts aesthetics. Their designs and color schemes favor clean lines and natural tones just like what you can see in The Berkshire II floor plan, which actually belongs to the Lake and Lodge Collection. In the 1,776 sq. ft. floor...
Read MoreModular Homes VA Blog
The beauty of a ranch style modular home in Hampton Roads, VA is that it is able to adapt to any style of living. Although the unique American architectural design of this single story home can be traced back to 1964 or earlier, the ranch continues to improve on its exterior and interior designs by...
Read MoreIf you build a Sheldon Creek ranch style modular home in Yorktown, VA, you will have a home that has every feature in its right place. You can really say that the 2009 sq. ft. is optimized and custom-designed so that every part of this modular ranch is spacious and stylish. The 2009 sq. ft....
Read MoreThe expert builders at Tidewater Custom Modular Homes have perfected the process of custom-building a modular home in Smithfield, VA. Now, it will not be impossible to custom-build a home that is all about you. That means your preferences and other needs are considered so that you can have a home that you can call...
Read MoreCustom-building your dream modular home in Yorktown, VA can be one of the greatest investments you could ever make in your lifetime. It is because modular homes are a product of a streamlined building process that guarantees high quality and strength thereby allowing you to maximize the use of your home for many, many years....
Read MoreThere are many different reasons why you should choose modular construction in Windsor, VA over conventional construction. And every year, new innovations make modular construction increasingly the best choice. The modules or sections of each modular floor plan is custom-built in a controlled, off-site facility, typically simultaneously done with the preparations at the permanent site...
Read MoreThe advantages of modular home construction do not end at the ground floor. It is also an ideal alternative approach when you want to construct a two-story home. You can build a two-story modular home regardless of where you want to build. There are a variety of selection of Traditional Two-Story modular floor plans in...
Read MoreIf you are considering building a ranch style modular home in Yorktown, VA, you're not alone. More and more homeowners are making a change of heart and going the modular route. More often than not, homeowners choose the ranch style modular homes because they are simple floor plans but are jam-packed with features that anyone...
Read MoreJust because ranches are known to be simple single story homes does not mean they do not have any feature to boast about. For instance, if you take a look at The Pine Grove Ranch style modular home in Suffolk, VA, you will see just how a ranch can be both aesthetically pleasing both in...
Read MoreWith modular home construction, anything is possible. The extensive selection of homes, interchangeability of parts, a wide array of options for customization...there is no doubt you will be able to build a home that is uniquely yours. From the selection of homes, you can choose a modular floor plan that best suits your personal preference...
Read More


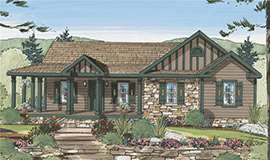
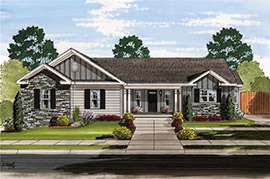
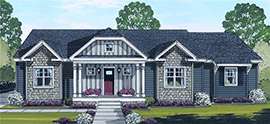


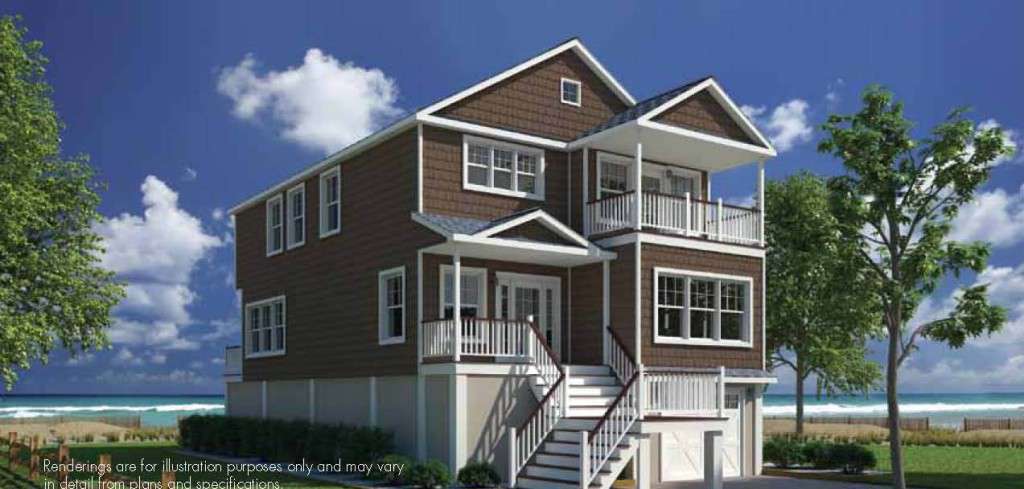
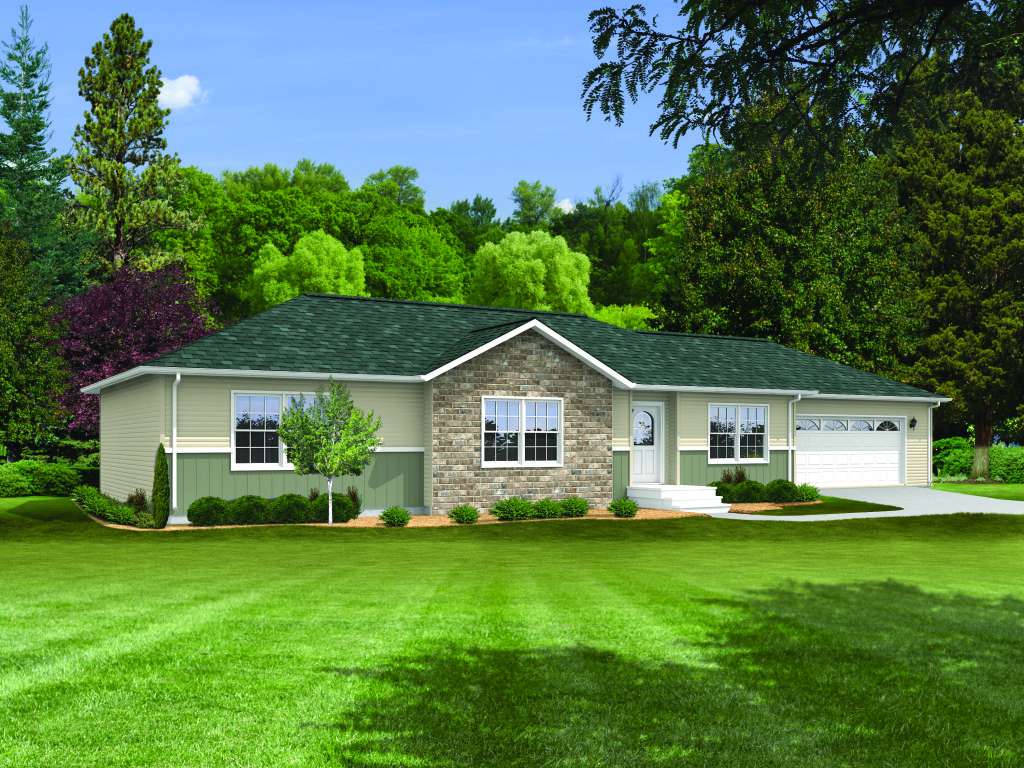
.jpg)