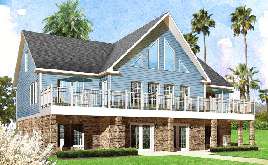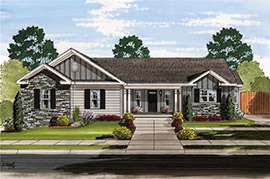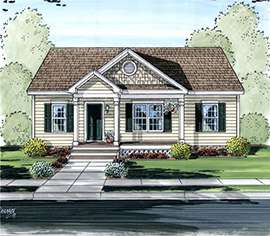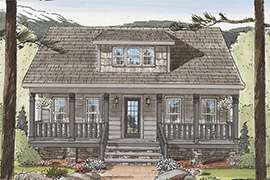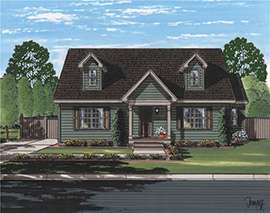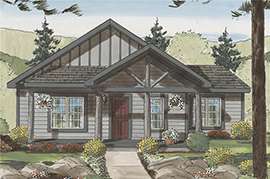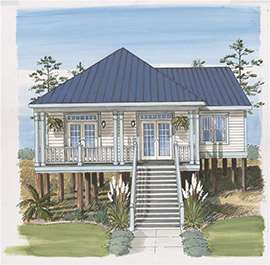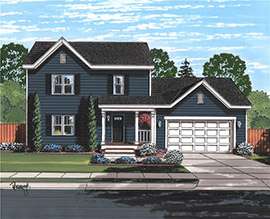Ranch style homes have been widely popular in the 1950s. Now, they are making a huge comeback especially that modular home construction have included them in their selection of homes. Ranch style modular floor plans are the common choice of first-time homebuyers, baby boomers, and many in between. They are quick to build and affordable...
Read MoreModular Homes VA Blog
One of the most practical investments of just married couples is a house they can use to start a family. Modular home construction happens to give a very tempting option to these couples. “Tempting” because modular homes can be custom-built faster and better while making any interested homeowner safe on set-up cost without jeopardizing aesthetics...
Read MoreThe idea of pre-fabricated modules or sections make some people cringe a bit, but that may be only true for those who do not really know what modular home constructions all about. But nowadays, more and more people are learning to appreciate, in fact favor, this mode of construction after seeing its benefits over traditional...
Read MoreThe main reason why you should choose modular home construction is the fact that it is all about you. A wide array of pre-designed floor plans have been provided so you can choose which one best fits you based on your personal preference on color and style, as well as other specific requirements. As a...
Read MoreThere seems to be a growing interest in smaller homes just like The Darcy Craftsman Cottage style modular home. Sure, you have less space, but you will certainly gain in other ways. First of all, cottage style homes will cost less to heat, cool, furnish, decorate, and even to maintain. It is not only because...
Read MoreModular home construction in Yorktown, VA also offers bungalow-type floor plans. They are also more commonly referred to as Craftsman Cottage or Arts and Crafts style homes with typically one or one and a half stories and low-pitched roof. If you are going solo and are actually looking for a bungalow-type home that only has...
Read MoreCape Cod homes are a traditional style home that has evolved over hundreds of years, Now there are several variations of this popular home style. And now, modular home construction offers Capes to homeowners that can cater to their varying needs. Among the Cape Cod style modular homes in Suffolk, VA, The Azure Bay II...
Read MoreModular home construction continues to improve on its craft providing more options for customization and improved modular floor plans. This flourishing sector of the construction industry still makes use of old styles of homes but gives them a twist to make them more enticing and useful for the target market of the modern days just...
Read MoreIn the 1,585 sq. ft. of this Dauphin Island II vacation style floor plan, you can already enjoy having 3 bedrooms and 2 bathrooms. The indoor space of the Dauphin Island II is strategically designed so that the entire sapce becomes homey and comfortable like you are on vacation everyday. Put a house like this...
Read MoreModular home construction uses advanced building technologies that allow this flourishing sector of the construction industry to expand on its scope. Now, even traditional two-story homes can be achieved without the traditional way of spending more time and money just to get things done. One of the existing floor plans falling under this category is...
Read More


.jpg)

