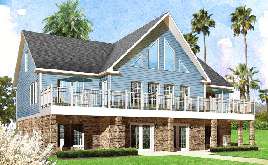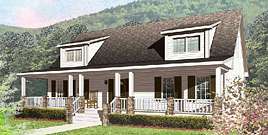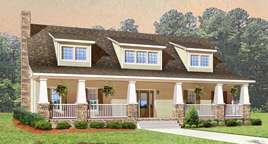The name of our business is Tidewater Custom Modular Homes. Do you know why we included the word “Custom”? Because the homes we design and build for you are Custom Designed by you with the help of our designers and architects. Often when people think modular homes, they think “cookie cutter homes”. This could not...
Read MoreModular Homes VA Blog
What is the difference between Modular construction and stick built construction? In order to make an educated decision, you need to know the difference. Stick Built Home Construction: These homes are built on-site, meaning they built from the ground up on your building lot. This is the traditional method of home construction, so these...
Read MoreModular construction has been widely misunderstood. Custom designed homes that are made with strength and quality is what you get when you opt for modular construction. We think you won’t be able to tell the difference between a modular home and a traditionally built home. Look at the two photos below. Which is stick built,...
Read MoreYou need a larger home, so you are going to all the open houses looking for a new house. But you only like some of the things about the house you may spend quite a bit of money over the next 30 years for? Why not build a home? But there is an even better...
Read MoreYou have probably heard that building a new home is very stressful. Tidewater Custom Modular Homes would like to change that idea. Modular homes are more easily built, more efficiently built and more consistently built. But more than that, there are no hidden surprises. During the design process, we want you to have fun. Create...
Read MoreYou want to know what type of construction is of higher quality, modular construction or stick built? Modular homes are built in factories to very specific specifications, with quality checks regularly on the assembly line. Of course the modules have to be sturdily built, they are transported via truck and put in place via crane....
Read MoreMany people have a misconception that modular homes are cookie cutter in style. But, did you know that modular homes can be custom designed? In fact, at Tidewater Custom Modular Homes, custom designed homes are what we do. We do have floor plans available for all types of homes, and they are not limited in...
Read MoreAre you in the market for a new home. If you live on a piece of land you really enjoy it, but want a new home, consider building a custom designed modular home. Modular construction is a green and energy-saving form of construction when compared to typical stick-built. Tidewater Custom Modular Homes recently built a...
Read MoreIf you are in the market for a new home, consider building a new home; but not just any new home, build a modular home. There are many pros to consider when contemplating whether to buy or build a new home. Even though building your dream house may seem a lot more difficult than looking...
Read MoreHappy new year in advance from all of us at Tidewater Custom Modular Homes! We hope you have a safe and relaxing holiday break. We want to take this opportunity to remind all of you that our offer to customize your new modular home with $1,000 towards options and/or upgrades remains in effect through January...
Read More


.jpg)




