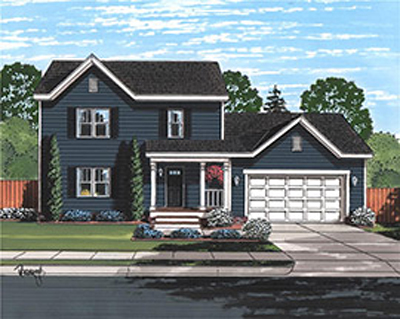A lot of families want to investing in building a vacation home. Owning a vacation style modular home in Smithfield, VA provides a vacation atmosphere every day. If Southern charm is your style, then the Bluffton III is the vacation style modular floor plan that is perfect for your dream vacation home. The exterior of...
Read MoreModular Homes VA Blog
Modular home construction offers a wide array of options for customization. In fact, this sector of the construction industry offers both single- as well as traditional two-story modular floor plans in Hampton Roads, VA, one being The Oyster Cove. If you have a large family and are interested in two-story floor plans, then the Oyster...
Read MoreMore and more people are choosing a vacation style modular home in Virginia Beach, VA as they realize that a vacation can happen even at home. Fortunately, there are now many different modular floor plans for this style of home, one of the most popular is the Cypress Creek. If you are fond of large...
Read MoreChoosing a modular floor plan is often challenging for homeowners who are considering building a new home. Multi-story for a growing family or a single story ranch for ease of use? While both designs offer their own benefits, there are some reasons why the ranch might be the right choice for your family. The main...
Read MoreA lot of people are surprised that there are so many options for custom-building a two story home through modular construction in Suffolk, VA. The main benefit of The Apex two-story home is that you can fit more floor space on a smaller foundation. Choosing to build up allows homeowners to take advantage of a...
Read MoreCape Cod style homes are colossally popular throughout the country. Because of this popularity, Cape homes can be custom-built using modular home construction in Windsor, VA. There are several modular floor plans for Capes that are offered by Tidewater Custom Modular Homes, one of which is The Concord. There are many things to appreciate in...
Read MoreOf all the benefits of modular home construction, time and cost savings are the most common. They are also usually the main selling points for many soon-to-be homeowners. More often than not, people choose the option that provides more value for their money. With modular construction you do not spend as much as with traditional...
Read MoreWith modular home construction interested buyers can design a home that they can really call their own. Modular floor plans can be custom-designed to fit their many requirements to make their home unique. Any home built using modular construction will benefit from new and improved materials and continuously improving technologies. This is why modular construction...
Read MoreTraditional Two-Story modular floor plans in Hampton Roads, VA appeal to interested homebuyers who prefer to have a second story, away from the noise and activities downstairs. Take for example, The Sage I, where all the bedrooms are located upstairs. The Sage I Traditional Two-Story home has three bedrooms, all found on the second floor....
Read MoreThe new and continuously improving modular home construction process offers big opportunities in many different areas. The fact that this type of construction is making considerable headway in the construction industry is no surprise. You may think that traditional, stick-built construction is your only option; especially if you don't know what modular home construction has to...
Read More


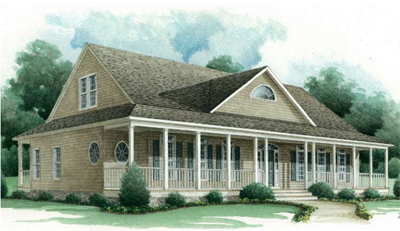
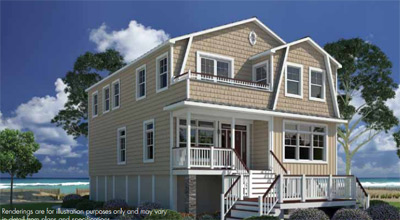
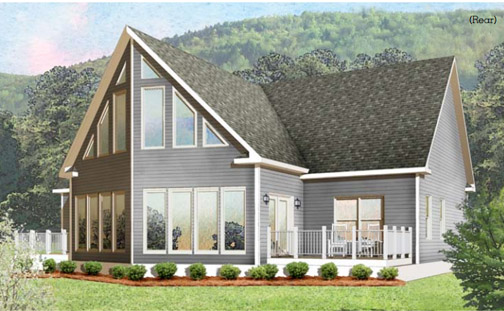
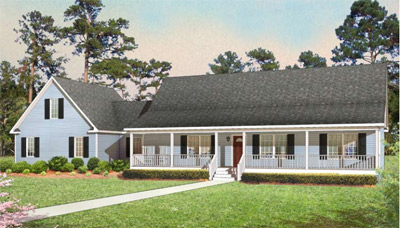
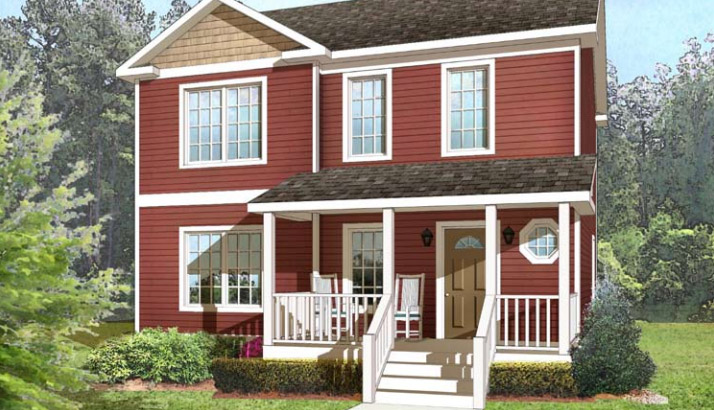
.jpg)
