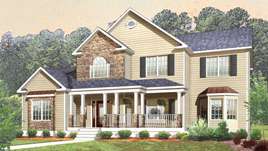
The Salisbury
3292 Square Feet | 4 - Bedroom | 3.5 - Bathroom
The magnificence of this home can be appreciated immediately upon entering the two-story foyer. The first floor is highlighted by the dining room with optional trey ceiling, study, family room, living room and kitchen/nook combo. The master suite offers his and her walk-in closets and an optional walk-out bay window. Three additional bedrooms and two additional baths are located on the second level.
Please fill out this form if you would like more information about any of our homes or if you would like us to assist you in finding a custom modular home that perfectly fits your needs. We build in Virginia and North Carolina. We will reply to your query with 1 business day.


