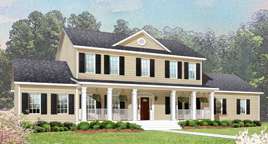
The Warrenton
2176 Square Feet | 3 - Bedroom | 2.5 - Bathroom
The Warrenton’s traditional design features an expansive family room, kitchen and nook combination. The foyer is flanked by the formal living and formal dining rooms. On the second floor, the master suite features a huge walk-in closet. Two additional bedrooms, a study and a bath round out the upper level.
Please fill out this form if you would like more information about any of our homes or if you would like us to assist you in finding a custom modular home that perfectly fits your needs. We build in Virginia and North Carolina. We will reply to your query with 1 business day.


