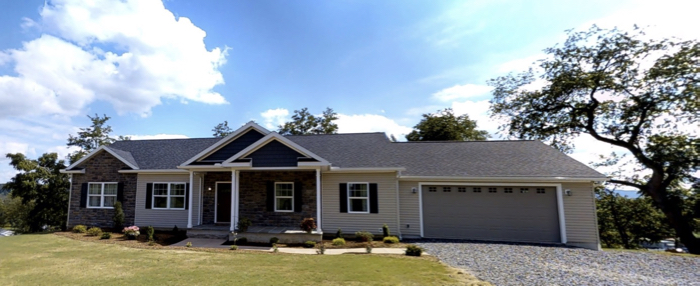Modular Home Floor Plans Offer Convenience and Flexibility

One big advantage of modular homes is the wide selection of pre-designed homes that can be further modified to best serve the needs of homeowners. With the advanced technology of modular construction, future expansion and renovation is easy.
Moreover, Tidewater Custom Modular Homes continue to improve the floor plans to meet the varying preferences of clients. An example of this is in the Easy Street modular floor plan, which is an integration of a ranch and Cape Cod floor plan. It's a single level floor plan that can accommodate families with children. However, it also has a cape-style pitched roof which allows for expansion down-the-line. This means, homeowners can add a second floor using the space that the pitched proof provides.
The Easy Street modular floor plan prioritizes the convenience of the homeowner. It also features a laundry area and a mud room with a workbench and storage. The home is perfect for a growing family, with three rooms it also showcases a spacious master bedroom with a large attached bathroom and walk-in closet. For this reason, this modular home is preferred by many home buyers who are thinking of eventually starting or growing their family.
If you are interested in more information on modular homes, contact Tidewater Custom Modular Homes.


