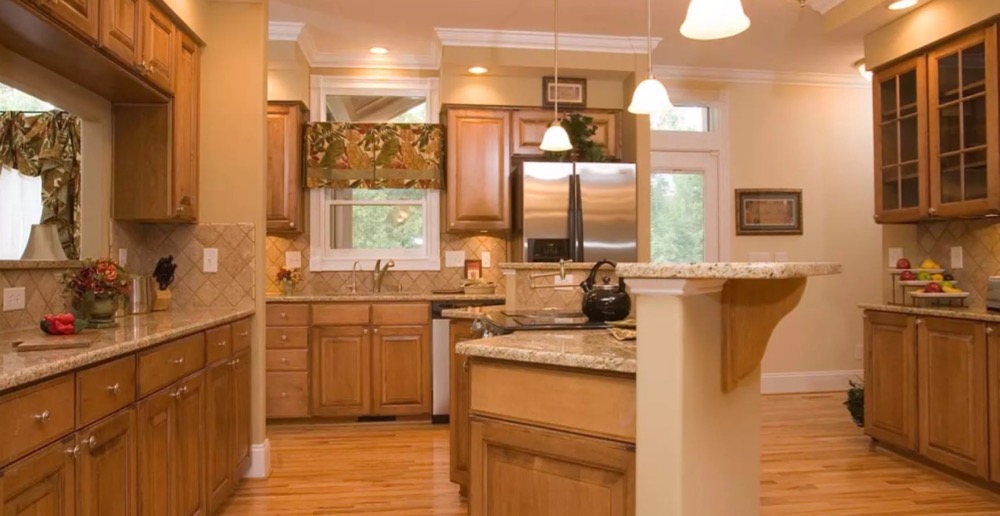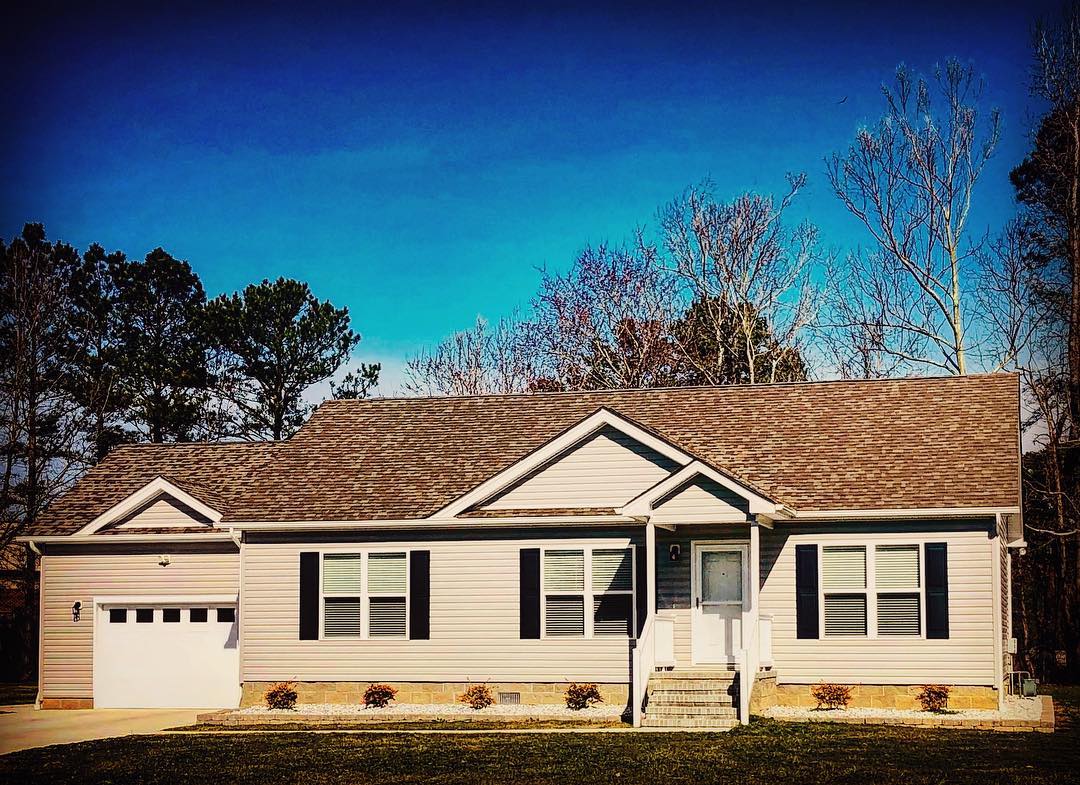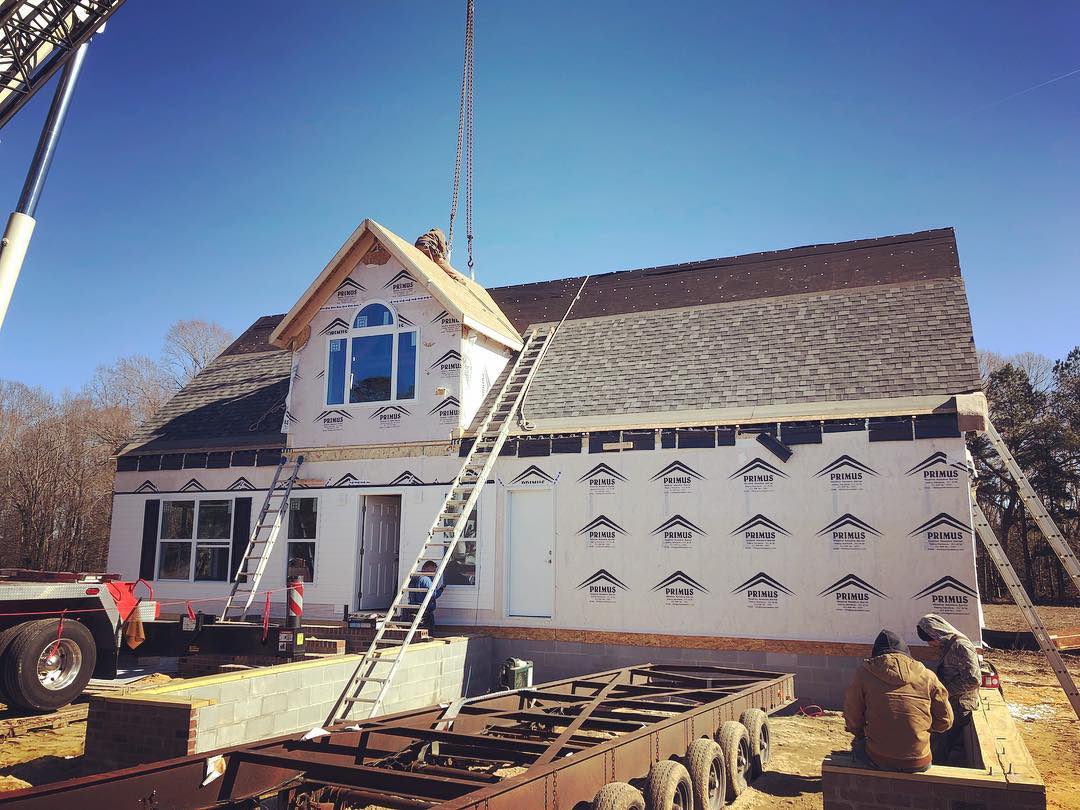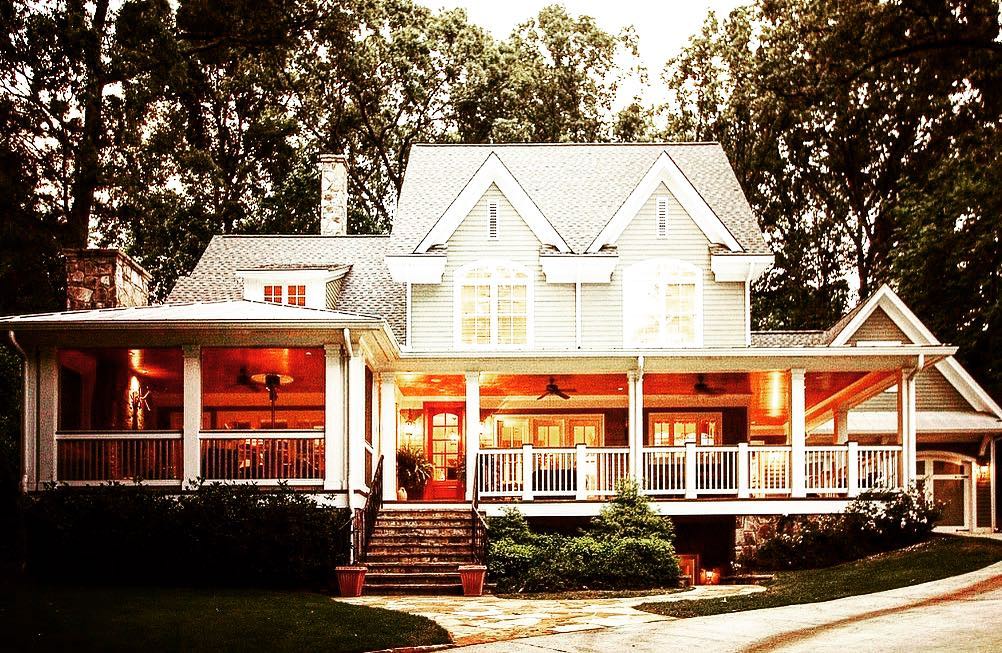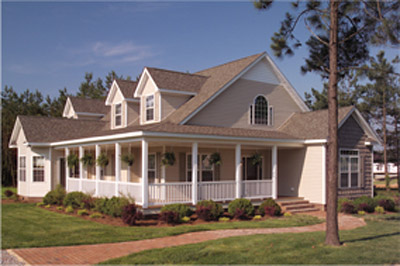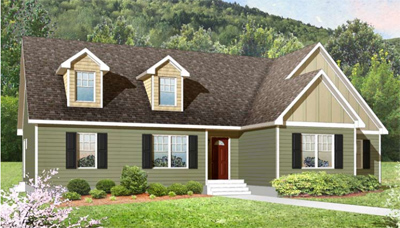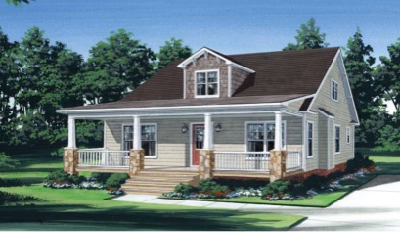We thought we’d focus the next few blog posts by displaying examples of the luxury living solutions that we deliver throughout Virginia Beach, and the entire greater Hampton Roads Virginia area. Here’s a stunning picture of a customer’s modular home who designed their custom modular home around their kitchen. As so many new home buyers...
Read MoreModular Homes VA Blog
Millions of people like you are searching for their perfect dream home. Many of you are worried about where to start the search with so many different types, sizes, and styles of houses to choose from. A modular home design is the perfect place to start. The overall quality and value modular home construction drives...
Read MoreBuilding your next home does not have to be a stressful activity. So many people have heard the horror stories of others about building a home from scratch. But you won’t hear those horror stories from those who chose modular home construction. There are many reasons for this, but the most prevalent reason is the...
Read MoreModular home construction provides comfort, efficiency, and the best overall value for your homebuilding dollar. They are customized according to your taste, style, personality, budget, and way of living. We find that most people simply need to see them to believe them. The perfection of materials, computer aided cuts, bolts vs the nails of traditional...
Read MoreModular homes are the present and the future of American residential and commercial construction. The core reason to choose modular home construction? Everything is tailor made according to your taste and lifestyle. Modular construction is less expensive and quicker to build as compared to traditional construction methods. They also bring s long list of other...
Read MoreModular construction popularity is revolutionizing the home-building industry. These homes save buyers money and deliver a higher quality home. In every category, modular homes are superior to stick-built homes. They cannot be visually distinguished by the untrained eye from their traditionally built counterparts. It is the modern solution to your dream house dream more in...
Read MoreModular homes are rising in popularity and for good reason too. Here is everything you need to know about the modular home. In the rapidly changing housing market and with the rise of new technologies like 3D printing, future homeowners are rethinking what defines a home, while builders are rapidly changing their approach to the...
Read MoreIf you can dream it, we can build it! We welcome custom designs that many home buyers associate with traditional on-site construction. Begin with a standard plan or a sketch of your favorite home design. From there, you will incorporate the right size of your needs and budget. And we will work with you on...
Read MoreSo we had yet another little hurricane scare recently as Dorian destroyed the Bahamas and some forecasts had it taking aim at Hampton Roads and Charles City. As we all know, hurricanes are the most expensive natural disasters in the US. Many of our southerly neighbors were displaced after Dorian and such disasters should give...
Read MoreMany first and second home buyers consider modular home solutions as the value home buying solution and for good reason. Employing the comparatively fast factory production advantages, the time and material cost to erect modular solutions is significantly lower than our traditional stick-built construct competitors. Reduced construction labor hours required to build while simultaneously reducing...
Read More


