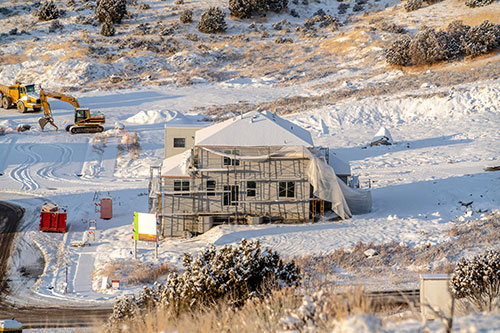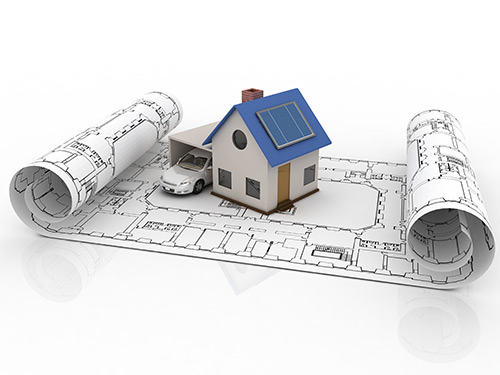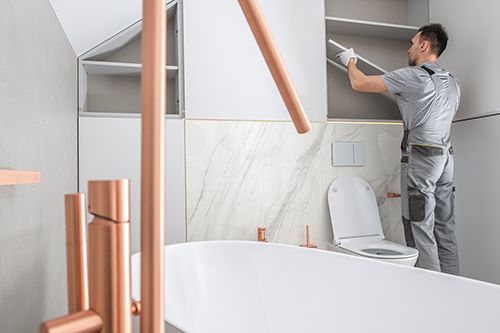Many homeowners postpone their home construction plans as the fall and winter kick in, due to weather concerns and delays. Weather absolutely comes into play with traditional construction. However, cold and wintry weather challenges are largely mitigated when choosing modular construction. With this choice in home construction, it is possible to make solid home building...
Read MoreModular Homes VA Blog
Modular home construction is increasingly the preferred choice for those planning to downsize. This is due to modular construction’s comparative inexpensive construction cost and overall value advantages. If you are contemplating downsizing to a smaller home, modular home construction can deliver an overall better quality home than traditional stick-built construction while simultaneously paving a road...
Read MoreEnvironmental concern resides at the global level, national level, and down into the individual level as we all in some way alter our lifestyle to care for mother earth. The modular home construction industry leads the way in building construction with protecting the environment in a way that the traditional stick-built home construction process simply...
Read MoreHere at Tidewater Custom Modular Homes (serving Portsmouth and the greater Tidewater area) we grade ourselves on much more than award winning quality construction and lowest cost per square foot. We value the overall home buying experience as a critical measure of success. We very humbly submit that one of our greatest achievements is the...
Read MoreDon’t be shy to admit it if you are one of those future home buyers who wants to start of the home design with the garage. Yes, we’ll admit very often it’s all about the kitchen, but you like to tinker. You own a custom auto that isn’t quite as precious as your dog, but...
Read MoreOur warmest New Year’s wishes from the entire team here at Tidewater Custom Modular Homes. Calendar year 2021 and these ever-challenging global events placed heavy burdens upon us all. But in many ways, and supported by family, friends, and all of you, 2021 was a uniquely remarkable year, reminding us of hope, family, gatherings and...
Read MoreOur prayers go out to all those effected by the horrendous tornados that ripped through the American heartland. While very few things can stand up to direct hit from a F3, F4, or F5 tornado, the more common windstorms that occur frequently here in Portsmouth can do damage to your home as well. You significantly...
Read MoreMany people prefer a smaller home. Perhaps they have no children, want smaller home expenses, live in a more urban setting, or are empty nesters who are downsizing their home. However, a smaller home often mean limited bathroom space. Modular construction in Isle of Wight is the right solution for increasing bathroom space. In modular...
Read MoreThere are many reasons why ranch style home popularity is exploding. The most often discussed reason is the notion of the “greying of America”. In troubled times like these, what is going somewhat unnoticed is the fact that so many American families are closing in around each other. More American ageing parents are being warmly...
Read MoreVery warm Thanksgiving greetings from all of us at Tidewater Custom Modular Homes. As business owners, clients, prospective clients, friends and family, and suppliers our sense of appreciation for all of you has never been higher. Like us, each of you have had unique and serious challenges during the last couple of years, most likely...
Read More











