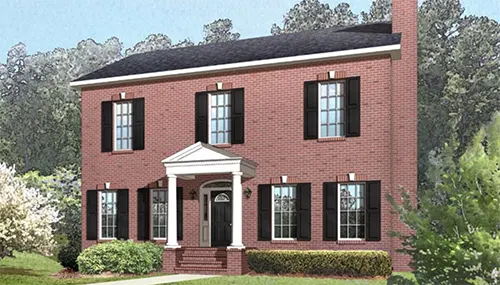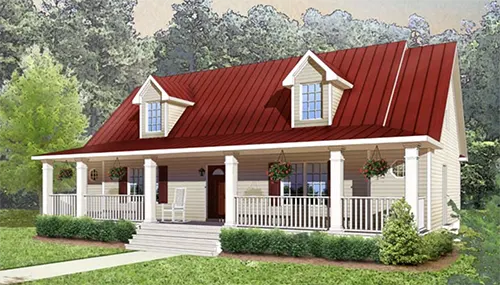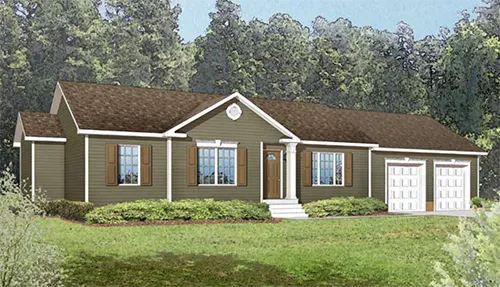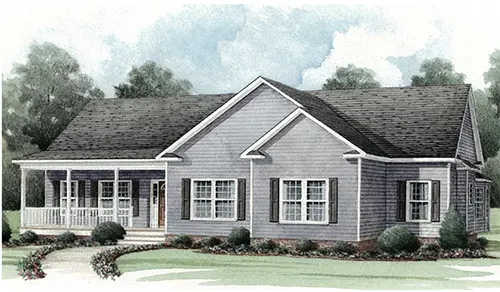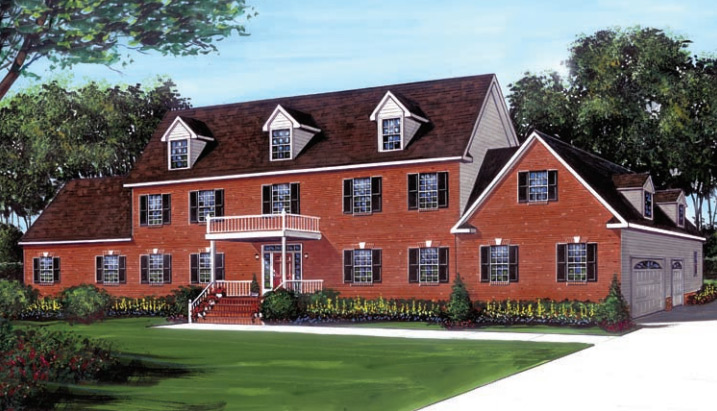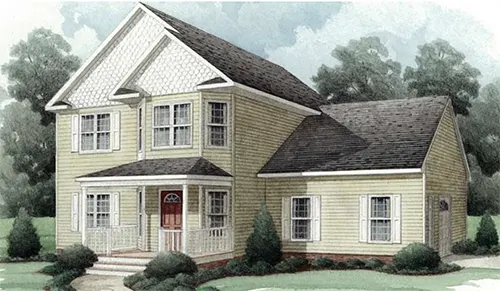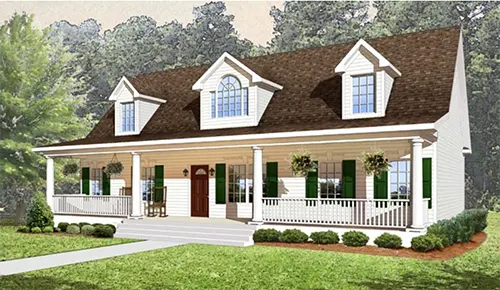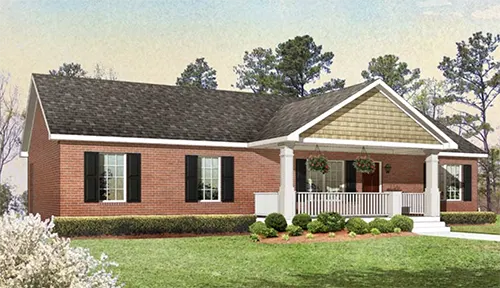Owning a modular home offers many benefits, including affordability and modern design. To ensure your home remains in great condition, regular maintenance is key. Here’s a simplified guide to help you care for your modular home: 1. Inspect the Exterior Regularly Check for damage: Inspect siding, foundation, and trim for cracks or wear. Clean gutters:...
Read MoreModular Homes VA Blog
Looking for a home that offers space, style, and functionality? The Hickory might be exactly what you’re looking for. With 1,974 square feet, 4 bedrooms, and 2.5 bathrooms, this beautiful home is designed for families who appreciate both luxury and practicality. Key Features & Specifications: Size: 1,974 sq. ft. Bedrooms: 4 Bathrooms: 2.5 Open-Concept Living:...
Read MoreYou are an integral part of the Tidewater Custom Modular Homes family and we are so grateful for your support! In the spirit of the Thanksgiving season, we want to give thanks to all of you, our exceptional clients who make our growth not just possible, but worthwhile. Our customers are the reason we thrive...
Read MoreIf you're dreaming of a home that blends timeless Cape Cod charm with modern convenience, look no further than The Creedmore. At 2,300 square feet, this beautifully designed modular home is perfect for families who value both style and functionality. Key Features: 4 Bedrooms 3 Bathrooms Spacious 2,300 sq. ft. floor plan Optional Three-Dormer Design...
Read MoreLooking for a charming and spacious ranch-style home? Look no further than The Greensboro by Tidewater Custom Modular Homes! This thoughtfully designed home combines comfort, functionality, and style all in one. Key Features of The Greensboro: Open Concept Living The Greensboro features a spacious combined kitchen and dining room, making meal prep and family dinners...
Read MoreAt Tidewater Custom Modular Homes, we are proud to offer The Ridgeville, a beautifully designed 2045 square-foot home that combines comfort, functionality, and style. Built by Excel – Modukraf Homes, The Ridgeville is the ideal choice for those who desire a spacious, modern living environment with all the features of a traditional home. Key Features...
Read MoreAt Tidewater Custom Modular Homes, we take pride in designing spaces that are not just houses, but true homes. Introducing The Castleton, a stunning 5,707 square foot masterpiece that perfectly blends elegance, comfort, and functionality. Let’s take a closer look at what makes this modular home truly special. A Grand Entrance As you step into...
Read MoreAt 2,199 square feet, The Boone is meticulously designed to be the ultimate getaway, combining comfort and style in every corner. Whether you're hosting family gatherings or enjoying a quiet retreat, this custom modular home has everything you need for a memorable experience. As you step inside, you'll be welcomed by a spacious foyer that...
Read MoreWelcome to The Burgess, a stunning 2,313 square foot Cape Cod home designed for comfort and style. Perfectly blending charm with modern living, this thoughtfully crafted modular home features four spacious bedrooms and three beautifully appointed bathrooms. Key Features of The Burgess: 1. First-Floor Master Suite Enjoy the convenience of a master suite located on...
Read MoreAt Tidewater Custom Modular Homes, we’re excited to introduce the Caldwell Ranch Modular Home—a perfect blend of comfort and style, designed to meet the needs of modern living. Key Features: Size: 1605 Square Feet Bedrooms: 3 Bathrooms: 2 Spacious and Inviting Design The Caldwell Ranch is a thoughtfully designed ranch-style home that maximizes space and...
Read More



