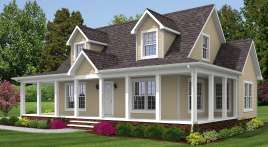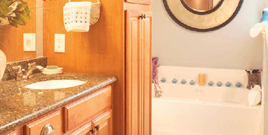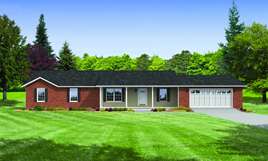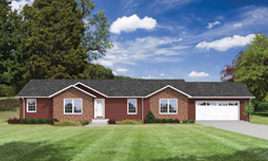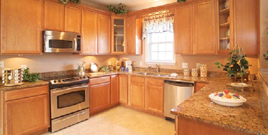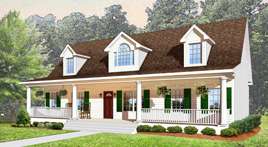The modular homes in New Kent, VA are custom-built for quality. A lot of homeowners who are now happily living in their respective modular homes can attest to that. In modular home construction, a state of the art building technology is being utilized in order to ensure the highest quality in every output. All modular...
Read MoreModular Homes VA Blog
Modular home construction is the process of building an aesthetically pleasing and high quality home in modules for assembly on-site. Because the modules are all prefabricated in a controlled factory that is not threatened by the harsh weather, external elements, and thieves, the process will never be delayed and may finish in advance, if not...
Read MoreYou may think that every modular home in Virginia Beach, VA is just the same with the rest but it actually is not the case. Each home has a modular floor plan with different features that can be modified by interested homeowners based on individual preferences and needs. All these features from the exterior to...
Read MoreA ranch is an iconic architectural design that has both a glamorous past and a glamorous future. This single-family home is a prominent alternative to vertical houses since the 1930’s. It stretches out horizontally with the main living area on one floor so you will not need to build a multiple floors upstairs. Because of...
Read MoreNormally at this time of week, we at Tidewater Custom Modular Homes reserve time and energy to author our blogs. We do this in the interest of keeping you all updated, educated, and informed on subjects that we hope provide you both personal and professional reward. As we sit now with the holiday celebrations of...
Read MoreModular construction has developed effective means to improve output in every project. Such an advanced method of construction has also paved the way for a more streamlined building process and minimized time and money required to finish a modular home. Creating a safe, durable, and beautiful modular home in Chesapeake, VA is part of the...
Read MoreThis week's blog message is very simple. All of us here at Tidewater Custom Modular Homes wish you and your family the warmest of Holiday greetings and sincere thanks for your continued trust in us. Your trust and continued partnership with us is nothing short of a blessing and it is truly something we celebrate....
Read MoreModular home construction continues to improve on their building systems in order to construct highly satisfactory residential structures. In fact, there is another addition to their selection of homes which is The Heartland Ranch, a 1,658 sq. ft. modular home. The Heartland Ranch style modular home in Richmond, VA is a single level, rectangular home....
Read MoreBefore making the decision to buy, homebuyers consider hundreds of factors which include location of the house, its proximity to other places such as school and market, size of the lot, and even interior features. In fact, most people shopping for homes insist on a house that provides most of their needs but for some...
Read MoreModular homes in Hampton Roads, VA are sectional prefabricated residential structures that are manufactured in an enclosed facility where poor environmental factors are not allowed to hamper the prefabrication processes. Because there is no delay particularly due to extreme weather changes, the construction of the sections or modules is faster and better. They are then...
Read More



