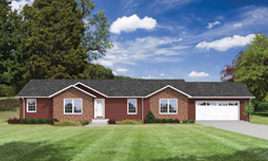The Heartland Ranch Style Modular Floor Plan is Great for A Large Family or Those Living with Their Elderly – Richmond, VA

Modular home construction continues to improve on their building systems in order to construct highly satisfactory residential structures. In fact, there is another addition to their selection of homes which is The Heartland Ranch, a 1,658 sq. ft. modular home.
The Heartland Ranch style modular home in Richmond, VA is a single level, rectangular home. Its minimalist exterior design not only creates drama but also mystery of what lies inside it. Every part of The Heartland Ranch style modular home is strategically located in order to maximize the indoor living space and to provide easy access to every room. This floor plan is great for a large family and those living with their elderly.
The Heartland Ranch style floor plan actually has many features that any homeowner will really love. This modular floor plan has 3 bedrooms and 2 bathrooms. The owner bedroom is the largest among the three and has an owner bath adjacent to it. The owner bedroom is separated from the two relatively smaller bedrooms by a large living room that opens to a spacious dining room that is connected to the kitchen. The smaller bathroom is not only nearer to the two smaller bedrooms but also to the kitchen and utility room.
To find out more about The Heartland Ranch style modular floor plan, contact Tidewater Custom Modular Homes.


