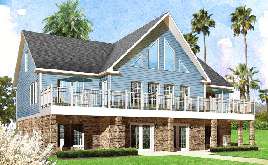Computerization and other advanced building technologies allow Tidewater Custom Modular Homes to offer customization approaches. So you can custom-design your modular home in Surry, VA to meet your specific needs. Aside from the fact that customization is made easy through modular construction, you can also have peace of mind knowing that your home is of...
Read MoreModular Homes VA Blog
Happy New Year 2017 from Tidewater Custom Modular Homes! A fresh new year has arrived once again. It’s the time to be thankful for everything we have and for everything we have achieved in the past year. But it is also time to start new, start strong, and accomplish everything we want to do this...
Read MoreNowadays, we find as many people getting interested in building a vacation style modular home in Smithfield, VA for a primary home as a second home. Why should not every day feel like you are on vacation when you get home? With the advanced building systems of modular home construction that provides you a wide...
Read MoreIt is once again "end-of-year" blog post reflection time. If you are reading this blog post, you care enough about us and our business to invest a minute or two reading here. That means a lot to us. The primary reason for this blog is to educate and inform our readers; as an ongoing act...
Read MoreModular home construction has several advantages. So if you are planning to engage in this kind of venture when custom-building your home, then you really should be starting it by now. But if you are not yet convinced, then read on. The main market of the modular home in Hampton Roads, VA is savings with...
Read MoreIt is often a riddle for homebuyers whether to choose a single-story ranch style floor plan or a multi-story home. Both styles have their own benefits to offer. We are here to help you decide on why to choose the former though. Ranch style modular home in Williamsburg, VA includes a shared space on the...
Read MoreThe cape cod style home has been around for years. And since it is one of the common styles that a lot of homeowners prefer, modular home construction deems it necessary to include it in the pre-designed floor plans being offered for interested buyers in the market today. If you want to custom-build a Cape...
Read MoreRanch style homes have been widely popular in the 1950s. Now, they are making a huge comeback especially that modular home construction have included them in their selection of homes. Ranch style modular floor plans are the common choice of first-time homebuyers, baby boomers, and many in between. They are quick to build and affordable...
Read MoreOne of the most practical investments of just married couples is a house they can use to start a family. Modular home construction happens to give a very tempting option to these couples. “Tempting” because modular homes can be custom-built faster and better while making any interested homeowner safe on set-up cost without jeopardizing aesthetics...
Read MoreThe idea of pre-fabricated modules or sections make some people cringe a bit, but that may be only true for those who do not really know what modular home constructions all about. But nowadays, more and more people are learning to appreciate, in fact favor, this mode of construction after seeing its benefits over traditional...
Read More


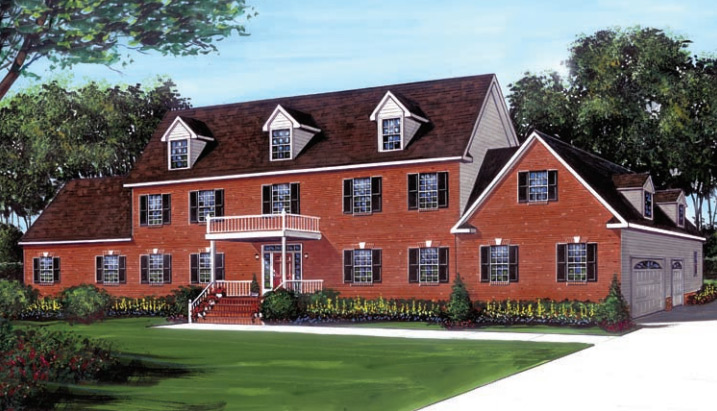

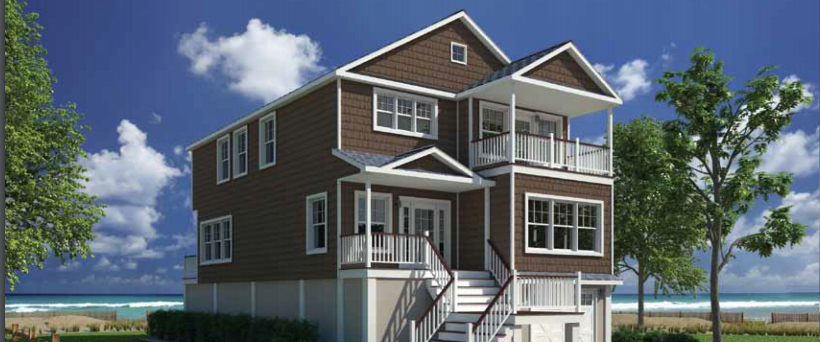


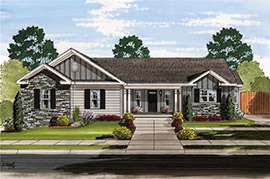
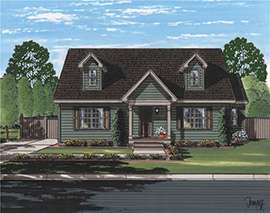
.jpg)

