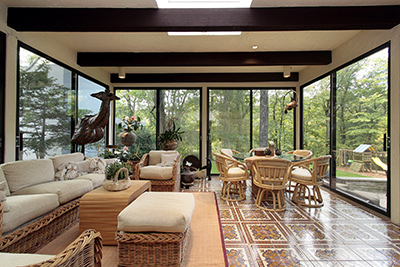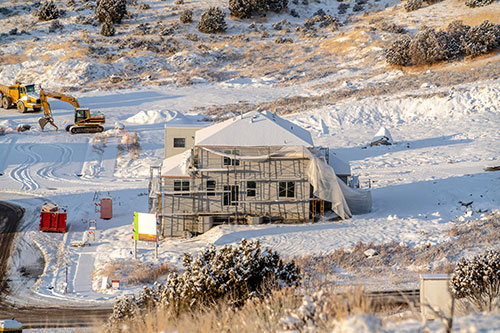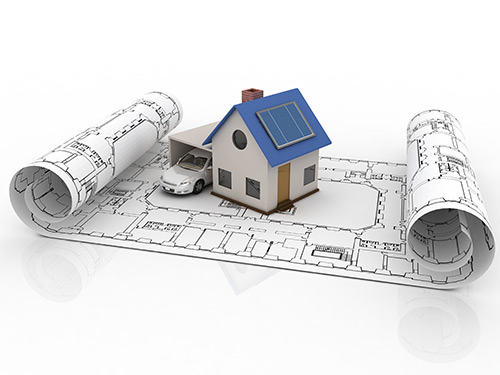The question often arises: Do modular homes appraise for the same value as a traditionally built home? Simply put, yes. In order to buy a home, it must be appraised so you can begin the process of getting a mortgage or loan. An appraisal is the estimated amount a home buyer can expect to pay...
Read MoreModular Homes VA Blog
We field the typical questions regarding financing and insuring modular home construction that our fellow stick builders get. The questions, issues, and processes are exactly the same. Rest assured that we’ll ensure and guide you every step along the way. Many banks (and we have great relationships lenders across Virginia) value working with modular home...
Read MoreMany homeowners who seek to add living space are electing to add-on vice sell and move. This is even though the potential for profit on the sale of homes these days is through the roof. Why then the pause to sell? Because the cost of buying is also through the roof. The solution for many...
Read MoreMany homeowners postpone their home construction plans as the fall and winter kick in, due to weather concerns and delays. Weather absolutely comes into play with traditional construction. However, cold and wintry weather challenges are largely mitigated when choosing modular construction. With this choice in home construction, it is possible to make solid home building...
Read MoreModular home construction is increasingly the preferred choice for those planning to downsize. This is due to modular construction’s comparative inexpensive construction cost and overall value advantages. If you are contemplating downsizing to a smaller home, modular home construction can deliver an overall better quality home than traditional stick-built construction while simultaneously paving a road...
Read MoreEnvironmental concern resides at the global level, national level, and down into the individual level as we all in some way alter our lifestyle to care for mother earth. The modular home construction industry leads the way in building construction with protecting the environment in a way that the traditional stick-built home construction process simply...
Read MoreHere at Tidewater Custom Modular Homes (serving Portsmouth and the greater Tidewater area) we grade ourselves on much more than award winning quality construction and lowest cost per square foot. We value the overall home buying experience as a critical measure of success. We very humbly submit that one of our greatest achievements is the...
Read MoreDon’t be shy to admit it if you are one of those future home buyers who wants to start of the home design with the garage. Yes, we’ll admit very often it’s all about the kitchen, but you like to tinker. You own a custom auto that isn’t quite as precious as your dog, but...
Read MoreOur warmest New Year’s wishes from the entire team here at Tidewater Custom Modular Homes. Calendar year 2021 and these ever-challenging global events placed heavy burdens upon us all. But in many ways, and supported by family, friends, and all of you, 2021 was a uniquely remarkable year, reminding us of hope, family, gatherings and...
Read MoreOur prayers go out to all those effected by the horrendous tornados that ripped through the American heartland. While very few things can stand up to direct hit from a F3, F4, or F5 tornado, the more common windstorms that occur frequently here in Portsmouth can do damage to your home as well. You significantly...
Read More











