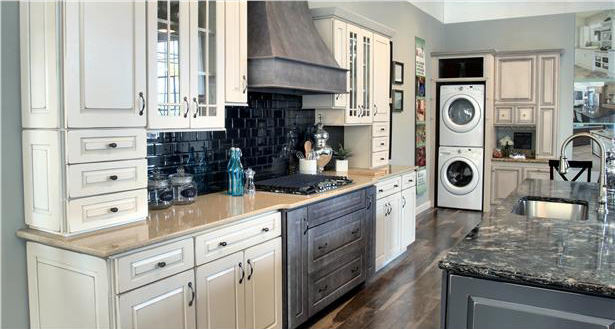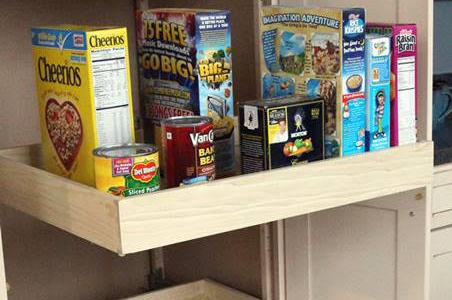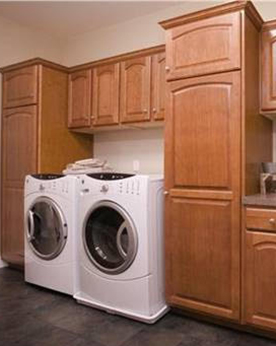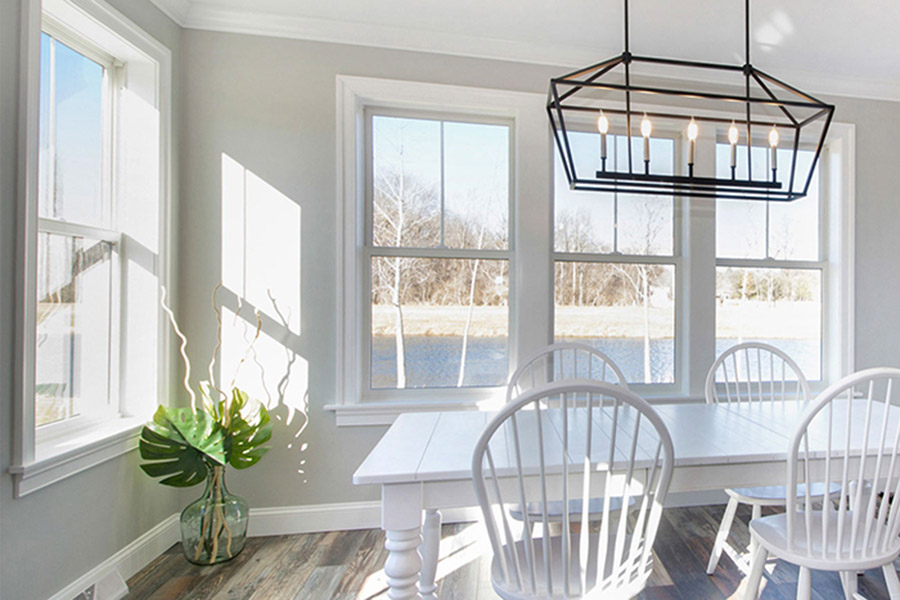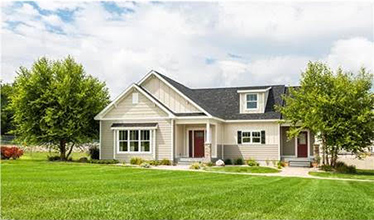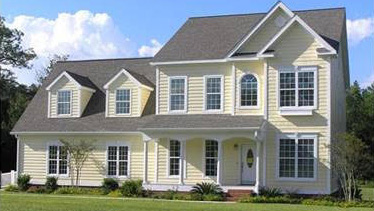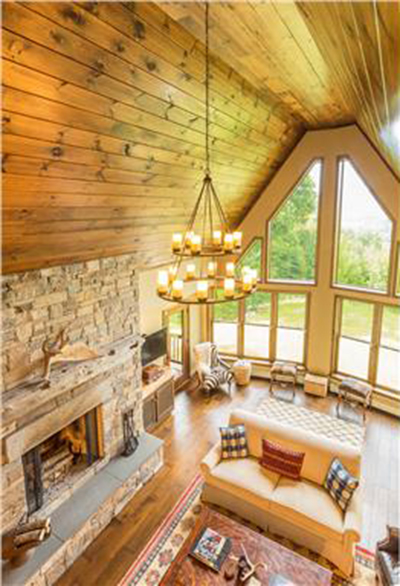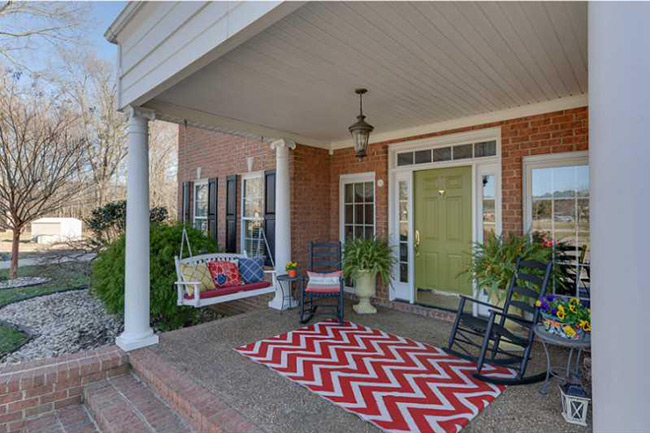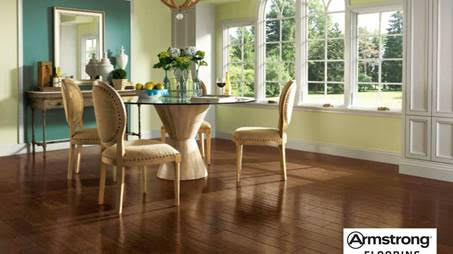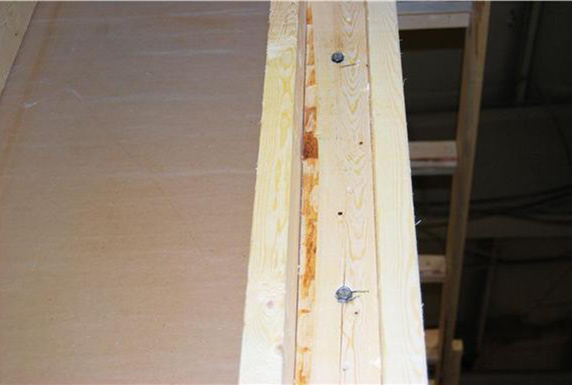In today’s Tidewater Custom Modular Home blog post, we thought we’d share with you a picture of a completely customized modular home kitchen that we are particularly proud of. For this home buyer, a downstairs laundry in close proximity to the kitchen was a highly desired feature. How many floor plans do you suppose are...
Read MoreModular Homes VA Blog
A key word in our business’ name Tidewater Custom Modular Homes is the word “Custom”. Those of you who follow us on Facebook and in our blog have long understood the value of modular construction over traditional stick-built construction, but we know it takes a while to understand the totality of just how customizable your...
Read MoreThe utility room is an important section of the home that typically functions as the laundry/ ironing area and storage for other practical equipment. This is also where you sort and organize clean clothes after they are washed and dried. This is one area of the home that most new home buyers need a bit...
Read MoreHere at Tidewater Custom Modular homes (serving Norfolk and the entire Tidewater area), it’s not just about building award-winning custom modular homes, it’s about consulting you every step along the way. There often comes a time in the home building process where the depth of choices becomes overwhelming for the new home buyer. Rest easy,...
Read MoreWe talked last week about two-story modular home construction options and thought we follow that up with another popular style home that we are building across Hampton Roads: cape cod style modular homes. This style of home is distinguished by their pitched roof and vintage New England appeal. They are perfectly symmetrical and features shingles...
Read MoreThe two-story style modular home is the most popular style of modular home built across Virginia Beach and the surrounding areas. What we want to do here today is pictorially demonstrate to you the unique appearance and functionality of our custom two-story modular home offerings. We offer you the ability to build a truly unique...
Read MoreIf you are wondering if modular home construction offers vaulted and cathedral ceilings, the answer is absolutely YES! A vaulted ceiling extends from the first-floor level to the ceiling of the second level. A vaulted foyer will make the entry of your two-story home more exquisite and breathtaking. The vaulted ceiling requires an extra job...
Read MoreBeautifully-crafted exterior and interior doors make a huge impact on the appeal and function of your new custom modular home construction here in Williamsburg. Rest assured that we will ensure that your main door entrance will make a statement to be proud of. We celebrate the ability to consult you regarding material, color, shape, form,...
Read MoreOur customers here at Tidewater Custom Modular Homes all know and celebrate the full-service nature of our home building services. We will ensure that our customers never go it alone on any single aspect of the custom modular home buying experience. Take flooring for example. Some of our customers know exactly what flooring they want....
Read MoreAt a glance, modular home construction looks exactly like traditional stick-built structures. Let’s take a deeper look into a number of the critical differences that make modular construction an overall superior product. Lagged Corner Framing To those of you who don’t understand the difference between nailing and lag bolting, we need to demonstrate that for...
Read More


