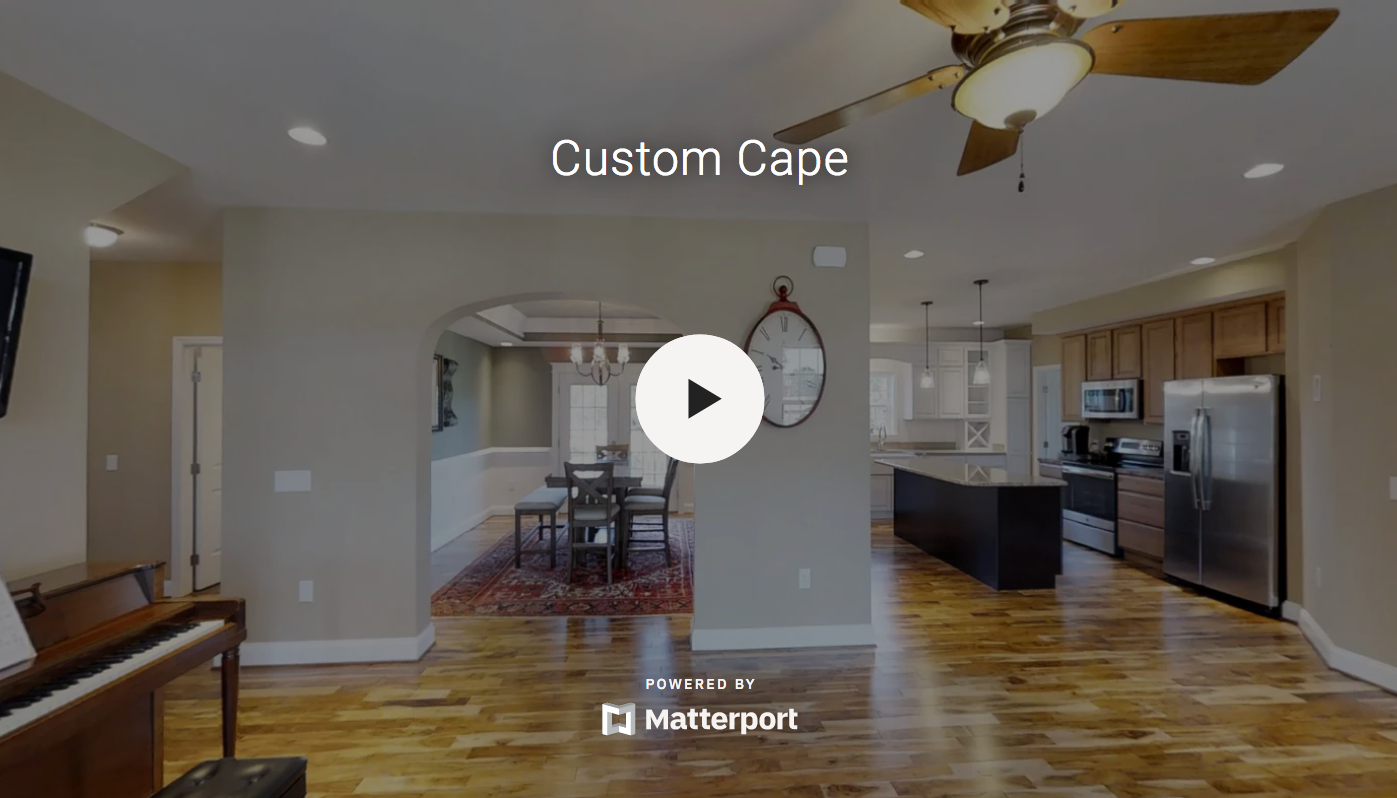The Classic New England Charm of a Cape Cod Modular Home
If you vision for your next home build is a sloped roof with a perfectly symmetrical exterior and interior design, then you simply must check out our modular Cape Cod style home offerings. Cape Cod homes offer a classic New England appeal that features a steep roof with side gables and an overhang, shingle sidings, stylish shutters on facade windows, and gabled dormers.
The sloped roof is not merely a distinctive aesthetic attribute but also provides very real functional benefits. You can delay for now, but in the future, turn the space between the ceiling and the high-sloping roof into livable space. You have the option of to choose an unfinished attic or opt for a complete second floor.
While the exterior elements are classic, the interior layout adapts modern living. Our Cape Cod modular floor plans have a perfectly proportionate layout featuring a center hall and a large, open-concept living space. Check out one of our most popular custom cape modular home ---- the Crestwood 3A. Click here to navigate our virtual tour.

To learn more about cape cod modular homes, contact Tidewater Custom Modular Homes.


