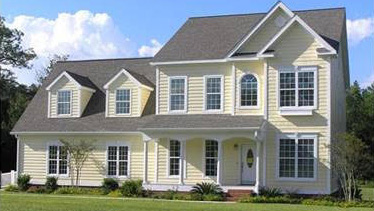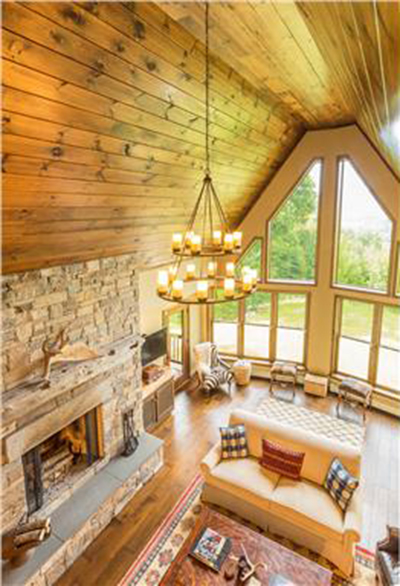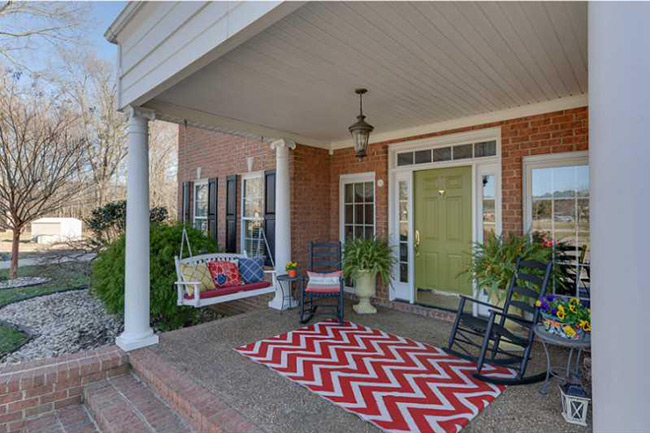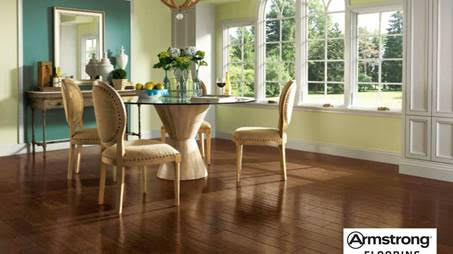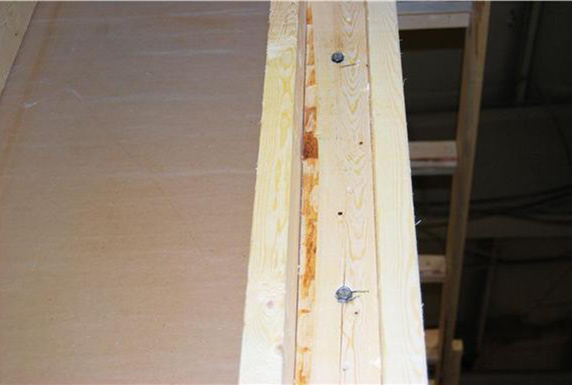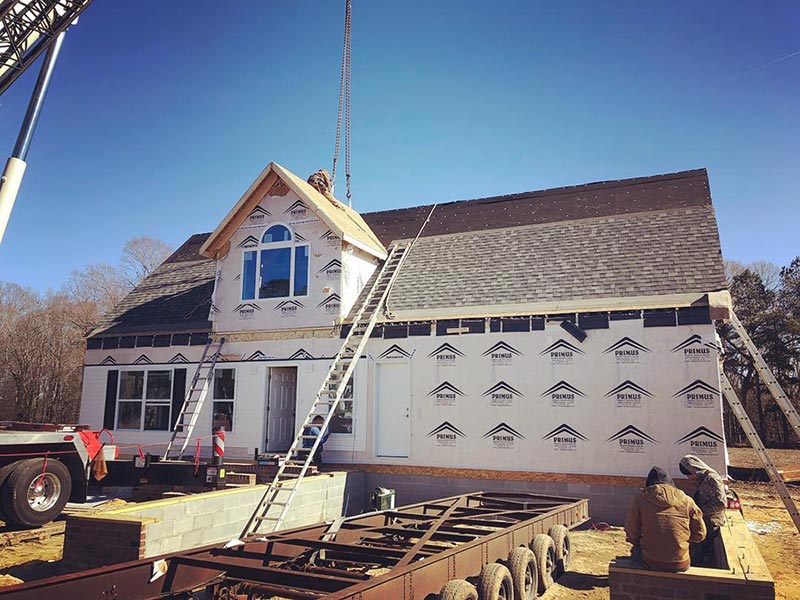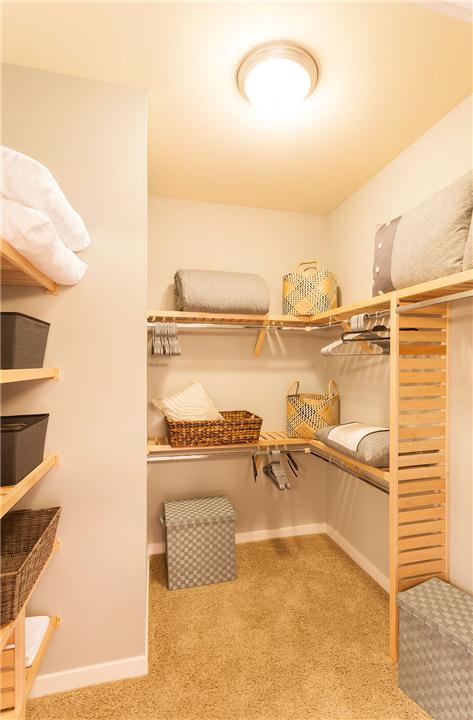The two-story style modular home is the most popular style of modular home built across Virginia Beach and the surrounding areas. What we want to do here today is pictorially demonstrate to you the unique appearance and functionality of our custom two-story modular home offerings. We offer you the ability to build a truly unique...
Read MoreModular Homes VA Blog
If you are wondering if modular home construction offers vaulted and cathedral ceilings, the answer is absolutely YES! A vaulted ceiling extends from the first-floor level to the ceiling of the second level. A vaulted foyer will make the entry of your two-story home more exquisite and breathtaking. The vaulted ceiling requires an extra job...
Read MoreBeautifully-crafted exterior and interior doors make a huge impact on the appeal and function of your new custom modular home construction here in Williamsburg. Rest assured that we will ensure that your main door entrance will make a statement to be proud of. We celebrate the ability to consult you regarding material, color, shape, form,...
Read MoreOur customers here at Tidewater Custom Modular Homes all know and celebrate the full-service nature of our home building services. We will ensure that our customers never go it alone on any single aspect of the custom modular home buying experience. Take flooring for example. Some of our customers know exactly what flooring they want....
Read MoreAt a glance, modular home construction looks exactly like traditional stick-built structures. Let’s take a deeper look into a number of the critical differences that make modular construction an overall superior product. Lagged Corner Framing To those of you who don’t understand the difference between nailing and lag bolting, we need to demonstrate that for...
Read MoreOK, so not everything about home building is highly entertaining. Take for instance weather-resistant barriers within the home construction process. Not a very sexy topic on the surface, but barrier protection is a very, very important element of the home construction process and some (if not most) builders fail to give barrier protection its proper...
Read MoreDesigning the bedroom within your new modular home should be a fun and uplifting experience. We take great pride in helping you see a multitude of options and to ultimately arrive a design that promotes comfort and relaxation. We are thrilled to consult our clients and help them see through the infinite decisions regarding spacing,...
Read MoreWe previous featured a blog post regarding a popular budget-friendly walk-in closet option offered by Tidewater Custom Modular Homes here in Windsor. It drew enough attention that we thought we’d expand upon the subject of closets for those of you considering ranch-style new modular home construction here in Windsor, estate home construction, or anything in...
Read MoreIt’s not only the big things that make a difference in a quality-built Norfolk’s Tidewater Custom Modular Home. In previous blog posts we’ve depicted the amazing kitchens, bathrooms, porches, bedrooms, ceilings, and the like to demonstrate our ability to customize each and every element of your custom crafted modular home. We’re here to remind you...
Read MoreDo you dream of a coffered ceiling for your modular home? We clearly understand because a coffered ceiling delivers a dramatic effect. We can deliver that for you. A coffered ceiling is made of recessed panels fastened to a hanging mesh to make a new ceiling with certain depth and architectural appeal. They come in...
Read More


