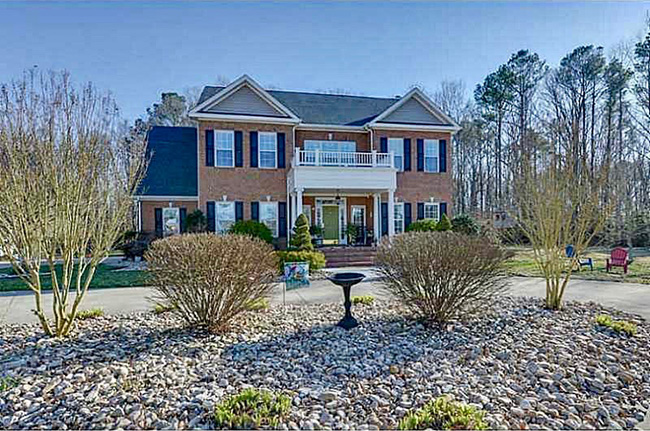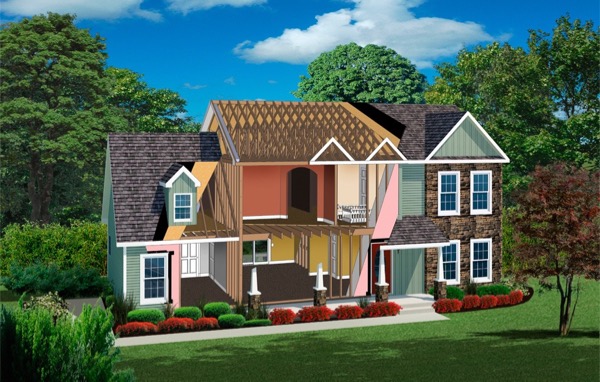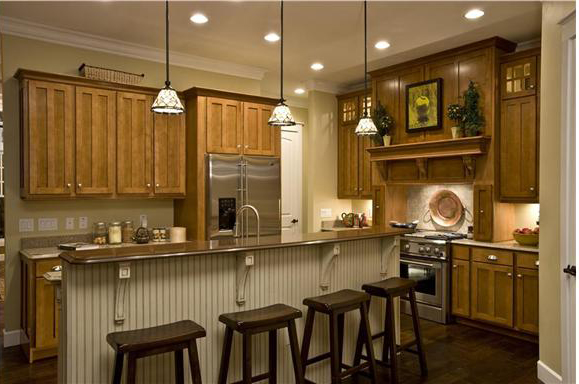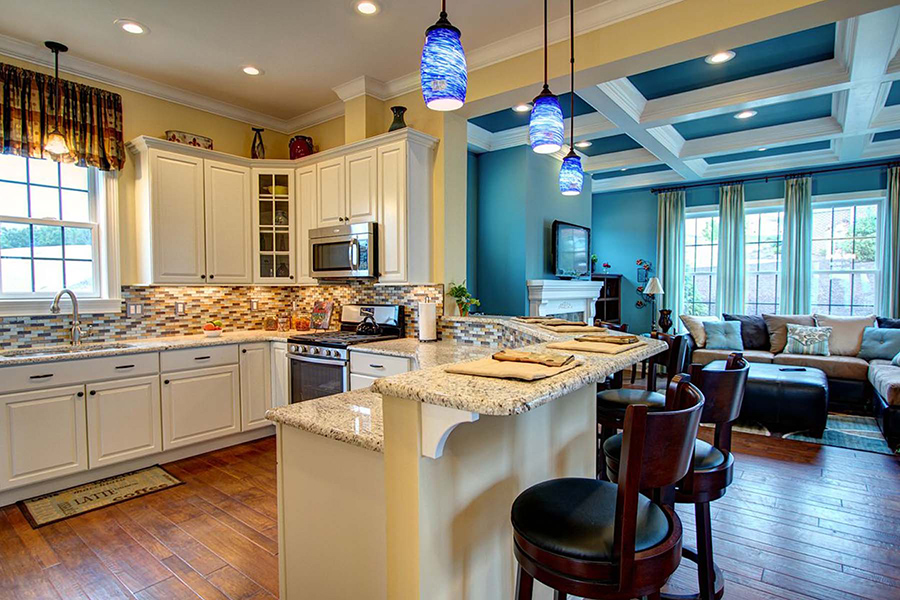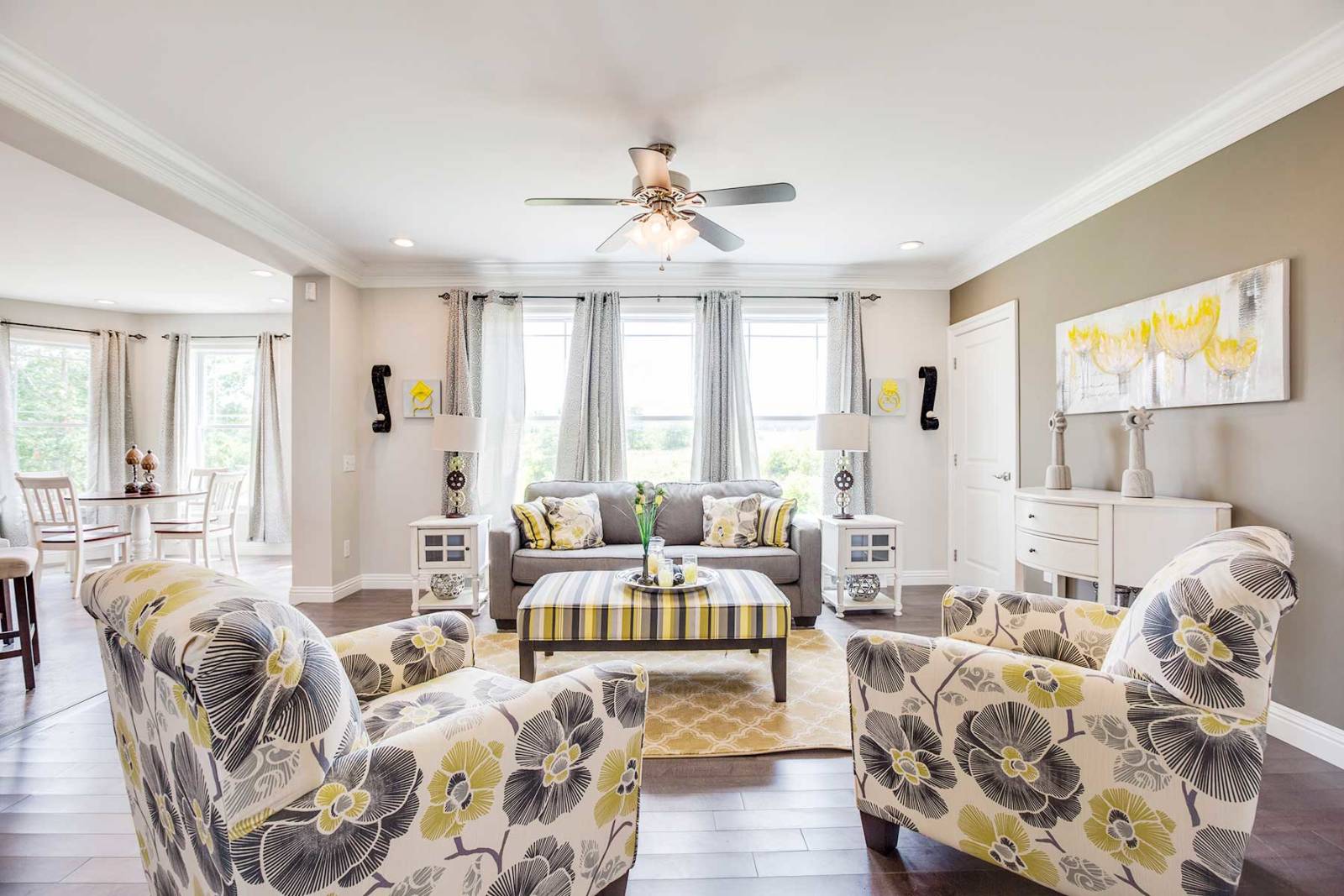Georgian style homes are as popular as ever here in America and Tidewater Custom Modular Homes (headquartered here in Smithfield) can deliver for you. This popular British architectural building design features a square or rectangular stone or brick two-story building with a side-gabled roof and symmetrical shutters, doors and columns. The facade is adorned with...
Read MoreModular Homes VA Blog
You don’t have to daydream about the beach this time of year. Live there! This blog post hopefully will dispel some of those winter blues by visually taking you back to the beach…if only for a moment. You should know that vacation-style modular home construction in and around Virginia Beach is increasingly popular for a...
Read MoreHere’s a modular home farmhouse that all of us here at Tidewater Custom modular homes are very proud of. We thought we’d share some images with you. Whether you're looking for a small ranch style home floor plan, estate home floor plan, or anything in between we, we think seeing is believing. It’s custom modular...
Read More1. You can decide whatever house size you want Just because you plan to live alone and in minimum space does not mean that you have to live that way forever. Do not ever second guess going small as time goes on. The thing about life is our preferences change. Modular home construction is the...
Read MoreThis blog post will serve those who have a good eye for renderings but want to reassure those of you who don’t that we can personally demonstrate everything discussed here in today’s post. You win when you compare the list of standard features built within the Tidewater Custom Modular Home (that we build across Tidewater...
Read MoreChristmas and Chanukah share a similar spiritual message: that it is possible to bring light and hope into the world. These two holidays occur together this year, which makes this an even more special holiday season. This is a season to reflect upon how fortunate we are to have you as our customers: our friends...
Read MoreIn a previous blog, we featured a luxurious kitchen in Virginia Beach integrated within our modular home construction delivery. One highly-desired and distinctive feature of modular kitchens is the exquisite wall cabinets that we deliver with each and every TC Modular Home. Take for example this elegant modular kitchen in Windsor, VA. Look closely at...
Read MoreA truly unique floorplan. That's just one benefit you can get when turning to a modular home construction. Let's check out this brilliantly unique living room below. The design is a fusion of both modern and classic architecture. With modular construction, your design options are endless. This wonderfully beautiful and functional living room features a...
Read MoreThanksgiving Day is the perfect time to remind one another of the many reasons there are to be grateful. We gather on this day to be thankful for what we have, for the family we love, the friends we cherish, the success we have had, and for the blessings that will come. Thanksgiving is more...
Read MoreLast week we showcased an exceptionally well designed modular home master bath as an example of the luxury living that awaits you. This week we’d like to showcase this wonderful living room as an example that we can deliver as part of your next new Suffolk Virginia home. Once again this is but one of...
Read More


