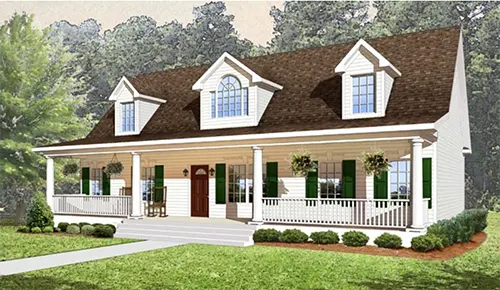Discover The Custom Modular Home “Burgess”: Your Dream Cape Cod Home

Welcome to The Burgess, a stunning 2,313 square foot Cape Cod home designed for comfort and style. Perfectly blending charm with modern living, this thoughtfully crafted modular home features four spacious bedrooms and three beautifully appointed bathrooms.
Key Features of The Burgess:
1. First-Floor Master Suite
Enjoy the convenience of a master suite located on the first floor. This private retreat offers easy access to the main living areas while providing a serene space to unwind.
2. Open Living Spaces
The inviting living room seamlessly connects to the large dining room, making it ideal for gatherings and entertainment. Natural light floods the space, creating a warm and welcoming atmosphere.
3. Functional Kitchen
The kitchen is designed for both functionality and style, providing ample space for meal prep and entertaining. Whether you’re hosting friends or enjoying a quiet dinner at home, this kitchen is sure to impress.
4. Additional Bedroom on the First Floor
A second bedroom on the first floor provides flexibility for family, guests, or a home office, accommodating your lifestyle needs.
5. Second Floor Retreat
Head upstairs to find two more bedrooms, perfect for kids, guests, or hobbies. These bedrooms are thoughtfully separated by a cozy sitting area, offering a perfect spot for relaxation.
6. Third Bathroom
The additional bathroom on the second floor ensures convenience for family and guests alike, making morning routines a breeze.
The Burgess is more than just a house; it’s a place to create lasting memories with family and friends. With its classic Cape Cod design and modern amenities, this home is perfect for anyone looking to enjoy both comfort and style.
Why Choose Tidewater Custom Modular Homes?
At Tidewater Custom Modular Homes, we are dedicated to crafting high-quality modular homes tailored to your needs. Our homes are built with care and precision, ensuring that your dream home is not only beautiful but also functional.


