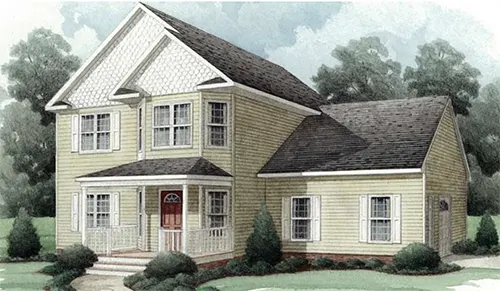Introducing The Custom Modular Floor Plan: The Boone (A Perfect Vacation Home!)

At 2,199 square feet, The Boone is meticulously designed to be the ultimate getaway, combining comfort and style in every corner. Whether you're hosting family gatherings or enjoying a quiet retreat, this custom modular home has everything you need for a memorable experience.
As you step inside, you'll be welcomed by a spacious foyer that opens into a formal dining room, setting the stage for elegant dinners and festive celebrations. The layout flows seamlessly into the well-appointed kitchen and inviting breakfast nook, making it easy to entertain guests while whipping up delicious meals.
The enormous family room is the heart of the home, offering plenty of space for relaxation and socializing. With the option to add a cozy fireplace, it becomes the perfect spot to gather around on chilly evenings, creating a warm and inviting atmosphere.
Venture upstairs to discover the luxurious master suite, designed as your personal retreat with ample space and tranquility. Two additional bedrooms provide comfortable accommodations for family or friends, while a peaceful sitting area offers a quiet escape to unwind with a good book or enjoy a cup of coffee.
The Boone is more than just a home; this two-story modular home is a lifestyle choice that invites you to create lasting memories with loved ones. Whether it’s a weekend getaway or a seasonal escape, this design beautifully blends functionality with charm, making it the perfect setting for all your adventures.
To learn more about this two-story modular home, contact Tidewater Custom Modular Homes.


