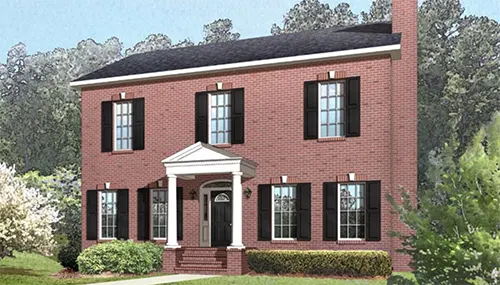The Modular Hickory Floor Plan: 1974 SQ/Ft/4BR/2.5BA of Affordable Luxury Living

Looking for a home that offers space, style, and functionality? The Hickory might be exactly what you’re looking for. With 1,974 square feet, 4 bedrooms, and 2.5 bathrooms, this beautiful home is designed for families who appreciate both luxury and practicality.
Key Features & Specifications:
- Size: 1,974 sq. ft.
- Bedrooms: 4
- Bathrooms: 2.5
- Open-Concept Living: The kitchen, with an optional island, and the adjoining family room are the heart of this home. Perfect for both entertainment and everyday living, these spaces create a warm, inviting atmosphere.
- Master Suite Retreat: Located on the second floor, the spacious master suite features a walk-in closet and a private master bath—your personal escape for relaxation.
- Upstairs Layout: In addition to the master suite, the second floor includes three more generously sized RIbedrooms, a full bath, and an abundance of closet space, offering plenty of room for family or guests.
- Plenty of Storage: Thoughtful design ensures ample storage throughout, with large closets and additional space to keep everything organized.
Why Choose The Hickory?
The Hickory is a home designed for modern families who value both comfort and efficiency. With a thoughtfully laid-out floor plan, it offers both privacy and open spaces, perfect for growing families, gatherings, or simply enjoying quiet moments at home.
Whether you're preparing meals in the spacious kitchen, unwinding in the master suite, or enjoying time with family in the cozy family room, The Hickory gives you the space and comfort you need.
Ready to make The Hickory your home?
Learn more about this stunning floor plan and start planning your dream home today! Contact us at Tidewater Custom Modular Homes for more details.


