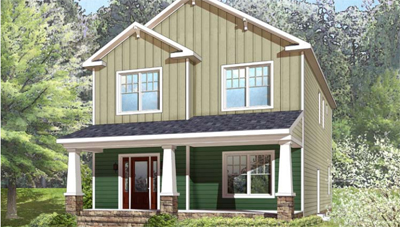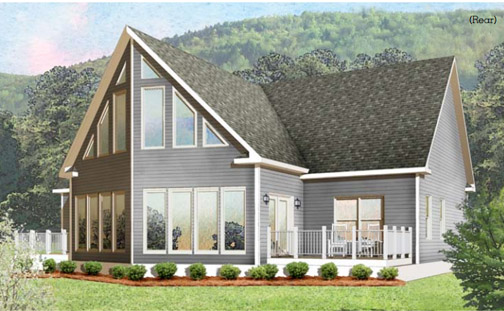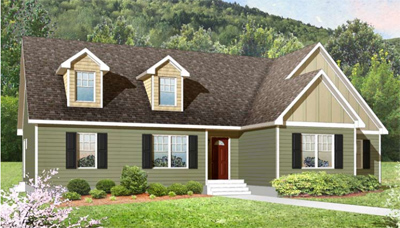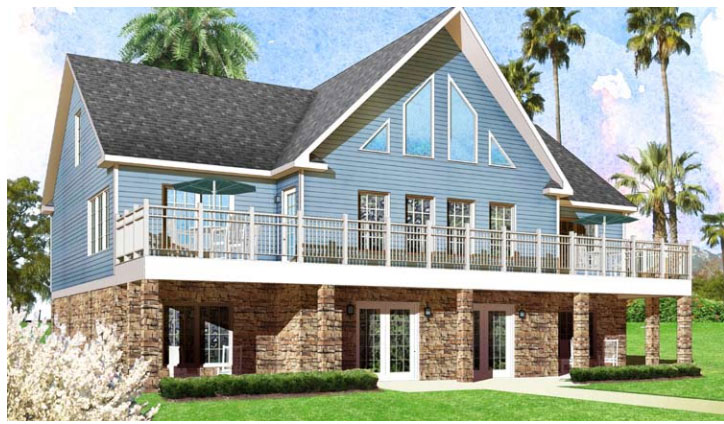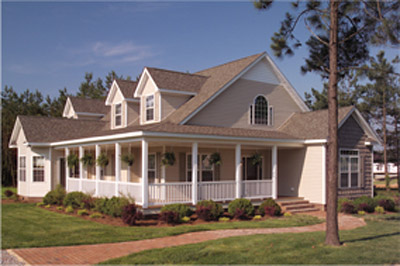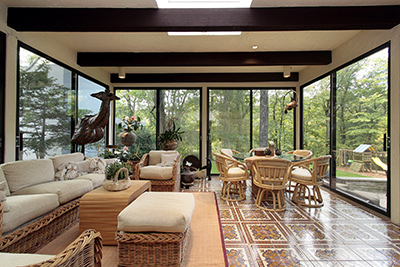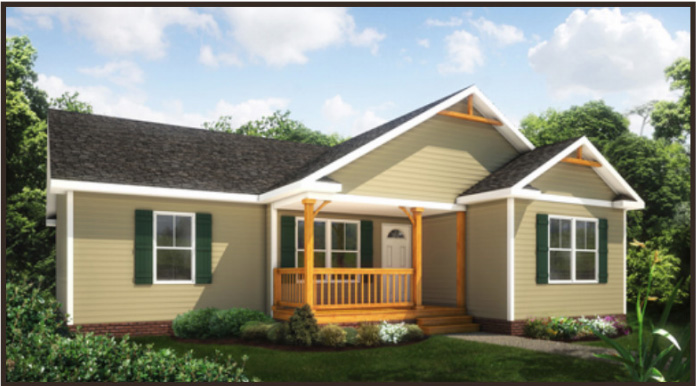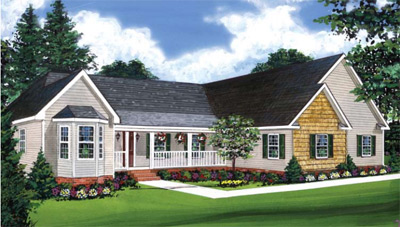A two-story modular home is ideal for a growing family seeking valued and timely new home construction. If you seed two-story new construction, then you owe it to yourself to check out the Lenoir modular home floor plan. The Lenoir modular homes that we build in Charles City, VA and in fact throughout the Tidewater...
Read MoreModular Homes VA Blog
We all dream of living retiring and living live as a permanent vacation and in our permanent vacation home. Well, the good news is modular home construction can help you achieve that dream. Retired folks across Hampton Roads increasingly turn to modular home construction to achieve that vacation lifestyle they’ve dreamed of for years. We’re...
Read MoreBuilding a ranch style modular homes in Charles City, VA is on the rise and for good reason. This style of modular home is increasingly popular due to the versatile nature of the build combined with the cost-effective nature of modular construction. Always compare the cost per square foot between traditional stick-built construction vs modular...
Read MoreDo you dig the beach life? Wouldn’t you like to wake up each day near the coast with the calming sound of the waves and refreshing sea breeze? If you are contemplating of building a home close to the beach, then vacation-style modular home is the perfect style for seaside home living. Tidewater Custom Modular...
Read MoreMost of us invest more time tending to the inside of the home than maintaining the outside of the home. But we all need to stay on top of outside maintenance primarily because what your home looks like on the outside reveals a lot about those who live inside. The curb appeal of a home...
Read MoreExpanding your living space is a perfect spring home improvement project. But if you are in a tight fiscal and/or time budget, traditional home additions can be costly and seemingly take forever to finish. That’s not the case with modular home addition construction Modular home additions offer a more affordable and faster build-out option as...
Read MoreBuilding your new home can be an intimidating experience. As modular home builders, one of the most rewarding experiences comes from those who became frustrated when working with traditional stick-built home builders regarding just how much home they were going to get for their dollar. Luck for many, they delayed pushing the go button in...
Read MoreIf you have a taste for true classic home design, then you will certainly be fond of our estate-style modular home options here in Smithfield, Va. You can never go wrong with this home style considering its unique and classic features. The Our Avondale modular floor plan is one of Tidewater Custom Modular Home's most...
Read MoreFew things are more frustrating than construction delays. This is quite understandable when you consider the mandate to vacate your current home (due to sale) and the obvious desire to avoid hotels and temporary storage of household goods. When comparing on-schedule delivery of modular home construction vs traditional stick-built home construction, there is no comparison....
Read MoreThe kitchen is a core element of home design and modular home construction facilitates integration of state of the art kitchen design. Modular home kitchens are custom designed to meet the exact preference and requirements of the new owner. TC Modular Homes’ kitchen options offer wide array of designs that focus on both aesthetic and...
Read More


