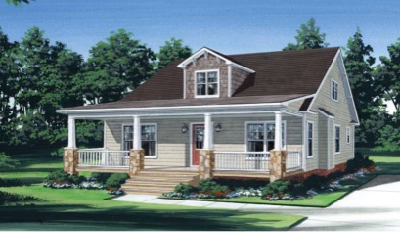The Linville: A Charming Craftsman Cottage Style Modular Home

Looking for a modular home style made with natural materials, wide porches, and open-concept layouts? Then, the Craftsman Cottage Modular Home Design might just be the perfect choice for you. This home offers a contemporary look but with timeless curb appeal.
The Linville house model is one of our delightful Craftsman-style modular home. It offers complete single-story living area with the added bonus of additional living space on the second floor. It has 1,358 sq. feet floor area which is maximized for space usage and floor plan flow. The master suite is isolated from the main living area for a more quiet retreat. The open living room, dining room and kitchen are excellent for receiving guests. The second level provides 832 square feet that can accommodate additional two bedrooms with a bath and sitting area.
If you are interested with this modular home floor plan, you may contact Tidewater Custom Modular Homes. Our agents can expound more the intricate details of your chosen design.


