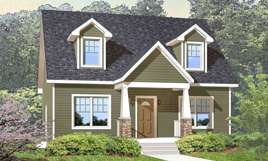Homes built as boxes in factories and assembled on site never subjected to construction delays or bad weather problems. When Jack and Gina Sheehan wanted to demolish and replace their 1952 built waterfront home in York County, they didn't choose the custom-built route. Instead, they went with a modular home. "I did a lot of...
Read MoreModular Homes VA Blog
The award winning leader for custom modular homes in southern Virginia and northern North Carolina extend multiple offers and reminders to maximize the value of your new custom modular home. Our offer to customize your new modular home (like any of our cottage modular home designs) with up to $1,500 towards options and/or upgrades remains...
Read MoreNext week is Thanksgiving and last week was Veterans Day, and at Tidewater Custom Modular Homes we are always giving thanks to our nations vets. That’s why we have a regular and continuous special for veterans who want to build a new, custom modular home. Any past or present member of the United States Military...
Read MoreWhen you build your own home, there is a significant difference in the financing as compared to buying an existing home. When you buy an existing home you pay in full before you take possession of the home. When you build a home, in this case a modular home, you are given money incrementally by...
Read MoreModular home construction is a fast and efficient way to build yourself a new home. A new home that is high quality and custom designed. There are many benefits to choosing modular construction, namely: design flexibility, a firm budget, the speed of construction and energy efficiency. Home owners often think that modular home floor plans...
Read MoreOwning a green home doesn’t mean you have to build a stick built home, there are actually fast and economical ways to live in an energy efficient home: Modular Homes. “Going Green” has gotten a lot easier these days. There are so many options and different routes you can take. If you are moving or...
Read MoreChoosing to downsize your home does not mean you have to compromise. Regardless for your reasons for deciding to move to a smaller home, this is an exciting time. If you have decided to downsize because your kids have moved on, you are retiring or you just want a smaller space, build a new, smaller...
Read MoreMortgage Rates have created the perfect storm for modular home construction. Assuming a 20% down on a 30 year fixed mortgage, monthly payments on a median priced home are now the lower than they have been in 40 years. What does this mean to you? It means it is the perfect time to build...
Read MoreOften there are questions regarding the value, appraisal or retail value of a modular home. Modular homes appreciate in the same way as a traditionally built home, and sometimes there value is higher than a traditional home of comparable size and layout. Modular Homes are built to more consistent, high standards than traditionally built homes,...
Read MoreIn the last few years, interest in modular homes has increased. Surprisingly there is still some confusion. Modular homes often get confused with mobile homes. Mobile homes are smaller and are don't meet all of the same building codes as modular homes. Modular homes mimick stick built construction in quality and design. Modular homes can...
Read More





