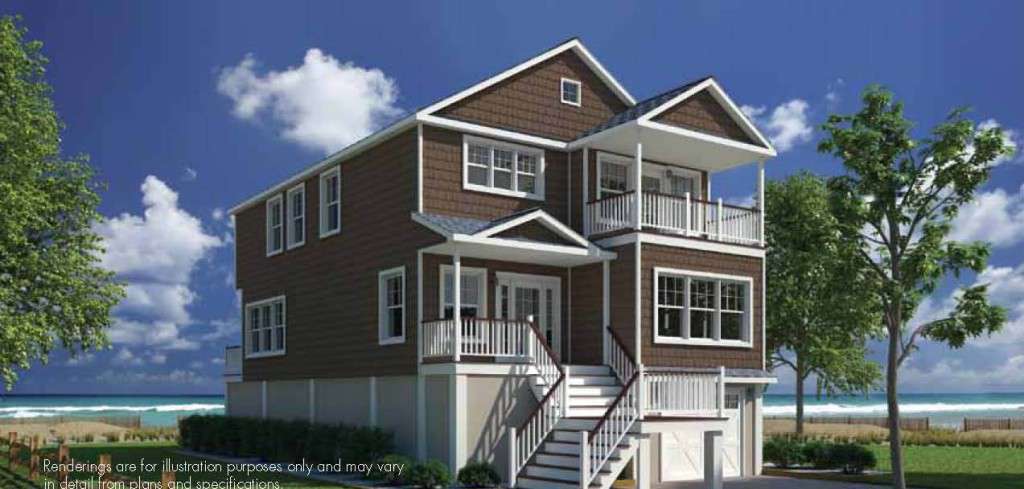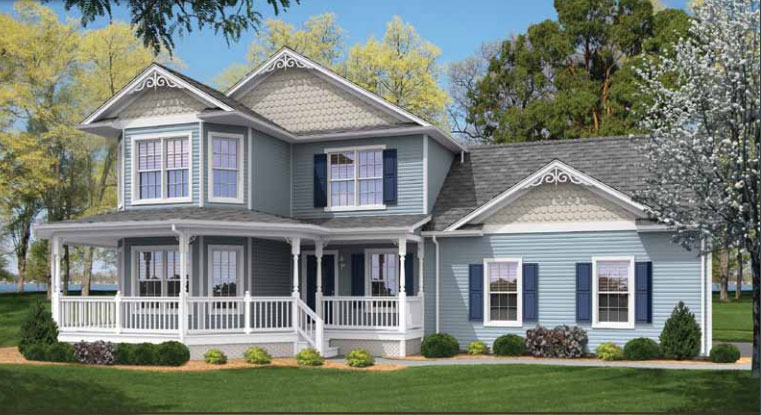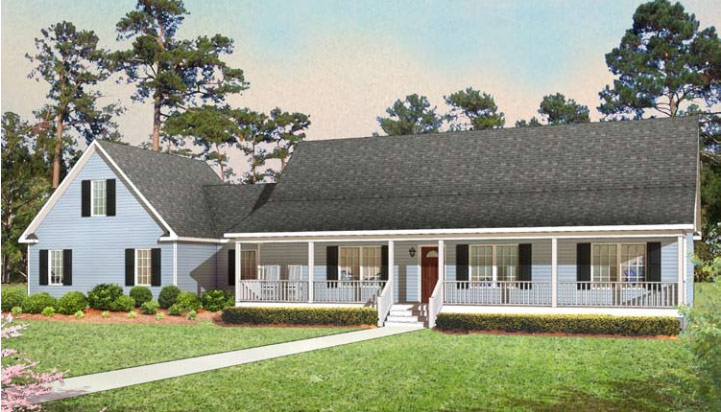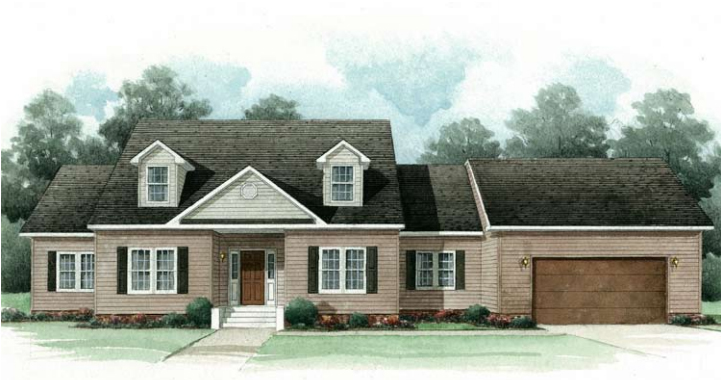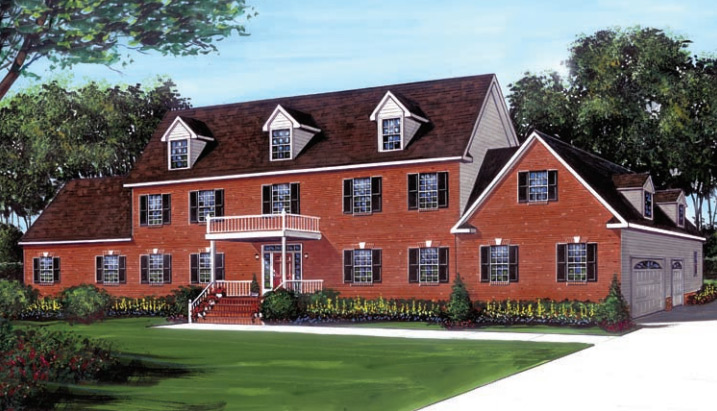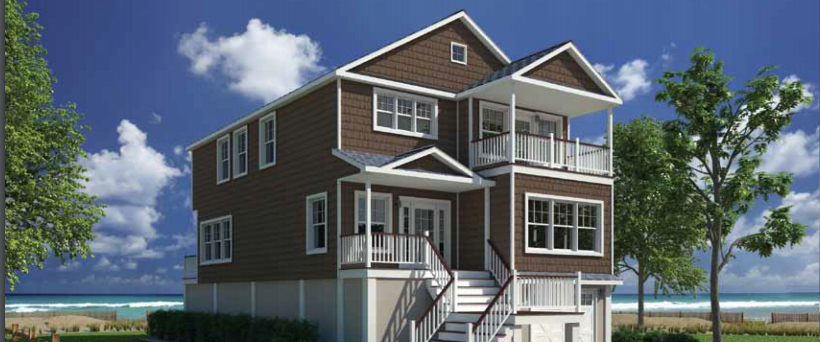If you are like the majority of new homebuyers who are considering building a new home for yourself, you may have a lot of questions about modular home construction. This has become a flourishing sector of the construction industry. When considering building, you are probably wondering how much space you need, how long will it...
Read MoreModular Homes VA Blog
Once considered a mediocre housing option, modular homes have come a long way in recent years. With the wide array of options for customization, the modular home construction sector of residential construction offers home buyers another way to achieve their dream home. And, the modular construction process offers advantages over regular traditionally built homes. In addition...
Read MoreWhen thinking of building your dream home through modular home construction, it pays to first determine the pros and cons of every option before beginning construction. Doing so will help you identify which style home works best for your family and lifestyle. A lot of interested homebuyers think they could save building a two-story home...
Read MoreSince then, the modular home construction process has been providing affordable options for interested homebuyers. It becomes less expensive to custom-build a home through this process because the possible downtime are minimized and we all know that the lesser the downtime, the lesser will be the costs associated with construction. What makes a modular home...
Read MoreFor those about to buy their first home, the cost, process, and picking the right home style can seem like a daunting hurdle. But it doesn't have to be. Consider the Cape Cod style modular home in Suffolk, VA. Cape Cods are fairly small. For this reason, this home style has become a practical choice...
Read MoreComputerization and other advanced building technologies allow Tidewater Custom Modular Homes to offer customization approaches. So you can custom-design your modular home in Surry, VA to meet your specific needs. Aside from the fact that customization is made easy through modular construction, you can also have peace of mind knowing that your home is of...
Read MoreHappy New Year 2017 from Tidewater Custom Modular Homes! A fresh new year has arrived once again. It’s the time to be thankful for everything we have and for everything we have achieved in the past year. But it is also time to start new, start strong, and accomplish everything we want to do this...
Read MoreNowadays, we find as many people getting interested in building a vacation style modular home in Smithfield, VA for a primary home as a second home. Why should not every day feel like you are on vacation when you get home? With the advanced building systems of modular home construction that provides you a wide...
Read MoreIt is once again "end-of-year" blog post reflection time. If you are reading this blog post, you care enough about us and our business to invest a minute or two reading here. That means a lot to us. The primary reason for this blog is to educate and inform our readers; as an ongoing act...
Read MoreModular home construction has several advantages. So if you are planning to engage in this kind of venture when custom-building your home, then you really should be starting it by now. But if you are not yet convinced, then read on. The main market of the modular home in Hampton Roads, VA is savings with...
Read More


