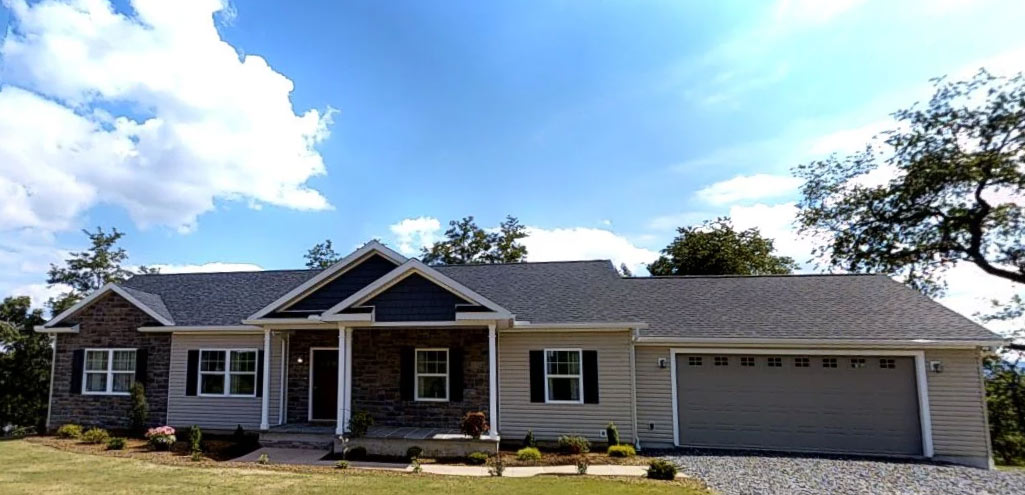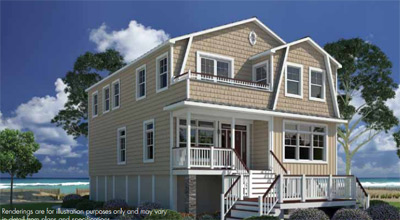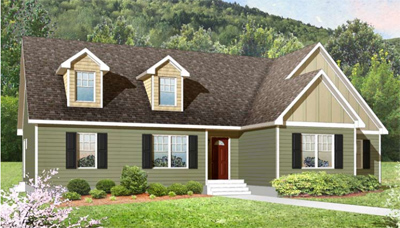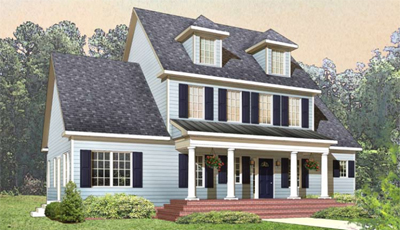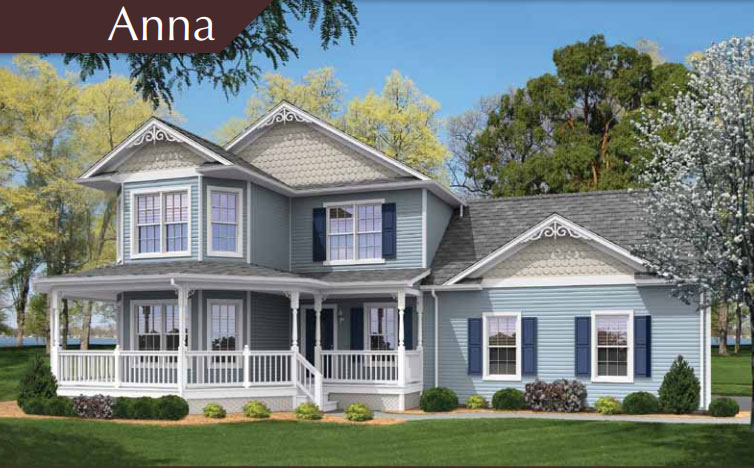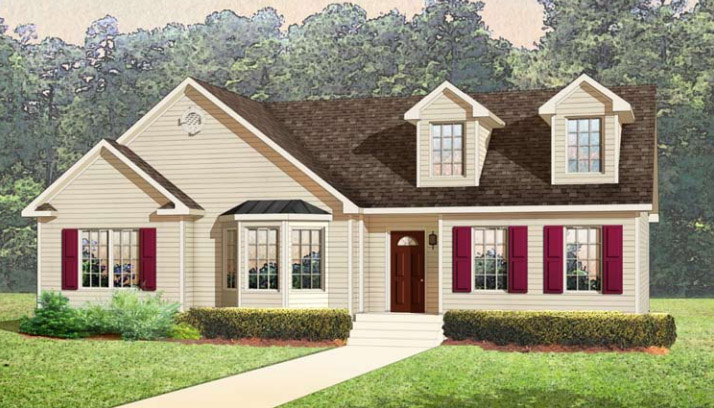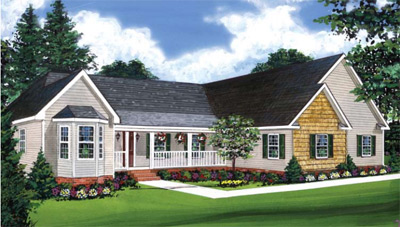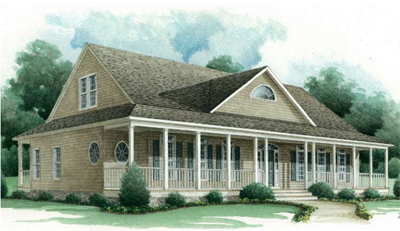One advantage of modular home construction in Hampton Roads, VA is the wide selection of homes available for interested clients. The pre-designed modular floor plans make it easier for homebuyers to choose a style that best suits their needs, wants and specific requirements. In order to address the changing needs of clients, the modular construction...
Read MoreModular Homes VA Blog
Nowadays, people are surprised at how modular construction in Hampton Roads, VA has evolved, providing a wide array of options to custom-build homes. Fortunately, this modern way of constructing homes can be used for all home-styles, including two-story homes. A traditional two-story modular floor plan gives homeowners limitless possibilities. For instance, if you want a...
Read MoreChoosing a new home is an exciting experience for any family; but it can also be challenging. You want to be sure that the home you choose is the right style and layout for your lifestyle and budget. When selecting a new home, families have to many things to consider and every family has different...
Read MoreModular home construction appeals to a lot of younger or new homebuyers because it provides them with more choices when it comes to floor plans. There are a wide range of options for customization that are available in these floor plans which allow homeowners to make their homes personal while remaining in budget. Many young...
Read MoreEven with the rise of different architectural home styles, there is still a preference for the more classic traditional style homes. This is because have been established as family-oriented home styles. Even though the general style of these homes is traditional they are flexible in design and spacious. For families that desire two-story traditional style...
Read MoreMany families prefer two-story homes because of the ability to maximize space and save on costs by "building-up". However, choosing a practical floorplan does not need to mean skimping on beauty. For families looking at traditional two-story modular homes, the Anna traditional two-story modular home is a floor plan that hits the mark. Custom-built using...
Read MoreFor families searching for a single-story but spacious home, the Austin craftsman cottage style modular floor plan could be the dream home for you. This modular craftsman cottage home is proof that single-story living does not have to mean compromising space, beauty, and comfort. With a total floor area of 1,471 sq. m., the Austin...
Read MoreIf you are among those searching for a classy and classic estate style modular home in Hampton Roads, VA, your search is finally over. The Avondale estate home modular floor plan could be just the floorplan for you and your family. Modular home construction has made it possible to custom-build the Avondale. This plan maximizes...
Read MoreA lot of families want to investing in building a vacation home. Owning a vacation style modular home in Smithfield, VA provides a vacation atmosphere every day. If Southern charm is your style, then the Bluffton III is the vacation style modular floor plan that is perfect for your dream vacation home. The exterior of...
Read MoreModular home construction offers a wide array of options for customization. In fact, this sector of the construction industry offers both single- as well as traditional two-story modular floor plans in Hampton Roads, VA, one being The Oyster Cove. If you have a large family and are interested in two-story floor plans, then the Oyster...
Read More


