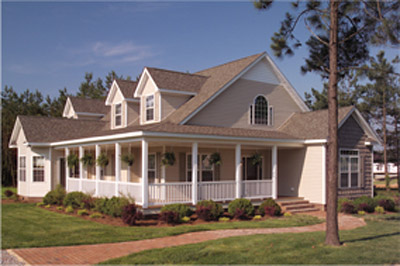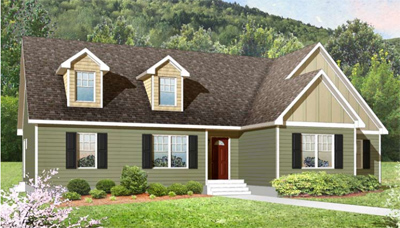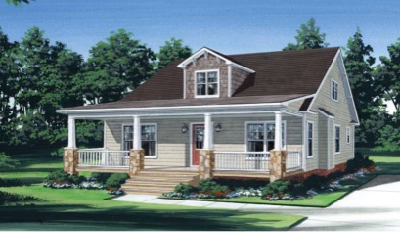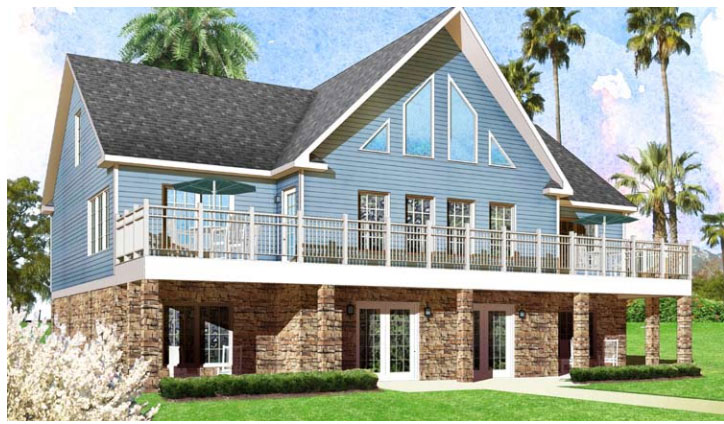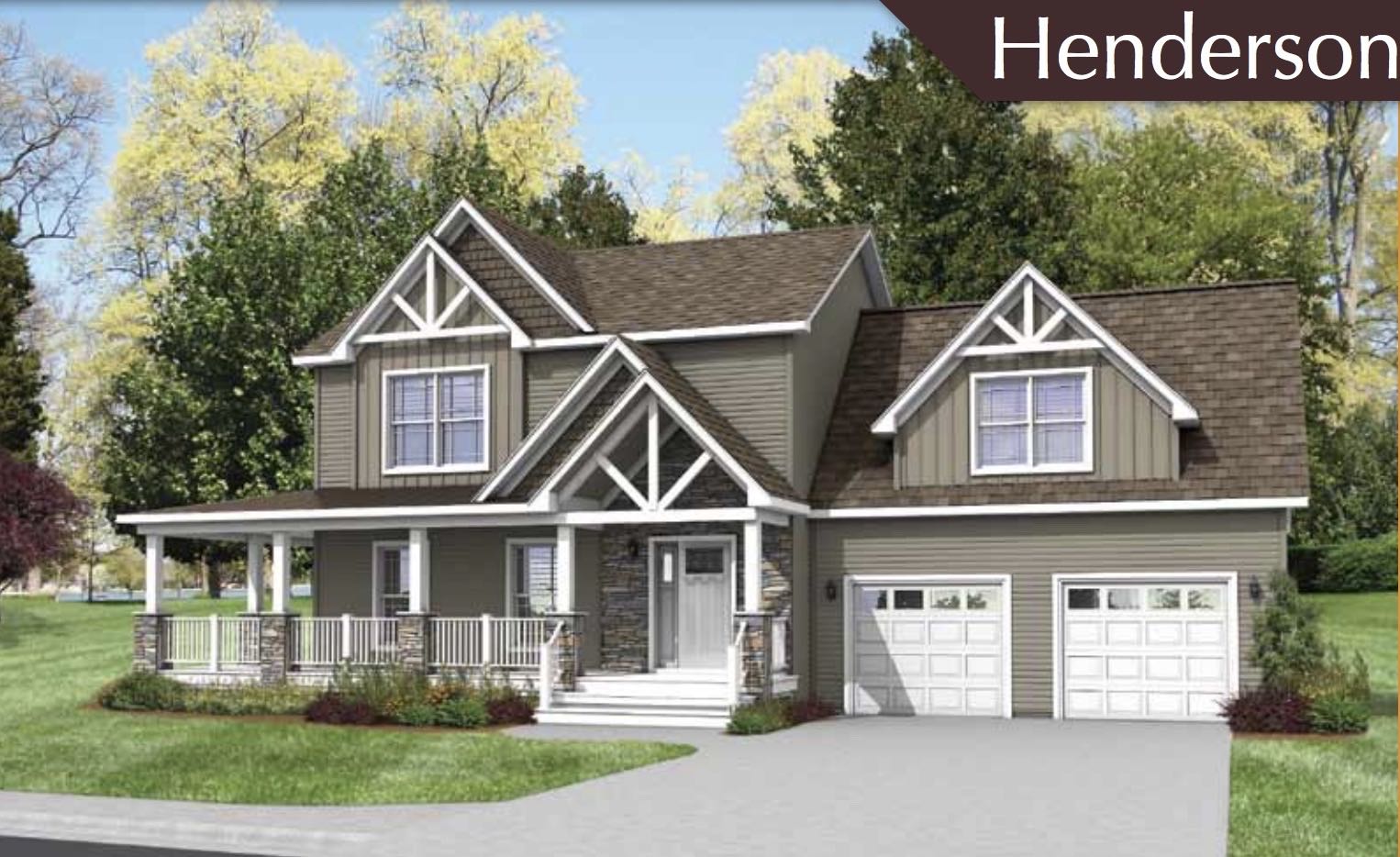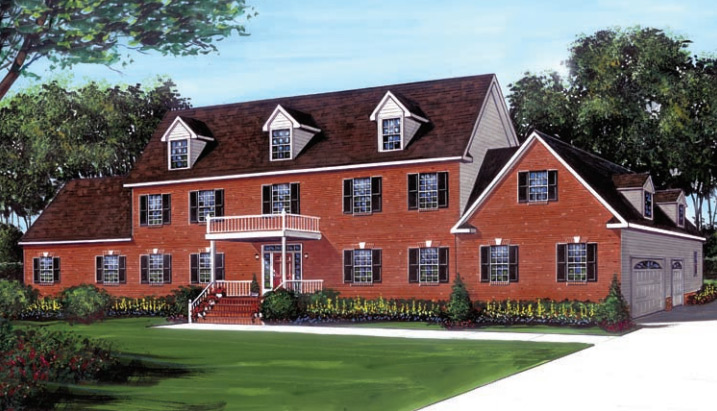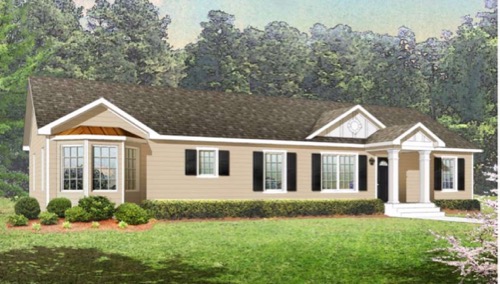Modular homes are the present and the future of American residential and commercial construction. The core reason to choose modular home construction? Everything is tailor made according to your taste and lifestyle. Modular construction is less expensive and quicker to build as compared to traditional construction methods. They also bring s long list of other...
Read MoreModular Homes VA Blog
Modular construction popularity is revolutionizing the home-building industry. These homes save buyers money and deliver a higher quality home. In every category, modular homes are superior to stick-built homes. They cannot be visually distinguished by the untrained eye from their traditionally built counterparts. It is the modern solution to your dream house dream more in...
Read MoreModular homes are rising in popularity and for good reason too. Here is everything you need to know about the modular home. In the rapidly changing housing market and with the rise of new technologies like 3D printing, future homeowners are rethinking what defines a home, while builders are rapidly changing their approach to the...
Read MoreIf you can dream it, we can build it! We welcome custom designs that many home buyers associate with traditional on-site construction. Begin with a standard plan or a sketch of your favorite home design. From there, you will incorporate the right size of your needs and budget. And we will work with you on...
Read MoreSo we had yet another little hurricane scare recently as Dorian destroyed the Bahamas and some forecasts had it taking aim at Hampton Roads and Charles City. As we all know, hurricanes are the most expensive natural disasters in the US. Many of our southerly neighbors were displaced after Dorian and such disasters should give...
Read MoreMany first and second home buyers consider modular home solutions as the value home buying solution and for good reason. Employing the comparatively fast factory production advantages, the time and material cost to erect modular solutions is significantly lower than our traditional stick-built construct competitors. Reduced construction labor hours required to build while simultaneously reducing...
Read MoreModular homes are increasingly popular for first time home buyers who see the value and want to make a smart purchase. Many people consider modular home investment as the smart play in home buying. Modular home is particularly wise as investment property because it is the best path to a profitable rental home portfolio. Modular...
Read MoreModular homes are simply more affordable than site-built homes. They also deliver better quality. Their shorter build time is but one of many advantages. Modular homes are much more energy-efficient, so your monthly expenses will be substantially less. Since modular homes are largely built indoors in a factory-like setting, the finished products are covered and...
Read MoreEstate homes are the perfect image of an American dream home. It is likely what you visualize in your mind when you visualize a luxury house. Many desires to acquire an estate home but stereotype them as mansion-like domiciles often way out of budget. We’re here today to dispel that erroneous thought. Modular home construction...
Read MoreThe American Ranch is one of the most popular domestic architectural styles in the United States. It features a near-ground profile which stretches in a landscape layout. Ranch-style homes integrated modern concepts and design with the American western impressions to contrive a non-formal and casual living style. Modular construction has adopted the American Ranch style...
Read More


