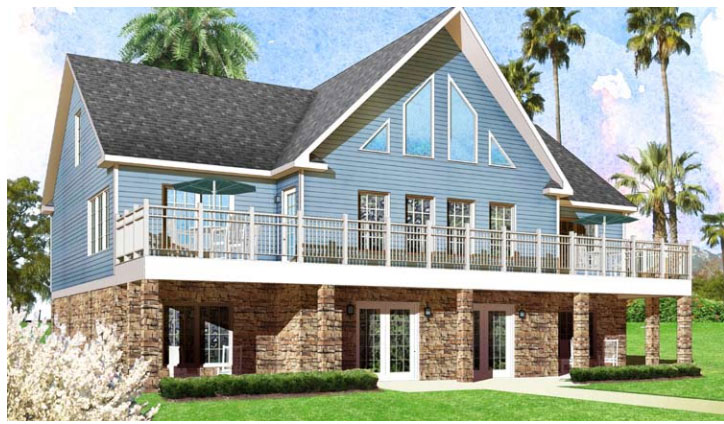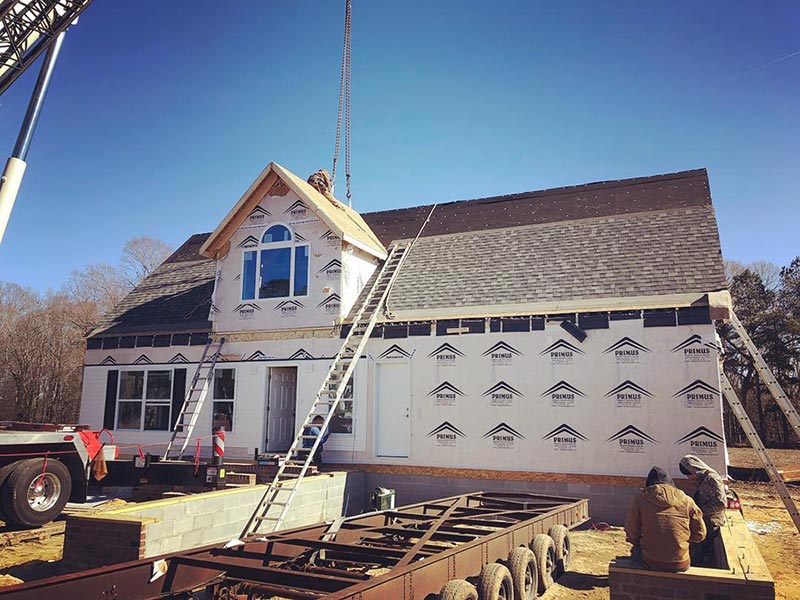As Americans increasingly turn to custom modular homes vs traditional stick-built home construction, the stick-built home industry continues to further false narratives about modular home construction. To them, the less you know about the benefits of modular home construction, and sadly, the more you are purposely misinformed, increases the chance that you will make the...
Read MoreModular Homes VA Blog
Never before have the advantages of modular home construction over traditional stick-built homes been more clear. The cost of new home construction is high due to unusually high lumber prices, largely associated with the pandemic. So, straight to the point. The computer-controlled modular home construction largely eliminates the costly waste associated within the hand-crafted “stick...
Read MoreOur national treasures, all military veterans, deserve special thanks from all Americans. Here at Tidewater Custom Modular Homes our veteran appreciation is heartfelt and proven in action. We show our respect and appreciation to armed forces veterans via a $2,000 credit towards options or upgrades. This is as rewarding to us as it is to...
Read MoreMaking everyday living feel like an everyday vacation is a dream you can actually live with modular vacation home construction. Modular homes are the perfect option for those who value time, value, and money. Modular home construction offers them all. Compared to stick-built homes, modular vacation style homes are built faster at a more affordable...
Read MoreRanch style modular homes are increasingly popular in and around Yorktown, VA for a wide range of reasons. We’ve covered the benefits of modular home construction quite extensively in our blog. Today, we’re going to focus on the ranch-style home in particular and why they are so popular within the senior and the handicapped communities....
Read MoreWith the abundance of home styles out there, each with their own pros and cons, it can be challenging to decide which style of home to build. Are we best served by a single-story ranch-style floor plan, a traditional two-story modular home plan, a cape cod modular home, or something else. All styles have their...
Read MoreBy now you know that Tidewater Custom Modular Homes here in Newport News, VA will custom-build a home based on your exact specifications. The floorplans that your see on our website are starting points for your next custom modular home. The reward really begins when you sit down with us and customize those plans to...
Read MoreVacation style modular home construction is now the vacation home buyer’s technology of choice. Why? Well, for countless reasons. So today let’s discuss just two. First, they are more sturdy that stick built construction. When vacation homes are most likely to be built in challenging weather regions, it only makes sense to build a home...
Read MoreModular home construction is gaining in popularity for a host of reasons. The number one reason is simple. Modular home construction is a value-based buying decision. The number one question arising from smart home buying consumers who have figured this out is, “Where do we begin”? The answer to that question is begin with the...
Read MoreIf you have ever custom built a new home, chances are it was one of the most stressful experiences of your life. Chances are, also, that it was not a custom modular home that you built. Let us state something severe very simple facts regarding custom modular home construction versus traditional stick-built home construction: Modular...
Read More











