A Modular Georgian Three-Story Home
Georgian style homes are as popular as ever here in America and Tidewater Custom Modular Homes (headquartered here in Smithfield) can deliver for you. This popular British architectural building design features a square or rectangular stone or brick two-story building with a side-gabled roof and symmetrical shutters, doors and columns. The facade is adorned with pediments, arches, and columns. Interior attributes include high ceilings, window headers, and crown molding.
We thought we’d share (through images) what Georgian modular home style living can be like for you. We’ve previously shared the story about ”why choose modular construction”. Today we’re going to show you.
There remains a misunderstanding that modular home construction is limited by size. Nothing could be farther from the truth. We build luxurious estate-like designs like this Georgian style home. Note the majestic entrance is with its beautiful columns. The spot can be a place where you can relax and enjoy the view of your front loan.
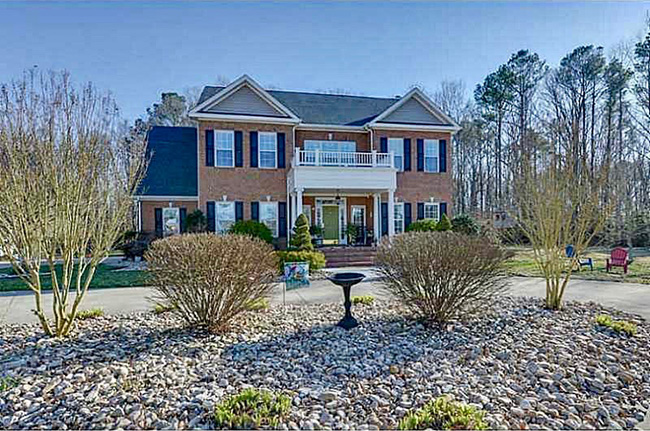
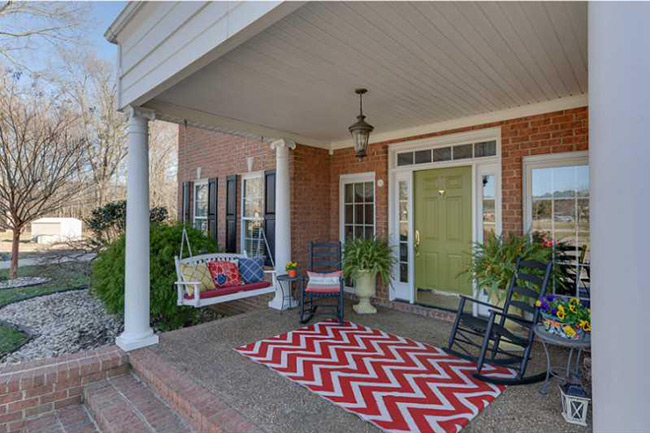
It also features a spacious living room with a bar, a butler's pantry and an open concept kitchen. The space is divided with an archway going to the small Florida room.
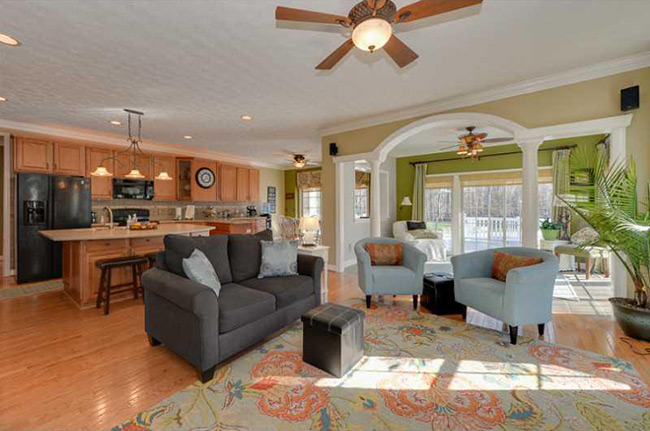
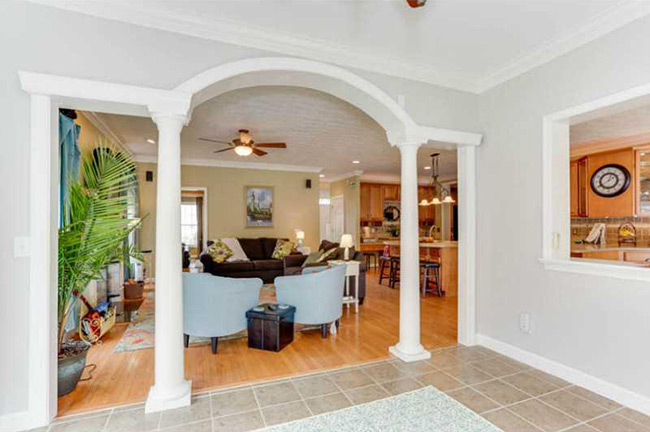
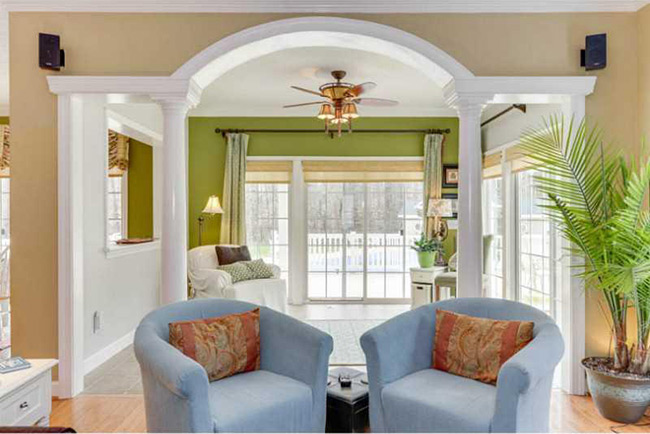
It has a beautiful wooden staircase with a storage/utility room under it.
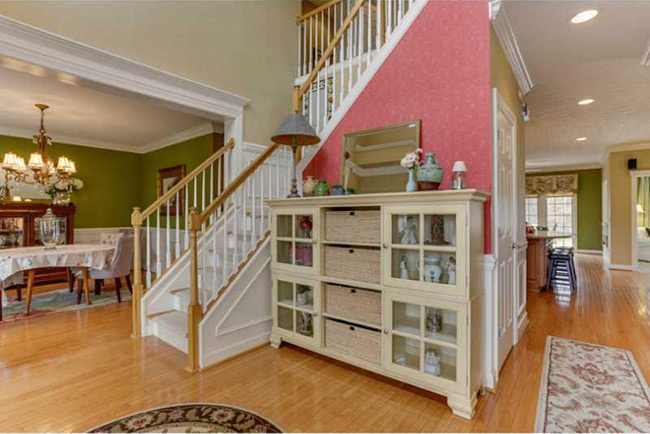
The 2nd and 3rd floor is set with bedroom and a private bath, two additional bedrooms with jack and jill bath and large laundry/craft room.
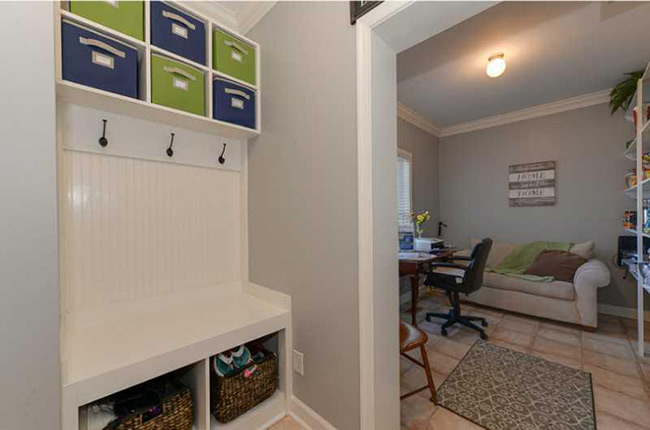
Lastly, it has large Georgian style front porch, bottom deck and deck off master bedroom.

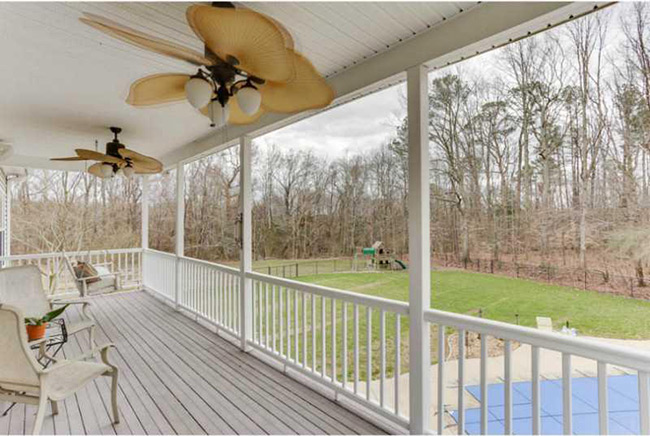
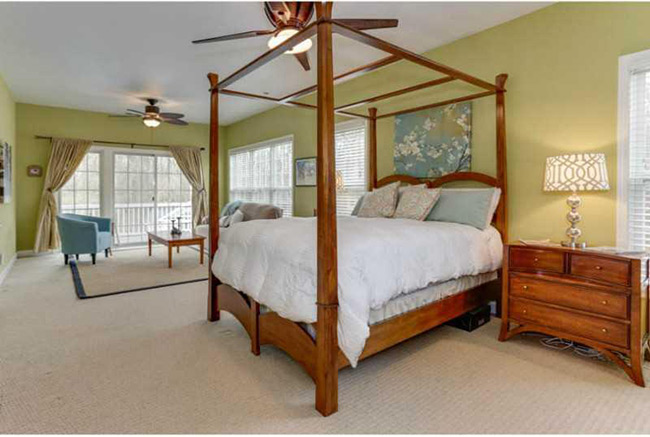
What about that spectacular pool house?
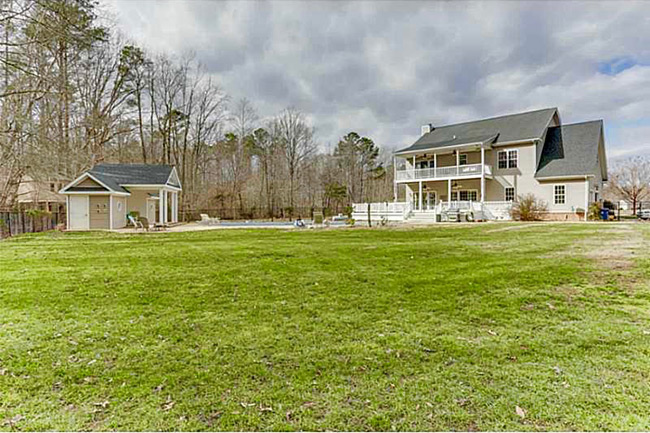
This can be your style of living right here in Tidewater, with better construction and at a lower cost of the traditional stick-built alternatives. Find out more about the beauty of modular homes by contacting Tidewater Custom Modular Homes.


