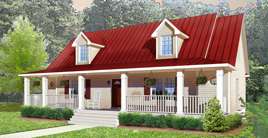Although the concept of modular construction seems relatively new because of the increasing interest, it has been around awhile. The concept of modular construction is confusing for new home buyers mainly because it is confusing trying to discern the information you do come across about modular homes, the modular construction process and modular home manufacturers....
Read MoreModular Homes VA Blog
One of the biggest questions, or deterrents, pertaining to building a new home is the construction timeline. What is the process and how long will it take? With modular homes, are large part of the “decision to build thru moving in” time line is removed. Believe it or not, it generally takes from 60-120 days...
Read MoreThere is better, faster way to build your home addition. Rather than the long process of traditional construction, there is another option: a modular home addition. Regardless of how your existing home was built, you can put an addition on your home with modular construction. Oftentimes, after finding out the project scope of a home...
Read MoreTidewater Custom Modular Homes would like to build you a custom designed modular home. If you just look at our photo gallery you can see how much customization you can really have. Option for modular home customization When building a modular home, the most common customization options are usually the siding, the style and amount...
Read MoreThe question often arises: Do modular homes appraise for the same value as a traditionally built home? Simply put, yes. In order to buy a home, it must be appraised so you can begin the process of getting a mortgage or loan. An appraisal is the estimated amount a home buyer can expect to pay...
Read MoreWe get this question all the time. "What is the price of a modular home?" Just like with stick built homes, so many things come into play in making this determination. Ranch homes generally cost more per square foot than a two story home. In the end however, they end up having a lower final...
Read MoreTo build a modular home you need to pay the modular home company for building the modules and the general contractor for his services. If you do not own property, you also need to purchase that. There are two typical sources of these funds. The first is private funds, such as personal savings, an equity...
Read MoreSolar Decathlon house built in Norfolk: wavy.com There's a quirky new building on the Old Dominion University campus, assembled like Lego blocks in about two hours Wednesday morning. This house was delivered in four pieces in Norfolk, and crews fit them together to make a one-of-a-kind Solar Decathlon house. The modules for this solar decathlon...
Read MoreWhat is the buying process for a modular home? You choose your home and options A contract is signed contingent on financing and a small deposit Plan revisions are made and new engineered floor plans are drawn You close on your Construction-Permanent loan Your basement or crawl space foundation is built We release your home...
Read MoreA new construction home loan is not the same as a typical home loan. New construction loans have different requirements and a different set of rules. However, the new construction loans are used for both new construction stick built and new modular construction homes. After learning about these types of loans you will find it...
Read More




