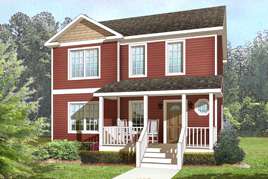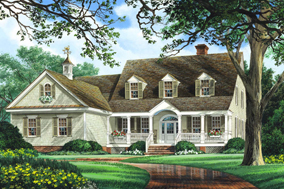Building modular homes is not new. Yet there is still the challenge to change the perception of modular homes. Gone are the days of cheap, boring designs. Today, companies are using smart factory-built technologies to speed up the construction process, while hiring leading architects to deliver open, multi-use spaces. Searching for a modern, environmentally friendly...
Read MoreModular Homes VA Blog
If you are considering building a new home, modular homes are a great solution. With customizable floor plans and several design styles a modular home can meet your needs. Tidewater Custom Modular Homes can build you the home of your dreams in any style. From starter homes to dream homes, from beach cottages to mountain...
Read MoreModular home construction has been around for some time, and more and more are fully appreciating the benefits and exploring the opportunities it has to offer. Some of the pros include: Reduced Site Labor and Lower Overall Costs The same quality materials are used as with site-built construction, but since up to 80% of the...
Read MoreModular construction is not new. the individual modules, which are assembled once delivered, can be 90% complete when they are shipped from factory to building site, with walls, flooring, ceilings, stairs, and even finishes complete. Typically, a two-story, 2,500-square-foot house can be constructed in a factory in a week. Modular construction begins with the design...
Read MoreThe housing market is heating up, but many people in Virginia are looking to downsize. The trend to downsizing has been spurred on for many reasons. Many are empty nesters, many are retirees, and many realize that it just costs too much to maintain a large home with space they don’t use. Are you interested...
Read MoreThe housing slump of the past years has had some negative effects on many builders and contractors in home construction. But the effects were not as strong in the modular home construction industry. As the housing market rebounds the modular home industry is going even more strongly. Why? Because modular homes are reliable, affordable and...
Read MoreMany questions about concerns in financing modular homes, assessing modular homes and insuring modular homes come up in our conversations with people who are contemplating building. Rest assured you will have no problems or issues. Many banks (and we have great relationships with many in Virginia if you would like the names of a...
Read MoreIt is true, interest rates are very low, there is no better time to buy a new home. But it is an even better time to build a new home. House hunting can be stressful and time consuming, why put yourself through it. Build the home that you are searching for instead. Modular construction can...
Read MoreIf you are considering building a new home in the Virginia area, consider building a modular home. Not only is the experience worthwhile, watching your dream home come to fruition; but the cost effectiveness makes it worthwhile as well. Often when buying a new home, many modifications and home improvement projects need to happen in...
Read MoreWe regularly tell you that modular homes are made with the highest quality standards. They are. The modular construction process is a proven superior manufacturing process. Why? Quality Control process and Craftsman specialization. Quality control begins before we get to your building lot. In the factory, where the modules are built, there are endless quality...
Read More








