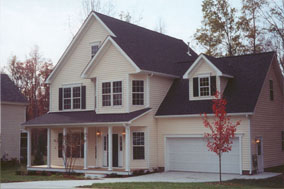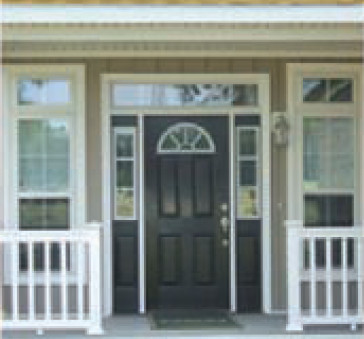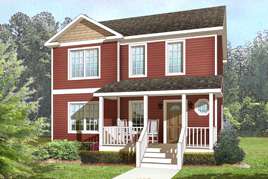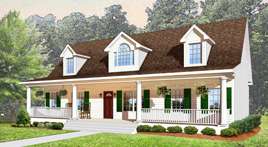Modular Homes VA Blog
Modular Homes - Efficient and Custom Designed
 Modular homes have many advantages and benefits over traditionally built homes. Modular homes have also become much more environmentally friendly.
Modular homes have many advantages and benefits over traditionally built homes. Modular homes have also become much more environmentally friendly.
Some people think that you don’t have any flexibility when it comes to modular homes, but the opposite is true. Tidewater Custom Modular Homes is flexible and able to tailor your modular home floor plan to meet family’s needs. We also provide special design features to personalize and customize your dream home such as wood flooring, recessed lighting, fireplaces, wine racks and kitchen islands.
Quality engineering and modular construction significantly increase the energy efficiency of your house and the quality control process provides assurance that your home has been inspected for code compliance and workmanship prior to ever leaving the plant.
Modular homes are very energy efficient. The homes at Tidewater Custom Modular Homes are energy star rated as a result of the products and materials they use in addition to their energy efficiency after construction. Double glazing, good insulation and energy star appliances help them achieve their energy ratings.
For more information on flexible and energy efficient modular homes contact us.
Modular Construction Makes it Easier for Families to Build Homes
 Building your own home is a challenging task. The amount of time it takes, the design challenges, trusting the builder, and the cost of paying for two residences have all kept traditional construction out of reach for many.
Building your own home is a challenging task. The amount of time it takes, the design challenges, trusting the builder, and the cost of paying for two residences have all kept traditional construction out of reach for many.
Manufactured homes, or modular homes, have changed that. Modular homes have a unique way of being built. The modules, or sections, or the home are manufactured in a factory. After the modules are built, they are taken to the actual site to be assembled.
The cost-effectiveness, strength and energy efficiency of modular homes have led to their increase in popularity over the years.
Manufactured homes can be custom designed as well. Customers can use the existing floor plans, create their own floor plan with a designer, or they can use one of the hundreds of existing floor plans and recreate it to meet their family’s needs.
One of the great benefits of modular homes is the ease of adding an addition in time. With modular additions, increasing space requirements, for in-laws for example, is easy. In fact, a new floor can be added without changing the existing structure.
For information on building your own dream home in Virginia through modular construction, contact Tidewater Custom Modular Homes.
Cost of Modular Homes Compared to Traditionally Built Homes
 Modern modular homes are indistinguishable from traditional stick-built homes. They also cost less to construct than traditionally built homes. Modular home prices are generally lower than stick-built houses, too.
Modern modular homes are indistinguishable from traditional stick-built homes. They also cost less to construct than traditionally built homes. Modular home prices are generally lower than stick-built houses, too.
Construction Costs
The cost of building a modular home runs about 10% to 20% less than stick-built. Modular homes take far less time to build than stick-built homes. With modular homes, all parts are pre-cut, pre-cast and ready for assembly. The sections are delivered to the site and the crew puts the house together, and the entire process from beginning to move-in readiness might take little more than a month.
Stick-built homes require a lot more for the builders to do. The longer building process means stick-built construction is more prone to bad weather delays. Additionally, modular homes must meet the same building codes as their stick-built cousins.
Cost Comparison
Costs for stick-built versus modular homes depend on the region. In 2007, generally the cost of a finished modular house in the Northeast is $90 to $125 per square foot, compared to $150 to $200 a square foot for stick-built construction. Prices in the South, Midwest and Southwest are lower than the Northeast, with a comparable difference in square footage costs.
For information on building a modular home in Virginia, contact Tidewater Custom Modular Homes.
The Nest
Modular Homes are More Energy Efficient from Start to Finish
 Modular Homes are one of the fastest growing types of housing today. Manufactured in a factory setting and then constructed on site, modular Homes have the great advantages of being both affordable, attractive, and up-to-date. But best of all, they are also more energy efficient. But, they are more energy efficient from start to finish.
Modular Homes are one of the fastest growing types of housing today. Manufactured in a factory setting and then constructed on site, modular Homes have the great advantages of being both affordable, attractive, and up-to-date. But best of all, they are also more energy efficient. But, they are more energy efficient from start to finish.
As technology improves the energy efficiency of modular homes is enhanced which in turn lowers energy expenses. Even the building process is more energy efficient for modular construction than for stick built construction. The manufacturing process of Modular Homes saves energy because they are produced in volume and with greater quality control. This translates into using less energy overall. By building indoors in a factory, rather than building outdoors, where weather and other factors can cause delays and lower productivity.
In modular homes all of the appliances used are energy star certified. The windows are insulated as are all of the wall, ceiling and floor panels. Because they are built modular style, they are insulated better and the insulation does not stop at the wall stud. This reduces home energy costs.
If you want to "go green" with your home from start to finish, contact Tidewater Custom Modular Homes.
Modular Construction Cuts New Home Construction Costs
 With the cost of goods increasing, many would-be home-owners are having a rethink how they are going to build their new home. They want a less expensive means of building houses but with equal quality. They are choosing Modular construction, it is less expensive and houses can be completed in 30 days.
With the cost of goods increasing, many would-be home-owners are having a rethink how they are going to build their new home. They want a less expensive means of building houses but with equal quality. They are choosing Modular construction, it is less expensive and houses can be completed in 30 days.
For most considering new construction, what comes to their minds first is the cost. People can still build their dream homes without investing the amount of time or money to build a traditionally built home. Modular homes can be constructed without following the conventional way of building a house.
Modular construction is an innovative home building process with rapid and accurate design fabrication and installation. It is built in sections in a factory setting, where it is subjected to weather conditions.
The sections move through the factory, with the company’s quality control department checking on every step. Finished modules are transported to home sites where they are placed on a foundation, joined, and completed by a builder.
Modular houses are affordable, durable, energy efficient and meet or exceed the standards or the city and state. Depending on the preferred design, size and manufacturer, it can be finished in one or two weeks in the factory.
Since modular panels are built indoors, are no weather delays. It usually takes another two-four weeks for a builder to complete the home once it’s delivered to the building site.
Unless people are there to see the house delivered and assembled, they may not guess it’s a modular home. Modular home manufacturers can draw floor plans to the owner’s specifications, or to modify one of their standard plans to suit the owner’s needs, so nearly any home plan can be turned into a modular home.
Consumers in search of a custom-built home are giving modular home designs thought. Sometimes they turn to modular houses because they cannot get a conventional builder to respond in time.
More frequently, superior quality, faster completion time, and better prices are the inducements, along with greater energy efficiency, extended warranties, and flexible design options. Customers who want high-quality finishes as well as high-quality construction increasingly understand that they can get both with a modular home.
Modular housing is most cost-effective in design and delivery and has the potential to grow the economy.
An advantage of modular homes is that it’s construction reduces material waste and is built with speed and efficiency because it is factory produced. They are easy to build, have low capital cost, low risk, and speedy construction and utilization of local labor.
For information on modular home designs and construction in Virginia, contact Tidewater Custom Modular Homes.
The Nation
Custom Design your Dream Modular Home
 Building a new home means you get to have the home you have always wanted. Building a new modular home means that you get to have the home you have always wanted faster and for less.
Building a new home means you get to have the home you have always wanted. Building a new modular home means that you get to have the home you have always wanted faster and for less.
Most everyone wants to be able to customize their home to suit their needs and lifestyle. Tidewater Custom Modular Homes supports that desire as the floor-plans and options for each home that we build remain open for you to customize to fit your needs. You can even design and build a modular home to your custom plans.
It is our goal to ensure that your hopes and expectations for your new modular home are exceeded and that your house will feel like a home.
Our goal is your complete satisfaction with the whole modular building process. Contact Tidewater Custom Modular Homes, we are ready to make your dream home come to life.
Choose the Right Modular Home Manufacturer
 Modular home construction is gaining in popularity because of its high quality construction, architectural style and fast building process.
Modular home construction is gaining in popularity because of its high quality construction, architectural style and fast building process.
Once the decision has been made to choose modular construction, we have found that one of the first questions is “how do we begin?”
If you have chosen modular technology to build your new custom designed home, the most important step in the process is to choose the right modular home manufacturer. Your modular home is built from modular components, or modules. Those modules are built in a factory and then shipped to your building site and assembled.
At Tidewater Custom Modular Homes, we know that our homes are the right choice. Our reputation for building quality homes is well established. For custom homes, we are very flexible in incorporating your design elements and floor plans. If your project requires construction financing, we can help provide that in this difficult financial market.
For more information on quality custom designed modular homes, contact Tidewater Custom Modular Homes.
Want a New Home? Think Outside the Box - Modular Homes
 Building modular homes is not new. Yet there is still the challenge to change the perception of modular homes.
Building modular homes is not new. Yet there is still the challenge to change the perception of modular homes.
Gone are the days of cheap, boring designs. Today, companies are using smart factory-built technologies to speed up the construction process, while hiring leading architects to deliver open, multi-use spaces.
Searching for a modern, environmentally friendly home, but can’t find anything? If you are interested in building an affordable, custom designed home then modular homes are perfect, built in a controlled setting where the weather is not a factor.
Modular homes are modern, green and delivered already built, yet you still have the ability to use your creativity with the designs, finishes and floor plans.
Modular homes are perfect for buyers who want a newly built home fast, who plan on construction timetables of three months and not the 12 to 18 months it takes to build a conventional stick built home.
These new prefab home designs are sleek, ultra-green performers,
The cost of buying a modular home is similar to a stick or site-built home, usually about $10 to $30 less per square foot, but the main advantages comes down to quality control (because it's built in a factory) and in the speed of construction.
Modular construction is a disciplined way of building because the price is locked in near the start. No surprises
It makes so much sense to build modular because the home is built quickly and you don't have to worry about weather. Contact Tidewater Custom Modular Homes for more information.
Excerpts from Vancouver Sun
Modular Home Floor Plans
If you are considering building a new home, modular homes are a great solution. With customizable floor plans and several design styles a modular home can meet your needs. Tidewater Custom Modular Homes can build you the home of your dreams in any style.
From starter homes to dream homes, from beach cottages to mountain retreats, Tidewater Custom Modular Homes gives you the choice of styles and floor plans to build your new dream home.
 THE APEX - Traditional Two Story Home Floor Plan
THE APEX - Traditional Two Story Home Floor Plan
3 BEDS, 2.5 BATHS, 1536 SQ.FT.
The wide-open kitchen and connecting dining room highlight the first floor of The Apex. The large living room and half bath complete the first floor. The second floor offers three bedrooms, two baths and an abundance of closet space.
THE AUSTIN – Ranch Floor Plan
.jpg)
3 BEDS, 2 BATHS, 1471 SQ.FT.
Single story living at its best! This quaint three bedroom, two bath home offers a large master suite complete with a walk-in closet and a master bath featuring a garden tub. The foyer opens into a spacious living room/dining room combo, providing an abundance of space for entertaining or simply relaxing.
THE BURGESS – Cape Cod Style Floor Plan

4 BEDS, 3 BATHS, 2313 SQ.FT.
This charming Cape Cod features four bedrooms and three baths. The master suite is located on the first floor along with the living room, the large dining room, the kitchen and a second bedroom. The third and fourth bedrooms are located on the second floor and are offset by a sitting area and the home’s third bath.
Are you interested in other floor plans or designs? No problem, we have loads of designs, click “Selection of Homes” to see more. The floor plans are endless, contact us.
The Cost Benefits of Modular Homes
Modular home construction has been around for some time, and more and more are fully appreciating the benefits and exploring the opportunities it has to offer.

Some of the pros include:
Reduced Site Labor and Lower Overall Costs
The same quality materials are used as with site-built construction, but since up to 80% of the building is built and inspected off-site, the amount of time required for completion is dramatically reduced. With modular home construction, less construction site time reduces waste, the chance of weather delays, and material damage. Fewer subcontractors on site reduce site supervision costs, as well as often overlooked costs such as waste removal. Reduction in construction time frames of 30% to 50% are easily achievable.
Reduced Risk
Safety issues are significantly minimized with modular construction since the majority of the labor force works in a controlled environment, rather than on a traditional site. Even if the modular home is two or three stories, workers can work on the ground and then crane the module once completed. Beyond health and safety concerns, security risks related to theft are also reduced, cost overrun risks are minimized, as are insurance and other “hidden cost” liabilities.
With modular home construction there is still the ability to be creative and design floor plans that are customized.
In addition, to the reduced on-site waste and reduces costs during construction there is another advantage to modular construction. Through proven manufacturing processes, modular factories are able to construct tighter homes with less air infiltration. As a result, modular-built homes will typically outperform similar site built or traditionally built homes in energy efficiency.
Design Build Source


