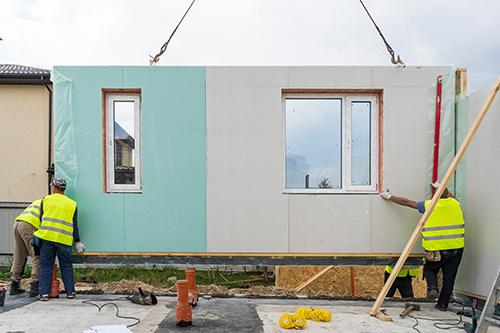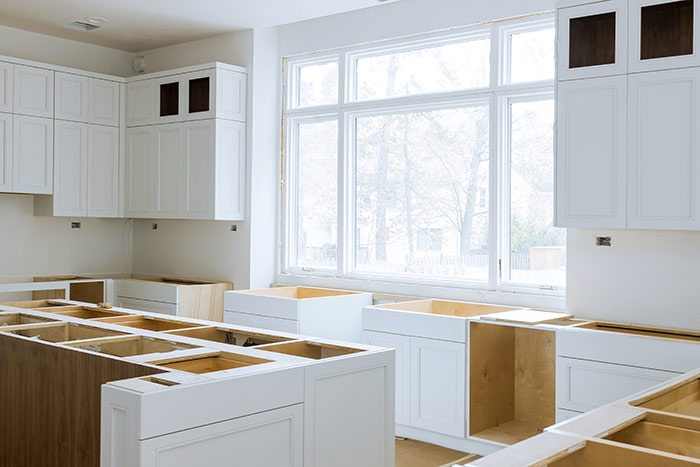Today’s modular homes are not just fast and affordable—they’re built to meet (and often exceed) the same building codes and energy efficiency standards as traditional site-built homes. At Tidewater Custom Modular Homes, we’re proud to design and construct homes that combine cutting-edge technology with lasting quality, ensuring comfort, safety, and performance for years to come....
Read MoreModular Homes VA Blog
When it comes to building a home in Virginia, quality engineering makes all the difference — and in the world of modular construction, that quality is built in from the start. At Tidewater Custom Modular Homes, every home is carefully designed, engineered, and assembled under controlled factory conditions to ensure precision, strength, and long-term durability....
Read MoreWhen winter hits hard along the East Coast, homeowners want a house built to withstand the season’s toughest conditions — from freezing temperatures to heavy snow and high winds. At Tidewater Custom Modular Homes, we know that durability and structural strength are top priorities for families in Virginia and surrounding regions. That’s why modular homes...
Read MoreWhen it comes to building a vacation home, flexibility, speed, and quality are key. Modular homes offer an ideal solution for those looking to create a retreat without the time, cost, and unpredictability of traditional construction. At Tidewater Custom Modular Homes, we specialize in designing and building modular homes that bring your vacation property dreams...
Read MoreFinding a home that can keep up with a growing family doesn’t have to be difficult. Modular homes offer a smart, flexible solution, and at Tidewater Custom Modular Homes, we specialize in creating designs that provide comfort, functionality, and room to grow. Constructed in factory-controlled environments, modular homes are built in sections that are later...
Read MoreWishing You a Joyful New Year As we turn the page on another year, all of us at Tidewater Custom Modular Homes want to take a moment to express our heartfelt gratitude to you, our valued customers. Your trust and support have been the cornerstone of our success, and we are truly thankful to have...
Read MoreWishing You All a Season Filled with Joy and Gratitude As the year draws to a close and the holiday season sparkles around us, all of us at Tidewater Custom Modular Homes want to take a moment to express our heartfelt appreciation for you—our amazing customers. It’s thanks to your continued support, trust, and partnership...
Read MoreModern living is all about finding the perfect balance between sleek design and everyday comfort—and that’s exactly what modular homes deliver. At Tidewater Custom Modular Homes, we believe you don’t have to choose between style and coziness; with modular construction, you can have both. Contemporary Design, Custom to You Modular homes are built with today’s...
Read MoreThe suburban landscape is transforming — and modular homes are leading the way. Once seen as a niche option, modular construction has become a major player in modern housing, blending quality, efficiency, and style in a way that traditional homebuilding struggles to match. A New Wave of Smart, Stylish Homes Today’s modular homes are redefining...
Read MoreGratitude, Community, and Looking Ahead Together As the leaves turn and families gather around the table, we are reminded of just how much we have to be thankful for. At Tidewater Custom Modular Homes, Thanksgiving is a special time not just to reflect on our successes, but to appreciate the people who make everything possible—our...
Read More










