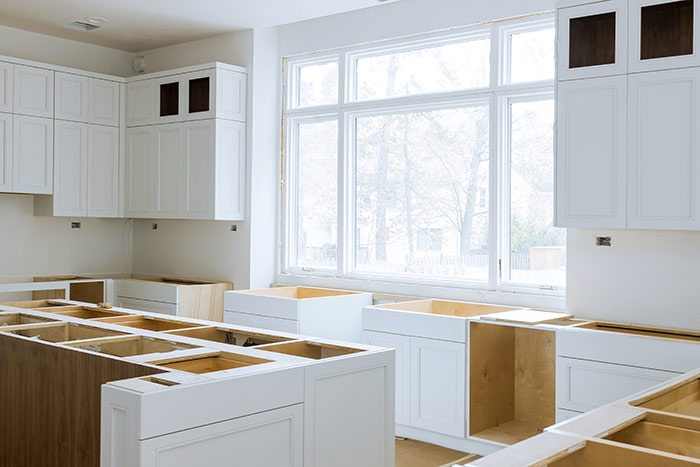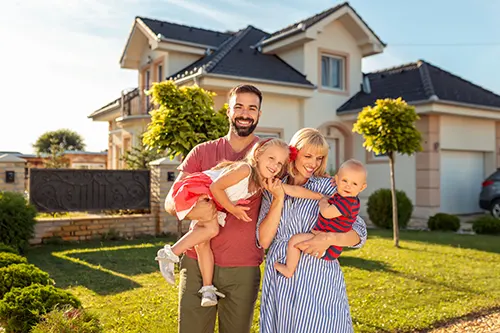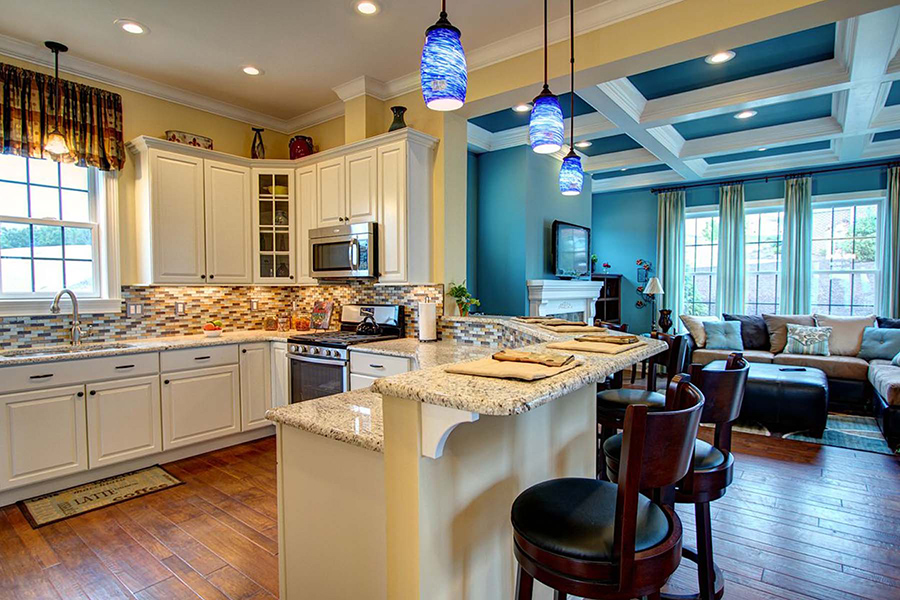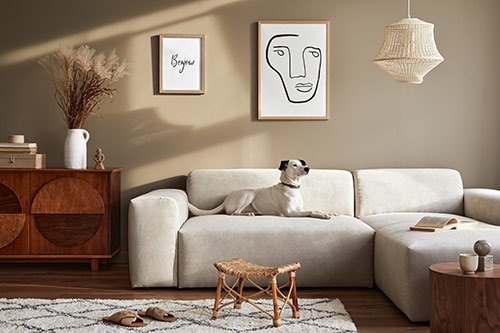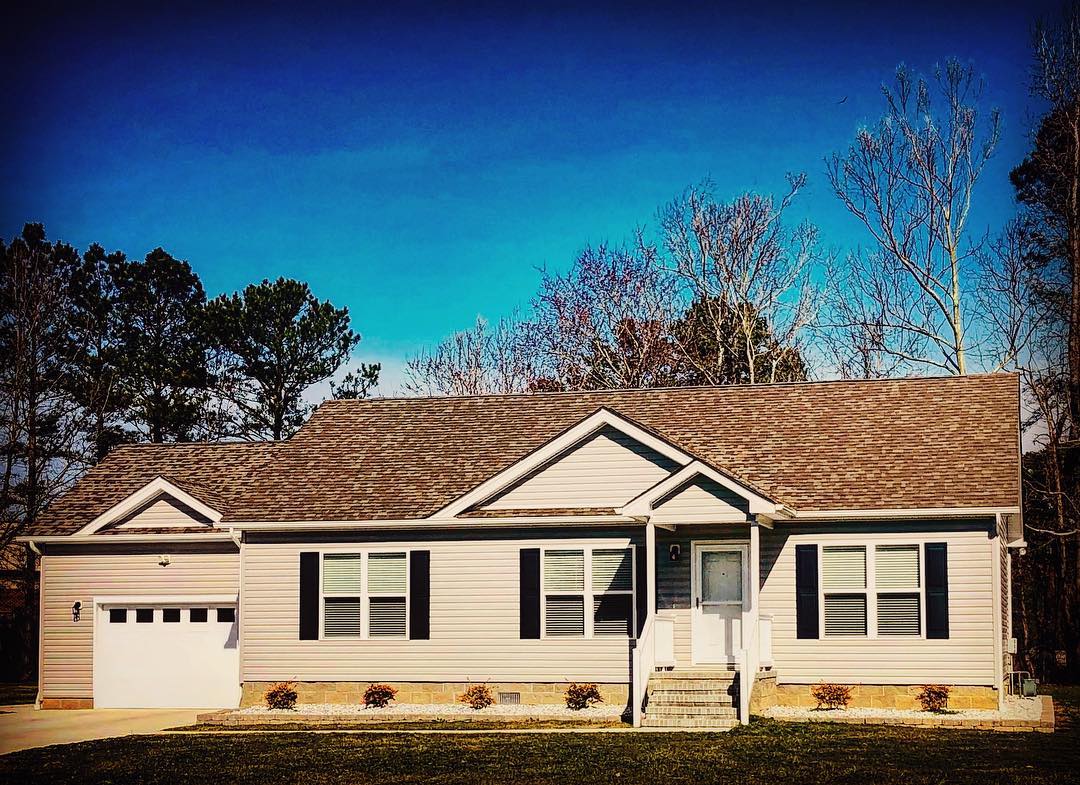Finding a home that can keep up with a growing family doesn’t have to be difficult. Modular homes offer a smart, flexible solution, and at Tidewater Custom Modular Homes, we specialize in creating designs that provide comfort, functionality, and room to grow. Constructed in factory-controlled environments, modular homes are built in sections that are later...
Read MoreModular Homes VA Blog
Wishing You a Joyful New Year As we turn the page on another year, all of us at Tidewater Custom Modular Homes want to take a moment to express our heartfelt gratitude to you, our valued customers. Your trust and support have been the cornerstone of our success, and we are truly thankful to have...
Read MoreWishing You All a Season Filled with Joy and Gratitude As the year draws to a close and the holiday season sparkles around us, all of us at Tidewater Custom Modular Homes want to take a moment to express our heartfelt appreciation for you—our amazing customers. It’s thanks to your continued support, trust, and partnership...
Read MoreModern living is all about finding the perfect balance between sleek design and everyday comfort—and that’s exactly what modular homes deliver. At Tidewater Custom Modular Homes, we believe you don’t have to choose between style and coziness; with modular construction, you can have both. Contemporary Design, Custom to You Modular homes are built with today’s...
Read MoreThe suburban landscape is transforming — and modular homes are leading the way. Once seen as a niche option, modular construction has become a major player in modern housing, blending quality, efficiency, and style in a way that traditional homebuilding struggles to match. A New Wave of Smart, Stylish Homes Today’s modular homes are redefining...
Read MoreGratitude, Community, and Looking Ahead Together As the leaves turn and families gather around the table, we are reminded of just how much we have to be thankful for. At Tidewater Custom Modular Homes, Thanksgiving is a special time not just to reflect on our successes, but to appreciate the people who make everything possible—our...
Read MoreMoving into a new home is always exciting — but it can also feel overwhelming. Modular homes make the process easier with their efficient construction and flexible layouts, yet a smooth move-in requires some planning. At Tidewater Custom Modular Homes, we’ve compiled practical tips to help you settle into your new home quickly, stress-free, and...
Read MoreModular homes are not just practical and efficient — they’re also a blank canvas for creating a warm, stylish, and personalized living space. At Tidewater Custom Modular Homes, we know that every homeowner wants their space to feel comfortable, functional, and uniquely theirs. Here are some interior design tips to help you make your modular...
Read MoreWhen it comes to home design, size doesn’t have to limit style or comfort. Small modular homes are revolutionizing the way we think about living spaces, offering a perfect balance of efficiency, modern design, and functionality — all without sacrificing charm. At Tidewater Custom Modular Homes, we specialize in creating small homes that feel anything...
Read MoreBuilding a new home in a remote or rural area can be challenging — from limited access to skilled labor to unpredictable weather delays. That’s why more homeowners are turning to modular construction as the smarter, faster, and more reliable way to build in hard-to-reach locations. At Tidewater Custom Modular Homes, we specialize in creating...
Read More





