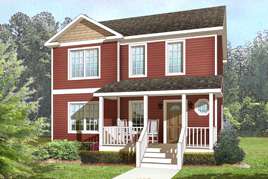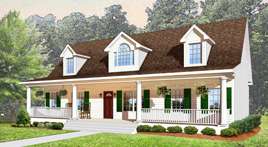Modular Home Floor Plans
If you are considering building a new home, modular homes are a great solution. With customizable floor plans and several design styles a modular home can meet your needs. Tidewater Custom Modular Homes can build you the home of your dreams in any style.
From starter homes to dream homes, from beach cottages to mountain retreats, Tidewater Custom Modular Homes gives you the choice of styles and floor plans to build your new dream home.
 THE APEX - Traditional Two Story Home Floor Plan
THE APEX - Traditional Two Story Home Floor Plan
3 BEDS, 2.5 BATHS, 1536 SQ.FT.
The wide-open kitchen and connecting dining room highlight the first floor of The Apex. The large living room and half bath complete the first floor. The second floor offers three bedrooms, two baths and an abundance of closet space.
THE AUSTIN – Ranch Floor Plan
.jpg)
3 BEDS, 2 BATHS, 1471 SQ.FT.
Single story living at its best! This quaint three bedroom, two bath home offers a large master suite complete with a walk-in closet and a master bath featuring a garden tub. The foyer opens into a spacious living room/dining room combo, providing an abundance of space for entertaining or simply relaxing.
THE BURGESS – Cape Cod Style Floor Plan

4 BEDS, 3 BATHS, 2313 SQ.FT.
This charming Cape Cod features four bedrooms and three baths. The master suite is located on the first floor along with the living room, the large dining room, the kitchen and a second bedroom. The third and fourth bedrooms are located on the second floor and are offset by a sitting area and the home’s third bath.
Are you interested in other floor plans or designs? No problem, we have loads of designs, click “Selection of Homes” to see more. The floor plans are endless, contact us.


