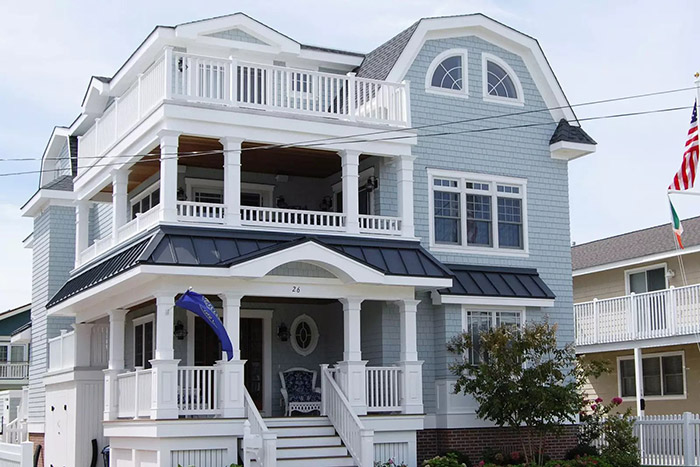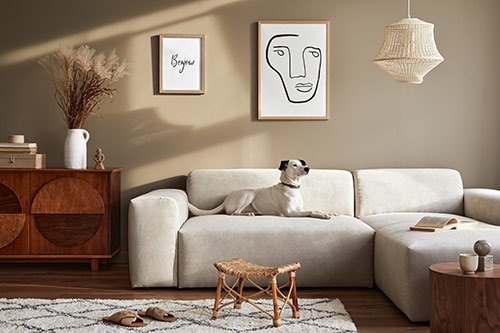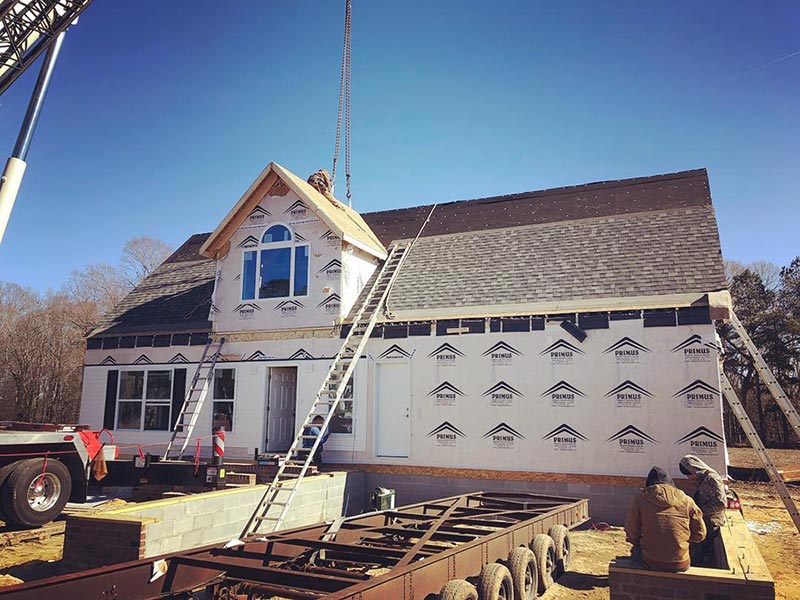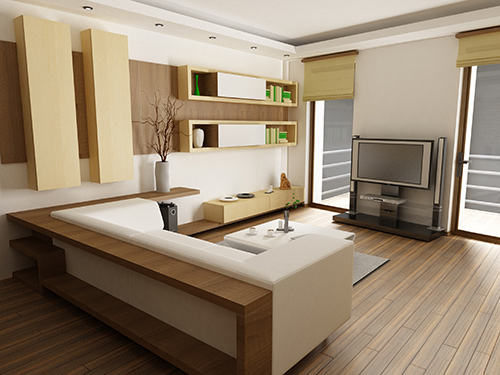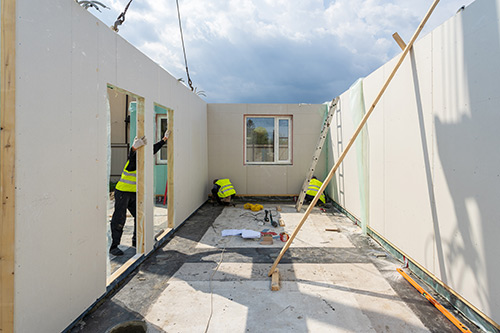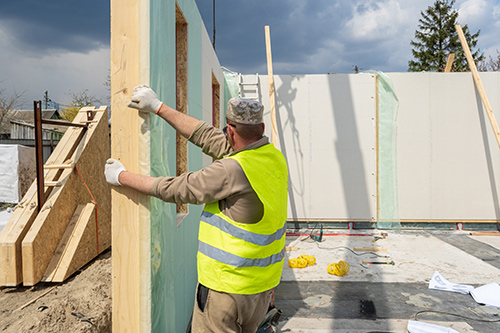For many people, building their dream house is a big milestone and one of the most exciting events in their life. From planning the structure of the house to detailing its aesthetics, you will have to make many decisions. However, one of the earliest and most important decisions that you will have to make is...
Read MoreModular Homes VA Blog
Modular homes offer the new home buyer a path to the best overall value for your home building dollar. Modular home constructs are built with premium grade materials, computer-assisted crafting, and with unmatched craftsmanship. This means these homes are guaranteed to be strong and sturdy. Here are several applications as to why modular-constructed homes are...
Read MoreSteadily over time, home buyers are now informed that modular home construction is not restricted in design modification. You see plenty of “cookie cutter” homes out there but they are not custom modular homes. As modular builders, it is our duty to educate homebuyers of the customization options that render modular home construction the very...
Read MoreModular home construction is steadily increasing market share here in America for obvious reasons. The bottom-line reason is value for your home building dollar. You simply get more and better home for your home building dollar than you get with traditional construction. But today, we’re going to focus on just one of the value-driven benefits...
Read MoreWhen building modular homes in Virginia Beach, VA, everything always starts with picking a floor plan then customizing that same floor plan into your dream home. Modular home construction is a perfect decision for those who seek to maximize both value and speed of construction. Modular floor plans help you choose one that can best...
Read MoreAs we all know, hurricanes are the most expensive natural disasters in the US. Past disasters should give us pause about whether our homes are ready to stand up to these weather tests. With modular home construction you can be assured that your home is significantly more sturdy than your traditional “stick-built” neighbors. They are...
Read MoreWhen you decide to build your new modular home here Norfolk, VA the fun just begins. They key word here is “custom” and you should have fun designing your next home with the exact personal touches that you’ve always dreamed of. Yes, while there are numerous things to consider, that is the very reason you...
Read MoreHere at our award-winning Tidewater Custom Modular Homes, we are big fans of you young and first-time homebuyers. We are big fans because you folks are, by and large, are discriminate consumers. You tend to contact us having conducted extensive research into Hampton Roads home building options. You ask smart questions and challenge traditional stick-built...
Read MoreNow, we are not tax attorneys (nor do we play one on TV), but we’ve come across a few people who have sold rental property elsewhere in the country and are now looking to us here at Tidewater Custom Modular Homes (Norfolk, VA) to reinvest the profit into rental property here in Hampton Roads. What...
Read MoreModular construction popularity is revolutionizing the home-building industry. These homes save buyers money and deliver a higher quality home. In every category, modular homes are superior to stick-built homes. They cannot be visually distinguished by the untrained eye from their traditionally built counterparts. It is the modern solution to your dream house dream more in...
Read More



