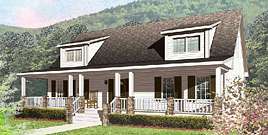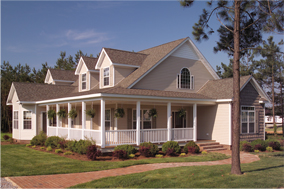Modular homes are constructed in an environmentally protected factory. There are no reasons for weather delays or for production to stop because of bad weather. The weather proof manufacturing process also ensures that your homes skeleton will remain free from any weather induced damage. Once your new home arrives to the site the final assembly...
Read MoreModular Homes VA Blog
Modular homes make up a growing segment of the housing market. They are homes that are manufactured in sections in a factory and hauled by truck to the construction site, where they are assembled. Compared to traditional stick-built homes, or those built on-site, modular builders say their product costs less, takes less time to construct...
Read MoreDid you know that TC Modular Homes offers so much more than the most beautiful, functional, and strongest homes on the market? We work closely with our customers to consult them on lot availability, home orientation options for the lot, county permitting, and much more. You will not go it alone when you team with...
Read MoreLeaders within the modular, or pre-fabricated homes industry have recently shown construction professionals, businesses and homeowners just how effective this type of property can be. A recent article from Jetson Green discusses some of the latest innovations in modular housing. Across the nation homeowners have discovered these new solutions in design and construction and are...
Read MoreAs modular home construction gets more and more popular, those considering building a new home are trying to become educated in the process. Tidewater Custom Modular Homes would like to introduce you to some of the Advantages of modular home construction: Affordability Modular homes are an affordable option for Americans to purchase their own homes....
Read MoreIf you are considering building a new home, consider building a modular home. Save time building, save money building and save on energy bills after you move in. The construction of modular homes can provide homebuyers with considerable cost and time savings, and a superior home. Today, with heating and cooling prices on the rise,...
Read More“If you’re going to build a house, why not build it as intelligently as possible.” Prefabricated homes are inherently energy-efficient, and are manufactured off-site in advance, usually in standard sections that can be easily assembled, and comprise a combination of panelized and modular building systems. Incorporating a vast variety of both green and energy-efficient methods...
Read MoreThe modular home industry has grown as more and more home buyers understand the benefits of modular home construction. As smart home buyers do research they understand the advantages of modular construction. Pro: Controlled Manufacturing Environment When a home is built on site, it’s exposed to the elements during all of the construction, and the...
Read MoreYou may think you have only two choices when buying a home. You can buy a home someone else has lived in or a new home built by a developer. But you have another choice, prefabricated homes or modular homes. Modular homes are built in the forms of modules. Modular homes can save you about...
Read MoreThe rising cost of the building materials and labor has always been a big huddle that has stopped people from building their own homes. This problem, however, has now been solved, as modular homes gain popularity. Modular homes are prefabricated homes consisting of multiple sections known as modules that are build in a factory. The...
Read More


.jpg)

